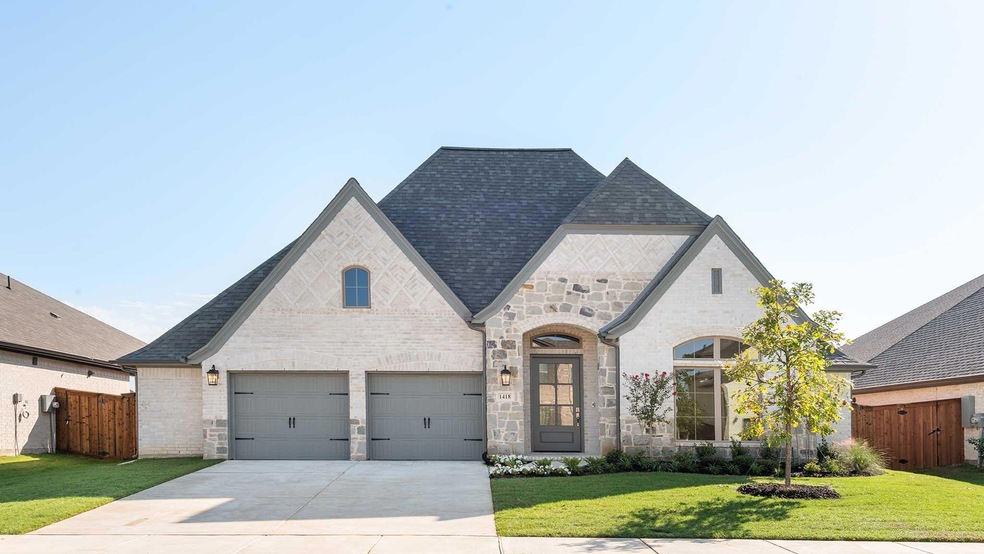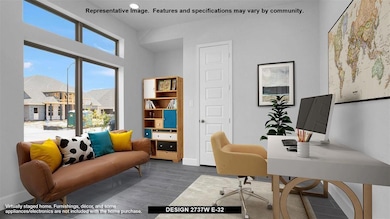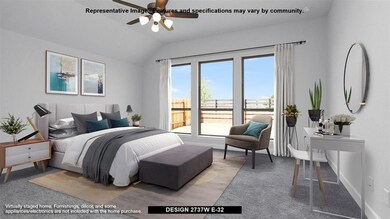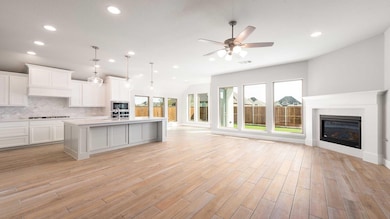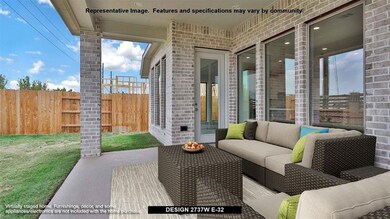
1418 Inlet Trail Midlothian, TX 76065
Ellis County NeighborhoodHighlights
- New Construction
- Clubhouse
- Traditional Architecture
- Longbranch Elementary School Rated A-
- Vaulted Ceiling
- Granite Countertops
About This Home
As of March 2025READY FOR MOVE-IN! Home office with French doors set at entry with 12-foot ceiling. Game room with French doors off extended entry. Family room with a wood mantel fireplace and wall of windows opens to kitchen and dining area. Kitchen features walk-in pantry, 5-burner gas cooktop and generous island with built-in seating space. Primary suite includes bedroom with wall of windows. Double doors lead to primary bath with dual vanities, garden tub, separate glass-enclosed shower and oversized walk-in closet. A guest suite with private bath adds to this four-bedroom home. Covered backyard patio. Two-car garage with additional storage space.
Last Agent to Sell the Property
Perry Homes Realty LLC Brokerage Phone: 713-948-6666 License #0439466
Home Details
Home Type
- Single Family
Est. Annual Taxes
- $1,675
Year Built
- Built in 2024 | New Construction
Lot Details
- 7,405 Sq Ft Lot
- Lot Dimensions are 60x124
- Wood Fence
- Aluminum or Metal Fence
- Interior Lot
HOA Fees
- $71 Monthly HOA Fees
Parking
- 3 Car Attached Garage
- Front Facing Garage
- Garage Door Opener
Home Design
- Traditional Architecture
- Brick Exterior Construction
- Slab Foundation
- Composition Roof
- Stone Veneer
Interior Spaces
- 2,737 Sq Ft Home
- 1-Story Property
- Vaulted Ceiling
- Ceiling Fan
- Gas Log Fireplace
- ENERGY STAR Qualified Windows
Kitchen
- Eat-In Kitchen
- Gas Range
- Microwave
- Dishwasher
- Granite Countertops
- Disposal
Flooring
- Carpet
- Ceramic Tile
Bedrooms and Bathrooms
- 4 Bedrooms
- Low Flow Toliet
Laundry
- Laundry in Utility Room
- Full Size Washer or Dryer
- Washer Hookup
Home Security
- Burglar Security System
- Smart Home
- Carbon Monoxide Detectors
- Fire and Smoke Detector
Eco-Friendly Details
- Energy-Efficient Appliances
- Energy-Efficient HVAC
- Energy-Efficient Lighting
- Energy-Efficient Insulation
- Rain or Freeze Sensor
- Energy-Efficient Thermostat
Outdoor Features
- Covered patio or porch
Schools
- Longbranch Elementary School
- Walnut Grove Middle School
- Heritage High School
Utilities
- Cooling Available
- Heating System Uses Natural Gas
- Municipal Utilities District
- High-Efficiency Water Heater
- High Speed Internet
Listing and Financial Details
- Legal Lot and Block 4 / 11
- Assessor Parcel Number 297858
Community Details
Overview
- Association fees include full use of facilities, ground maintenance
- First Service Residential HOA, Phone Number (214) 871-8700
- Bridgewater Subdivision
- Mandatory home owners association
Recreation
- Community Playground
- Community Pool
- Park
- Jogging Path
Additional Features
- Clubhouse
- Fenced around community
Map
Home Values in the Area
Average Home Value in this Area
Property History
| Date | Event | Price | Change | Sq Ft Price |
|---|---|---|---|---|
| 03/19/2025 03/19/25 | Sold | -- | -- | -- |
| 02/17/2025 02/17/25 | Pending | -- | -- | -- |
| 02/14/2025 02/14/25 | Price Changed | $499,900 | -13.0% | $183 / Sq Ft |
| 01/08/2025 01/08/25 | Price Changed | $574,900 | +4.5% | $210 / Sq Ft |
| 11/26/2024 11/26/24 | Price Changed | $549,900 | -0.5% | $201 / Sq Ft |
| 11/04/2024 11/04/24 | Price Changed | $552,900 | +0.5% | $202 / Sq Ft |
| 10/09/2024 10/09/24 | Price Changed | $549,900 | -4.3% | $201 / Sq Ft |
| 10/08/2024 10/08/24 | Price Changed | $574,900 | -0.2% | $210 / Sq Ft |
| 09/10/2024 09/10/24 | Price Changed | $575,900 | -4.0% | $210 / Sq Ft |
| 08/06/2024 08/06/24 | For Sale | $599,900 | -- | $219 / Sq Ft |
Tax History
| Year | Tax Paid | Tax Assessment Tax Assessment Total Assessment is a certain percentage of the fair market value that is determined by local assessors to be the total taxable value of land and additions on the property. | Land | Improvement |
|---|---|---|---|---|
| 2023 | $1,675 | $70,000 | $70,000 | -- |
Similar Homes in Midlothian, TX
Source: North Texas Real Estate Information Systems (NTREIS)
MLS Number: 20694849
APN: 297858
- 4445 Timberdrift St
- 718 Winecup Way
- 921 Winecup Way
- 4421 Verbena St
- 4413 Verbena St
- 709 Salvia Ct
- 4210 Dandelion Ln
- 710 Winecup Way
- 218 Vineyard Ln
- 3044 Farmhouse Dr
- 3044 Farmhouse Dr
- 3044 Farmhouse Dr
- 3044 Farmhouse Dr
- 3044 Farmhouse Dr
- 3044 Farmhouse Dr
- 3044 Farmhouse Dr
- 3044 Farmhouse Dr
- 3044 Farmhouse Dr
- 3044 Farmhouse Dr
- 3044 Farmhouse Dr
