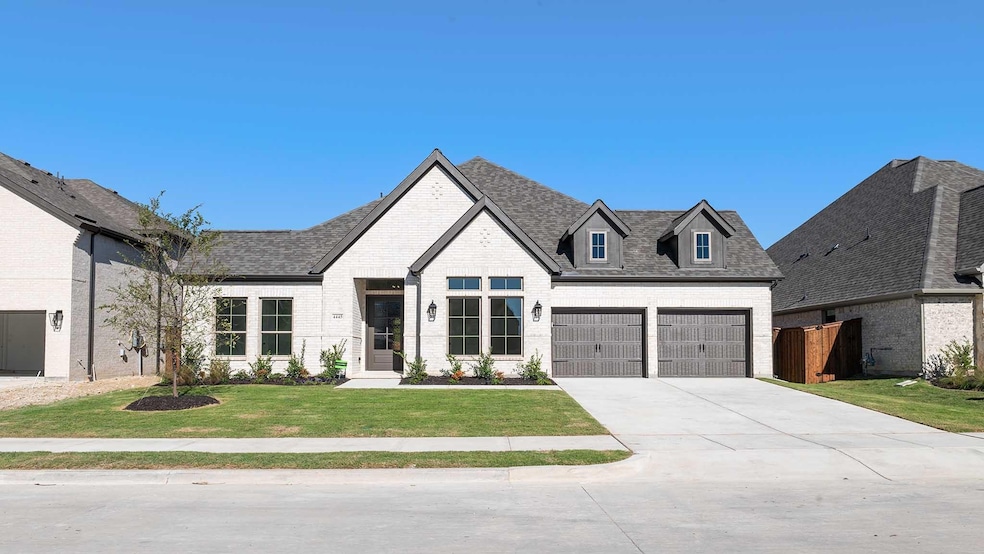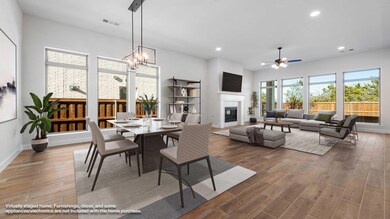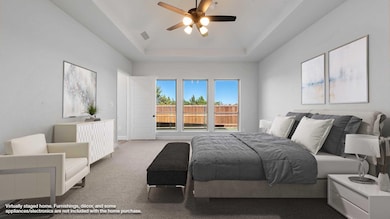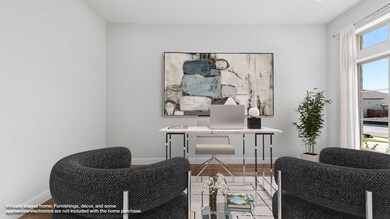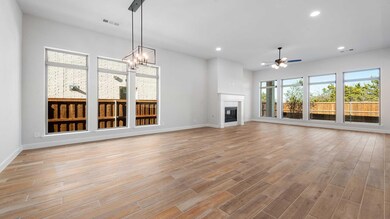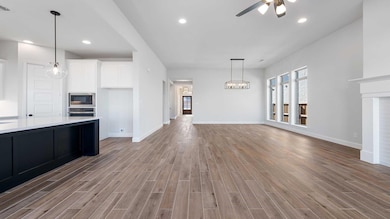
4445 Timberdrift St Midlothian, TX 76065
Ellis County NeighborhoodEstimated payment $3,036/month
Highlights
- New Construction
- Community Lake
- Vaulted Ceiling
- Longbranch Elementary School Rated A-
- Clubhouse
- Traditional Architecture
About This Home
MOVE IN READY! Home office with French doors set entry. Media room with French doors off extended entry. Formal dining room flows into open family room with wall of windows and a wood mantel fireplace. Kitchen features corner walk-in pantry, a 5-burner gas cooktop and generous island with built-in seating space. Adjoining morning area features wall of windows. Primary suite includes double-door entry to primary bath with dual vanities, garden tub, separate glass-shower and two walk-in closets. Guest suite offers private bath. High ceilings and abundant closet space add to this spacious four-bedroom design. Covered backyard patio. Mud room off three-car garage.
Home Details
Home Type
- Single Family
Est. Annual Taxes
- $2,094
Year Built
- Built in 2024 | New Construction
Lot Details
- 7,187 Sq Ft Lot
- Lot Dimensions are 60x120
- Wood Fence
- Aluminum or Metal Fence
- Interior Lot
HOA Fees
- $71 Monthly HOA Fees
Parking
- 3 Car Attached Garage
- Front Facing Garage
- Tandem Parking
- Garage Door Opener
Home Design
- Traditional Architecture
- Brick Exterior Construction
- Slab Foundation
- Composition Roof
- Stone Veneer
Interior Spaces
- 2,944 Sq Ft Home
- 1-Story Property
- Vaulted Ceiling
- Ceiling Fan
- Gas Log Fireplace
- ENERGY STAR Qualified Windows
Kitchen
- Eat-In Kitchen
- Gas Range
- Microwave
- Dishwasher
- Granite Countertops
- Disposal
Flooring
- Carpet
- Ceramic Tile
Bedrooms and Bathrooms
- 4 Bedrooms
- Low Flow Toliet
Laundry
- Laundry in Utility Room
- Full Size Washer or Dryer
- Washer Hookup
Home Security
- Burglar Security System
- Smart Home
- Carbon Monoxide Detectors
- Fire and Smoke Detector
Eco-Friendly Details
- Energy-Efficient Appliances
- Energy-Efficient HVAC
- Energy-Efficient Lighting
- Energy-Efficient Insulation
- Rain or Freeze Sensor
- Energy-Efficient Thermostat
Outdoor Features
- Covered patio or porch
Schools
- Longbranch Elementary School
- Walnut Grove Middle School
- Heritage High School
Utilities
- Cooling Available
- Heating System Uses Natural Gas
- Municipal Utilities District
- High-Efficiency Water Heater
- High Speed Internet
Listing and Financial Details
- Legal Lot and Block 5 / 15
- Assessor Parcel Number 297938
Community Details
Overview
- Association fees include full use of facilities, ground maintenance
- First Service Residential HOA, Phone Number (214) 871-8700
- Bridgewater Subdivision
- Mandatory home owners association
- Community Lake
- Greenbelt
Recreation
- Community Playground
- Community Pool
- Park
Additional Features
- Clubhouse
- Fenced around community
Map
Home Values in the Area
Average Home Value in this Area
Tax History
| Year | Tax Paid | Tax Assessment Tax Assessment Total Assessment is a certain percentage of the fair market value that is determined by local assessors to be the total taxable value of land and additions on the property. | Land | Improvement |
|---|---|---|---|---|
| 2023 | $2,094 | $70,000 | $70,000 | -- |
Property History
| Date | Event | Price | Change | Sq Ft Price |
|---|---|---|---|---|
| 04/21/2025 04/21/25 | Pending | -- | -- | -- |
| 04/15/2025 04/15/25 | Price Changed | $499,900 | -9.1% | $170 / Sq Ft |
| 03/27/2025 03/27/25 | Price Changed | $549,900 | -0.4% | $187 / Sq Ft |
| 03/20/2025 03/20/25 | Price Changed | $551,900 | +0.4% | $187 / Sq Ft |
| 02/14/2025 02/14/25 | Price Changed | $549,900 | -8.3% | $187 / Sq Ft |
| 01/27/2025 01/27/25 | For Sale | $599,900 | 0.0% | $204 / Sq Ft |
| 12/26/2024 12/26/24 | Pending | -- | -- | -- |
| 10/08/2024 10/08/24 | Price Changed | $599,900 | -4.0% | $204 / Sq Ft |
| 08/22/2024 08/22/24 | Price Changed | $624,900 | -0.3% | $212 / Sq Ft |
| 08/06/2024 08/06/24 | For Sale | $626,900 | -- | $213 / Sq Ft |
Deed History
| Date | Type | Sale Price | Title Company |
|---|---|---|---|
| Special Warranty Deed | -- | Chicago Title |
Similar Homes in Midlothian, TX
Source: North Texas Real Estate Information Systems (NTREIS)
MLS Number: 20694974
APN: 297938
- 4445 Timberdrift St
- 718 Winecup Way
- 921 Winecup Way
- 4421 Verbena St
- 4413 Verbena St
- 709 Salvia Ct
- 4210 Dandelion Ln
- 710 Winecup Way
- 218 Vineyard Ln
- 3044 Farmhouse Dr
- 3044 Farmhouse Dr
- 3044 Farmhouse Dr
- 3044 Farmhouse Dr
- 3044 Farmhouse Dr
- 3044 Farmhouse Dr
- 3044 Farmhouse Dr
- 3044 Farmhouse Dr
- 3044 Farmhouse Dr
- 3044 Farmhouse Dr
- 3044 Farmhouse Dr
