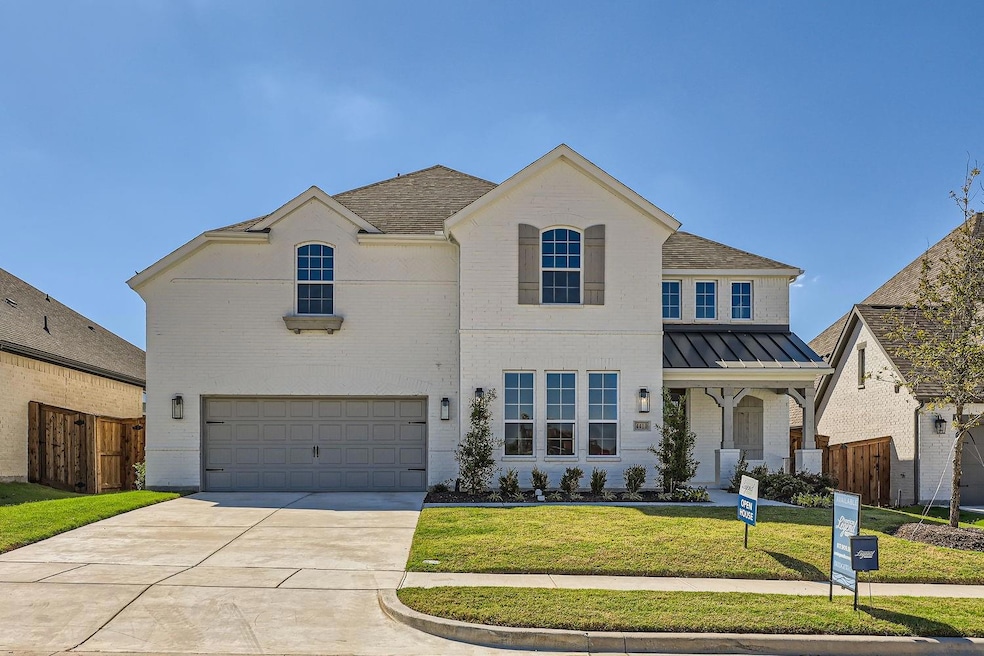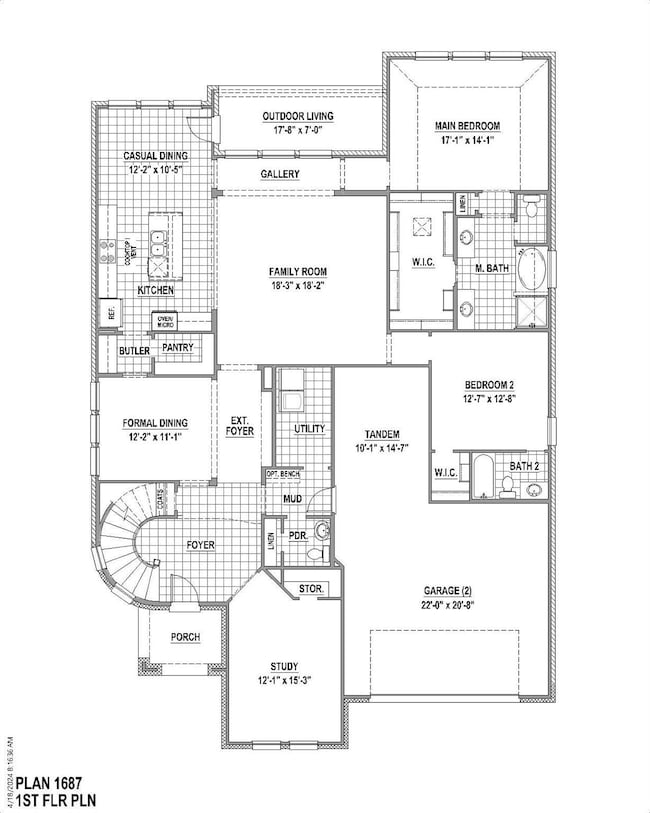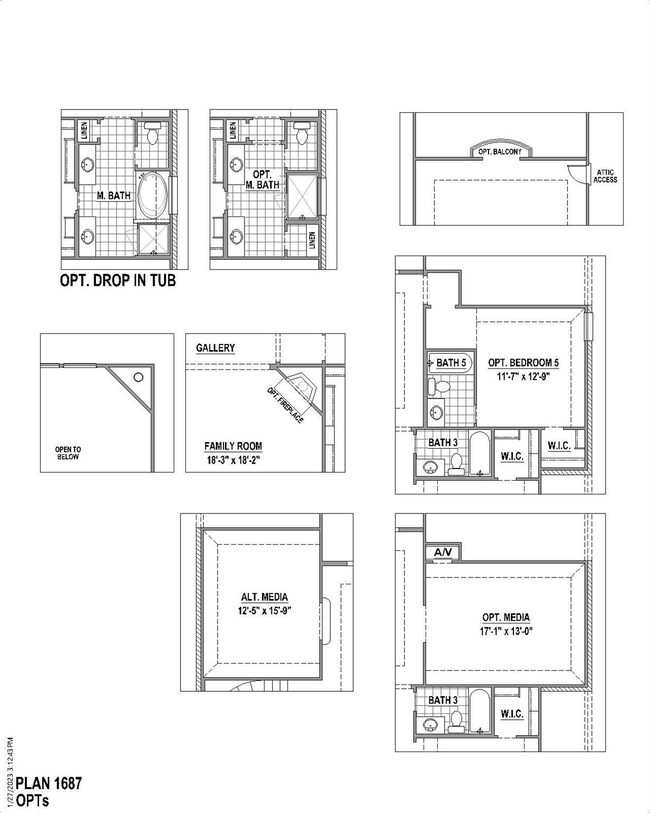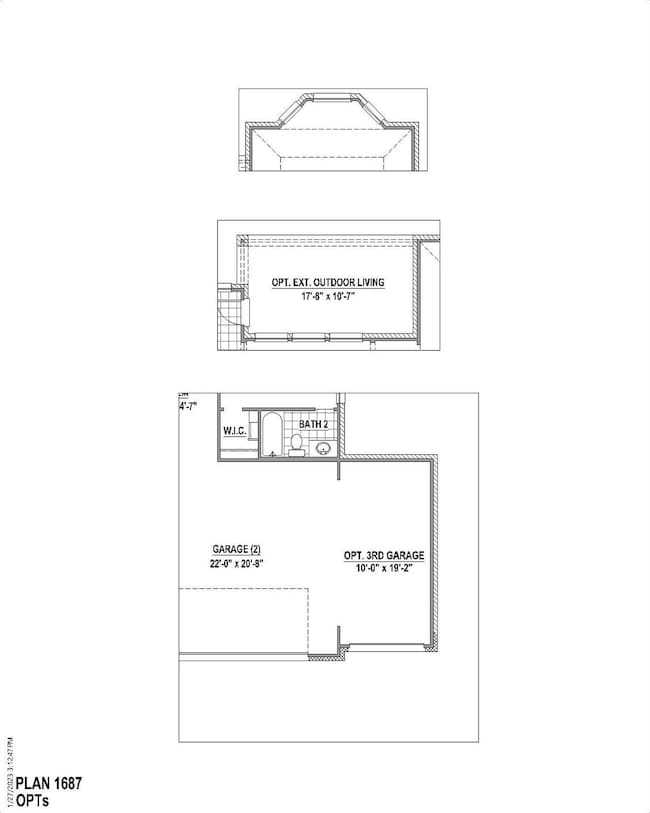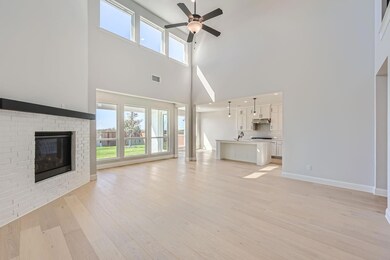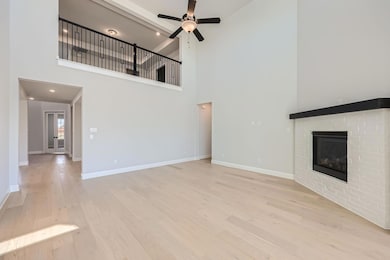
4410 Capstone Rd Midlothian, TX 76065
Ellis County NeighborhoodHighlights
- New Construction
- Open Floorplan
- Community Lake
- Longbranch Elementary School Rated A-
- Green Roof
- Clubhouse
About This Home
As of April 2025This stunning 2-story model home offers a spacious layout with soaring ceilings and a gas fireplace in the family room, creating a warm and welcoming atmosphere. Featuring 4 bedrooms, 4.5 baths, an office, game room, media room, and formal dining, this home provides ample space for both everyday living and entertaining. The gourmet kitchen is a chef’s dream, with ceiling-height cabinetry, a gas cooktop, double ovens, a walk-in pantry, and a butler’s pantry for added convenience. The main bath includes split vanities, a drop-in soaker tub, and a frameless shower, offering a spa-like experience. Located on an oversized 60-foot lot that backs up to open green space, this home offers both privacy and scenic views. A 3-car tandem garage provides plenty of room for vehicles and storage. With its open floor plan, luxurious finishes, and thoughtful design, this home is perfect for modern living. Whether hosting gatherings or enjoying quiet moments, this property combines style, comfort, and functionality in an ideal location.
Last Agent to Sell the Property
American Legend Homes Brokerage Phone: 972-410-5701 License #0452659
Home Details
Home Type
- Single Family
Est. Annual Taxes
- $2,094
Year Built
- Built in 2024 | New Construction
Lot Details
- 8,100 Sq Ft Lot
- Wood Fence
- Landscaped
- Native Plants
- Interior Lot
- Drought Tolerant Landscaping
- Large Grassy Backyard
HOA Fees
- $63 Monthly HOA Fees
Parking
- 3 Car Garage
- Front Facing Garage
- Tandem Parking
- Garage Door Opener
Home Design
- Traditional Architecture
- Brick Exterior Construction
- Slab Foundation
- Composition Roof
Interior Spaces
- 3,701 Sq Ft Home
- 2-Story Property
- Open Floorplan
- Sound System
- Vaulted Ceiling
- Decorative Lighting
- Decorative Fireplace
- Gas Log Fireplace
- ENERGY STAR Qualified Windows
- 12 Inch+ Attic Insulation
Kitchen
- Double Oven
- Electric Oven
- Gas Cooktop
- Microwave
- Dishwasher
- Kitchen Island
- Disposal
Flooring
- Wood
- Carpet
- Ceramic Tile
Bedrooms and Bathrooms
- 4 Bedrooms
- Walk-In Closet
- Low Flow Toliet
Home Security
- Wireless Security System
- Smart Home
- Carbon Monoxide Detectors
- Fire and Smoke Detector
Eco-Friendly Details
- Green Roof
- Energy-Efficient HVAC
- Energy-Efficient Insulation
- Rain or Freeze Sensor
- Energy-Efficient Thermostat
- Mechanical Fresh Air
Schools
- Longbranch Elementary School
- Walnut Grove Middle School
- Heritage High School
Utilities
- Central Heating and Cooling System
- Underground Utilities
- Co-Op Membership Included
- Individual Gas Meter
- High Speed Internet
Listing and Financial Details
- Legal Lot and Block 14 / 27
- Assessor Parcel Number 298013
Community Details
Overview
- Association fees include full use of facilities, ground maintenance, maintenance structure, management fees
- First Service Residential HOA, Phone Number (817) 953-2733
- Located in the Master-Planned master-planned community
- Bridgewater Subdivision
- Mandatory home owners association
- Community Lake
- Greenbelt
Amenities
- Clubhouse
- Community Mailbox
Recreation
- Community Playground
- Community Pool
- Park
- Jogging Path
Map
Home Values in the Area
Average Home Value in this Area
Property History
| Date | Event | Price | Change | Sq Ft Price |
|---|---|---|---|---|
| 04/04/2025 04/04/25 | Sold | -- | -- | -- |
| 03/10/2025 03/10/25 | Pending | -- | -- | -- |
| 02/17/2025 02/17/25 | Price Changed | $639,990 | -1.5% | $173 / Sq Ft |
| 11/08/2024 11/08/24 | Price Changed | $650,000 | -7.1% | $176 / Sq Ft |
| 07/11/2024 07/11/24 | For Sale | $699,990 | -- | $189 / Sq Ft |
Tax History
| Year | Tax Paid | Tax Assessment Tax Assessment Total Assessment is a certain percentage of the fair market value that is determined by local assessors to be the total taxable value of land and additions on the property. | Land | Improvement |
|---|---|---|---|---|
| 2023 | $2,094 | $70,000 | $70,000 | -- |
Mortgage History
| Date | Status | Loan Amount | Loan Type |
|---|---|---|---|
| Open | $583,765 | New Conventional | |
| Previous Owner | $30,000,000 | New Conventional |
Deed History
| Date | Type | Sale Price | Title Company |
|---|---|---|---|
| Special Warranty Deed | -- | None Listed On Document | |
| Special Warranty Deed | -- | None Listed On Document |
Similar Homes in Midlothian, TX
Source: North Texas Real Estate Information Systems (NTREIS)
MLS Number: 20671770
APN: 298013
- 4430 Drip Channel Rd
- 4405 Tower Bluff Rd
- 1402 Fieldstone Dr
- 4433 Timberdrift St
- 4437 Timberdrift St
- 4405 Capstone Rd
- 4609 Timberdrift St
- 4406 Crown Run Rd
- 1413 Fieldstone Dr
- 4234 Crown Run Rd
- 4225 Tower Bluff Rd
- 1409 Fieldstone Dr
- 1401 Fieldstone Dr
- 1213 Ripple Glass Rd
- 1209 Ripple Glass Rd
- 4610 Sweeprange Rd
- 1410 Roundwash Way
- 1878 Rough Ridge Trail
- 1409 Roundwash Way
- 1861 Flowing Ridge Rd
