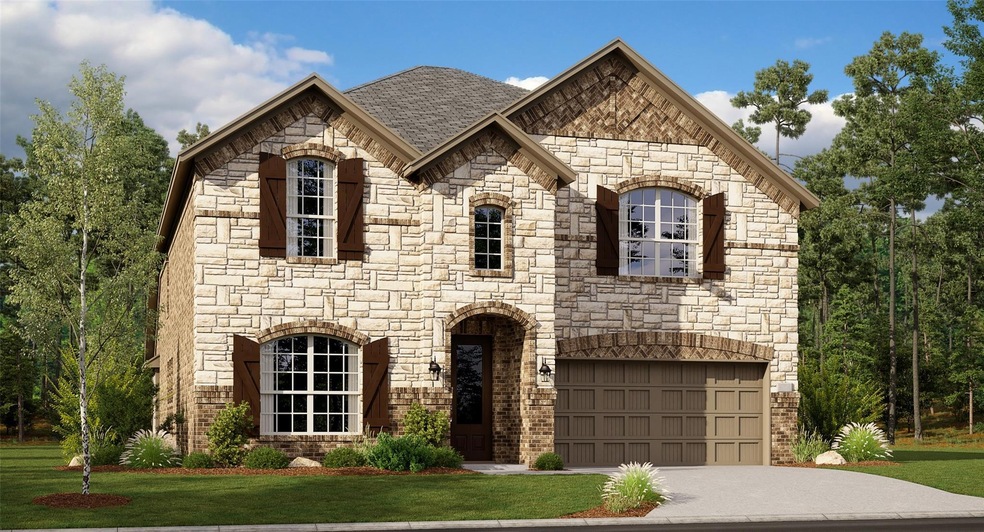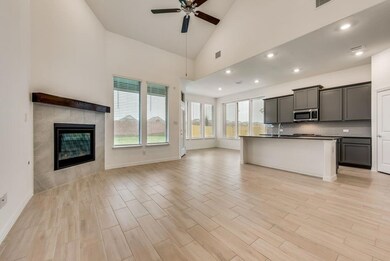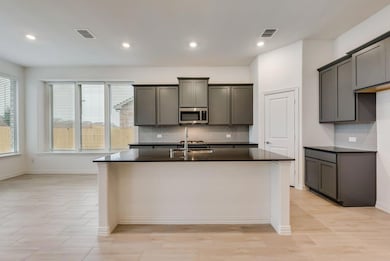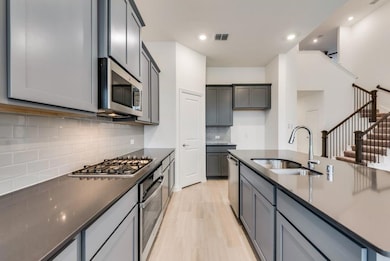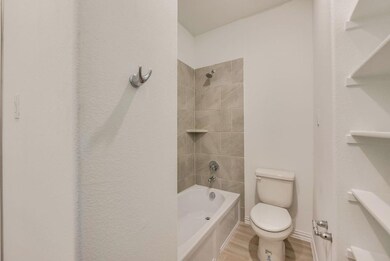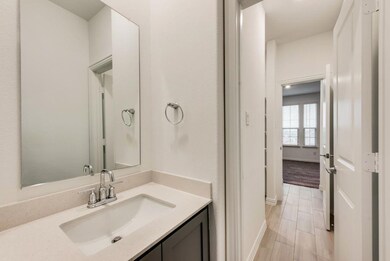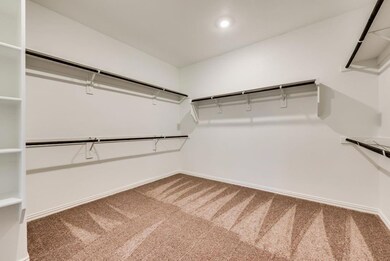
5015 Bancroft Dr Princeton, TX 75407
Estimated payment $3,002/month
Highlights
- New Construction
- 2-Story Property
- Covered patio or porch
- Open Floorplan
- Private Yard
- 2-Car Garage with one garage door
About This Home
LENNAR Bridgewater Brookstone Collection - Sunstone with Media Floorplan - This sophisticated home boasts two floors of modern living space that makes everyday gathering effortless with a central open-concept design, covered patio and soaring ceilings. The owner’s suite and walk-in closet enjoys privacy with a flexible study on the first floor as the upper-level enjoys three secondary bedrooms, a breezy game room and media room for endless possibilities. THIS IS COMPLETE MARCH 2025!
Prices and features may vary and are subject to change. Photos are for illustrative purposes only.
Home Details
Home Type
- Single Family
Year Built
- Built in 2025 | New Construction
Lot Details
- 5,750 Sq Ft Lot
- Lot Dimensions are 50x115
- Wood Fence
- Landscaped
- Sprinkler System
- Private Yard
HOA Fees
- $42 Monthly HOA Fees
Parking
- 2-Car Garage with one garage door
- Front Facing Garage
Home Design
- 2-Story Property
- Brick Exterior Construction
- Slab Foundation
- Asphalt Roof
- Stone Siding
Interior Spaces
- 3,357 Sq Ft Home
- Open Floorplan
- Built-In Features
- Ceiling Fan
- Decorative Lighting
- Decorative Fireplace
- Electric Fireplace
- ENERGY STAR Qualified Windows
- Living Room with Fireplace
- 12 Inch+ Attic Insulation
Kitchen
- Electric Oven
- Electric Range
- Microwave
- Dishwasher
- Kitchen Island
- Disposal
Flooring
- Carpet
- Ceramic Tile
Bedrooms and Bathrooms
- 5 Bedrooms
- Walk-In Closet
- Low Flow Toliet
Home Security
- Carbon Monoxide Detectors
- Fire and Smoke Detector
Eco-Friendly Details
- Energy-Efficient Appliances
- Energy-Efficient Insulation
- Energy-Efficient Doors
- Rain or Freeze Sensor
- ENERGY STAR Qualified Equipment for Heating
- Energy-Efficient Thermostat
- Enhanced Air Filtration
- Mechanical Fresh Air
Outdoor Features
- Covered patio or porch
Schools
- Mayfield Elementary School
- Mattei Middle School
- Princeton High School
Utilities
- Central Heating and Cooling System
- Municipal Utilities District for Water and Sewer
- High-Efficiency Water Heater
- High Speed Internet
- Cable TV Available
Community Details
- Association fees include full use of facilities, ground maintenance, management fees
- Pmp Management HOA, Phone Number (972) 433-0646
- Bridgewater Subdivision
- Mandatory home owners association
Listing and Financial Details
- Assessor Parcel Number R1292000F00401
Map
Home Values in the Area
Average Home Value in this Area
Property History
| Date | Event | Price | Change | Sq Ft Price |
|---|---|---|---|---|
| 02/25/2025 02/25/25 | Price Changed | $450,499 | -2.2% | $134 / Sq Ft |
| 02/24/2025 02/24/25 | Pending | -- | -- | -- |
| 02/20/2025 02/20/25 | Price Changed | $460,499 | -3.0% | $137 / Sq Ft |
| 02/14/2025 02/14/25 | For Sale | $474,499 | -- | $141 / Sq Ft |
Similar Homes in Princeton, TX
Source: North Texas Real Estate Information Systems (NTREIS)
MLS Number: 20844967
- 5100 Auburn Trace Ln
- 5133 High Timbers Way
- 544 Capstone Ct
- 120 Ardsley Ln
- 5016 High Brush Way
- 5112 High Timbers Way
- 5020 High Brush Way
- 5012 High Brush Way
- 5140 High Timbers Way
- 5132 High Timbers Way
- 604 Capstone Ct
- 5044 High Timbers Way
- 5100 High Timbers Way
- 5028 High Brush Way
- 5028 High Timbers Way
- 5015 Bancroft Dr
- 222 Starfall Dr
- 4949 Parrington Dr
- 4800 Parrington Dr
- 5040 High Timbers Way
