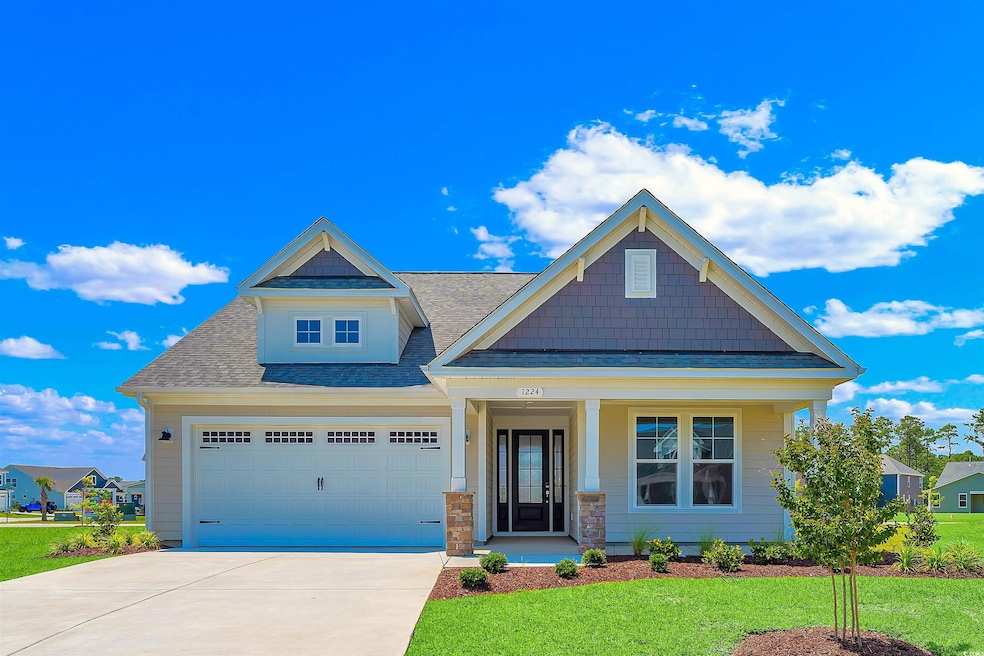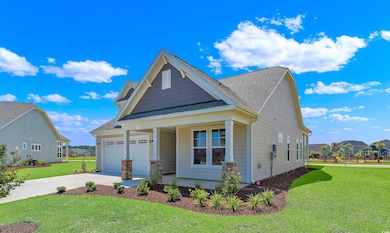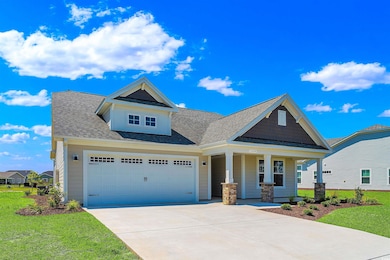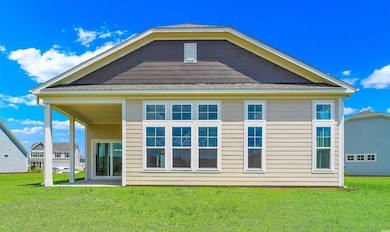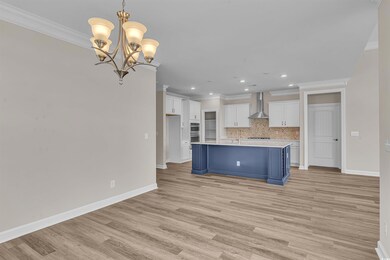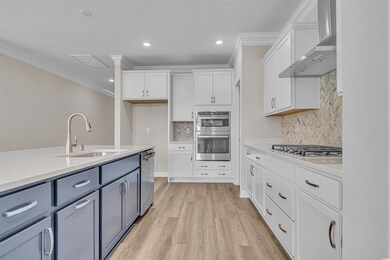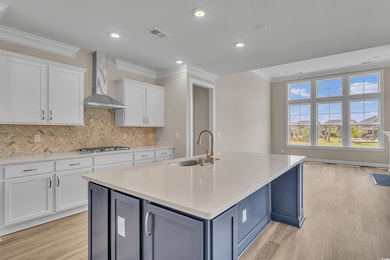
1224 Colusa Ct Little River, SC 29566
Estimated payment $3,781/month
Highlights
- Clubhouse
- Vaulted Ceiling
- Corner Lot
- Waterway Elementary School Rated A-
- Ranch Style House
- Solid Surface Countertops
About This Home
The Newberry is the perfect balance between outdoor living space and a coastal-inspired interior, encouraging you to slip off your sandals and relax. Starting at 1,918 heated square feet, this home offers 3 bedrooms, 2 bathrooms, and a two-car garage. Step in from the foyer to find an open kitchen, dining, and great room area. Breeze through sliding glass doors onto a 179 square foot covered porch, ideal for warm summer evenings or afternoon get-togethers. Whether you’re looking for an abundance of counter space, added seating, or a more intimate gathering area, this model’s options will serve as the solution. Through the foyer, you’ll find a large drop zone and laundry area while you unload beach accessories or sand-filled clothes. Drop-off beach chairs in the convenient storage space just inside the garage, as well. Across from the drop zone, a room for a study or create a third bedroom instead. Beyond the open living space, find a stunning master suite complete with a tray ceiling, enormous walk-in closet, double vanity, and a seated shower.
Home Details
Home Type
- Single Family
Year Built
- Built in 2023
Lot Details
- 0.28 Acre Lot
- Corner Lot
- Rectangular Lot
- Irregular Lot
HOA Fees
- $135 Monthly HOA Fees
Parking
- 2 Car Attached Garage
- Garage Door Opener
Home Design
- Ranch Style House
- Slab Foundation
- Siding
Interior Spaces
- 1,918 Sq Ft Home
- Tray Ceiling
- Vaulted Ceiling
- Entrance Foyer
- Formal Dining Room
- Open Floorplan
- Pull Down Stairs to Attic
Kitchen
- Double Oven
- Range with Range Hood
- Dishwasher
- Stainless Steel Appliances
- Kitchen Island
- Solid Surface Countertops
- Disposal
Flooring
- Carpet
- Luxury Vinyl Tile
Bedrooms and Bathrooms
- 3 Bedrooms
- Split Bedroom Floorplan
- Bathroom on Main Level
- 2 Full Bathrooms
Laundry
- Laundry Room
- Washer and Dryer Hookup
Schools
- Waterway Elementary School
- North Myrtle Beach Middle School
- North Myrtle Beach High School
Utilities
- Central Heating and Cooling System
- Cooling System Powered By Gas
- Heating System Uses Gas
- Underground Utilities
- Tankless Water Heater
- Gas Water Heater
- Phone Available
- Cable TV Available
Additional Features
- No Carpet
- Front Porch
Listing and Financial Details
- Home warranty included in the sale of the property
Community Details
Overview
- Association fees include electric common, trash pickup, pool service, manager, common maint/repair, internet access
- Built by Chesapeake Homes
- The community has rules related to allowable golf cart usage in the community
Amenities
- Clubhouse
Recreation
- Community Pool
Map
Home Values in the Area
Average Home Value in this Area
Property History
| Date | Event | Price | Change | Sq Ft Price |
|---|---|---|---|---|
| 03/21/2024 03/21/24 | Price Changed | $554,900 | -2.6% | $289 / Sq Ft |
| 01/28/2024 01/28/24 | For Sale | $569,918 | -- | $297 / Sq Ft |
Similar Homes in Little River, SC
Source: Coastal Carolinas Association of REALTORS®
MLS Number: 2402333
- 1224 Colusa Ct
- 1216 Colusa Ct
- 1955 Woodrush Loop
- 1999 Woodrush Loop
- 5015 Cambria Ct
- 5040 Cambria Ct
- 5032 Cambria Ct
- 5036 Cambria Ct
- 5024 Cambria Ct
- 5001 Cambria Ct
- 2226 Seagrape Dr
- 2230 Seagrape Dr
- 2007 Woodrush Loop
- 1025 Plantation Dr W Unit 3412
- 1025 Plantation Dr W Unit 3421
- 422 Nature Trail
- 2026 Woodrush Loop
- 1518 Breakwater Dr
- 1522 Breakwater Dr
- 1526 Breakwater Dr
