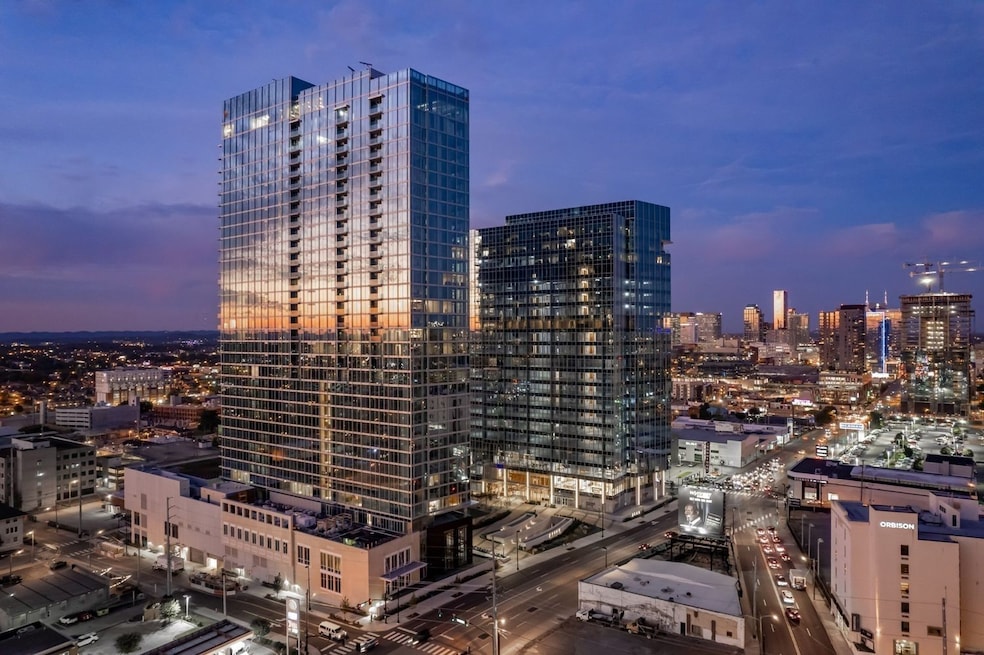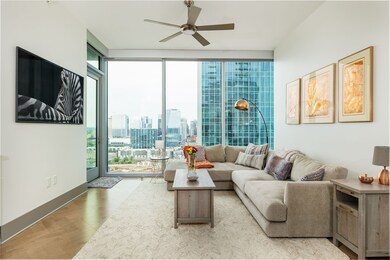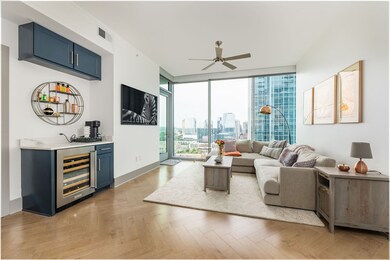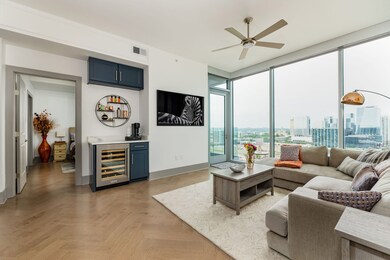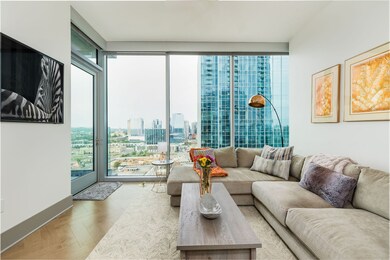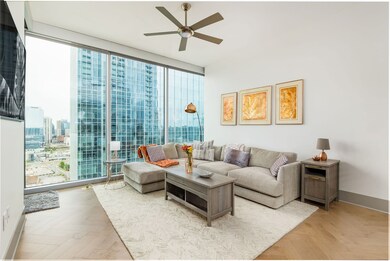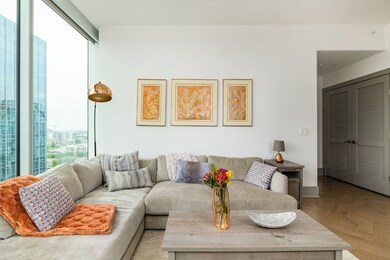
Broadwest Condos 1616 W End Ave Unit 1803 Nashville, TN 37203
Midtown NeighborhoodEstimated payment $8,707/month
Highlights
- Fitness Center
- City View
- Cooling Available
- In Ground Pool
- Marble Flooring
- 5-minute walk to Owen Bradley Park
About This Home
Experience luxury living in this stunning 2-bedroom, 2.5-bath high-rise condo located in the prestigious Broadwest Residences—complete with two dedicated parking spaces. This sophisticated midtown Nashville home features an open-concept layout designed for entertaining, highlighted by a chef’s kitchen with marble countertops, a waterfall island, and top-of-the-line Wolf and Sub-Zero appliances. The spacious living area includes a custom built-in bar and floor-to-ceiling windows that flood the space with natural light. Step out onto your private balcony to enjoy sweeping views of the Nashville skyline. The primary suite is a serene retreat, showcasing custom lighting, automated shades, a walk-in closet, and a spa-inspired bath with dual marble vanities, double rain head showers, and a luxurious soaking tub. As a resident, enjoy exclusive access to Broadwest’s Five-Star Rooftop Amenities on the 34th floor, including: Rooftop Pool, Billiards Room, Golf Simulator, Library & Meeting Rooms, State-of-the-Art Fitness Center with Sauna, Outdoor Kitchen & Fire Pit, Indoor and Outdoor Fireplaces, Elegant Bar Area
Property Details
Home Type
- Multi-Family
Est. Annual Taxes
- $6,433
Year Built
- Built in 2020
HOA Fees
- $1,263 Monthly HOA Fees
Parking
- 2 Car Garage
- Assigned Parking
Home Design
- Property Attached
- Stone Siding
Interior Spaces
- 1,323 Sq Ft Home
- Combination Dining and Living Room
- Marble Flooring
- Dryer
Kitchen
- Oven or Range
- Microwave
- Freezer
- Ice Maker
- Dishwasher
- ENERGY STAR Qualified Appliances
- Disposal
Bedrooms and Bathrooms
- 2 Main Level Bedrooms
Schools
- Eakin Elementary School
- West End Middle School
- Hillsboro Comp High School
Utilities
- Cooling Available
- Central Heating
- High Speed Internet
- Cable TV Available
Additional Features
- In Ground Pool
- 1,307 Sq Ft Lot
Listing and Financial Details
- Assessor Parcel Number 092124A04100CO
Community Details
Overview
- $350 One-Time Secondary Association Fee
- Association fees include exterior maintenance, gas, ground maintenance, insurance, trash
- High-Rise Condominium
- The Residences At Broadwest Subdivision
- Property has 1 Level
Recreation
Map
About Broadwest Condos
Home Values in the Area
Average Home Value in this Area
Property History
| Date | Event | Price | Change | Sq Ft Price |
|---|---|---|---|---|
| 04/22/2025 04/22/25 | For Sale | $1,240,000 | -- | $937 / Sq Ft |
Similar Homes in Nashville, TN
Source: Realtracs
MLS Number: 2821339
- 1616 W End Ave Unit 1803
- 1616 W End Ave Unit 2906
- 1616 W End Ave Unit 3004
- 1616 W End Ave Unit 2910
- 1616 W End Ave Unit 2004
- 1616 W End Ave Unit 3111
- 1616 W End Ave Unit 2607
- 1616 W End Ave Unit 3008
- 1616 W End Ave Unit 1904
- 1616 W End Ave Unit 2011
- 1616 W End Ave Unit 2005
- 1616 W End Ave Unit 2911
- 1616 W End Ave Unit 2205
- 1717 Hayes St Unit 2004
- 1717 Hayes St Unit 1513
- 1717 Hayes St Unit 1517
- 1717 Hayes St Unit 1509
- 1717 Hayes St Unit 1502
- 1803 Broadway Unit 630
- 1803 Broadway Unit 610
