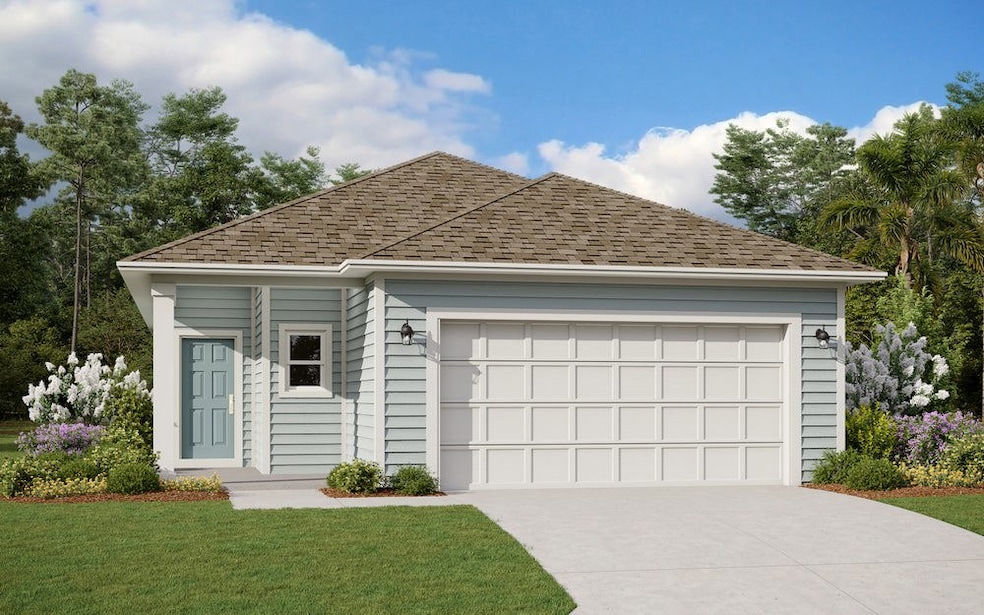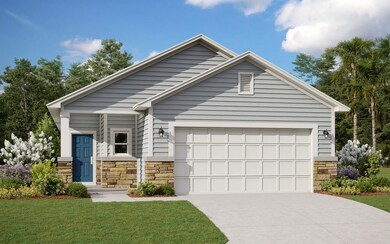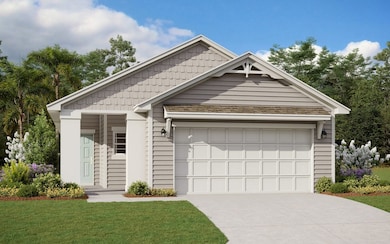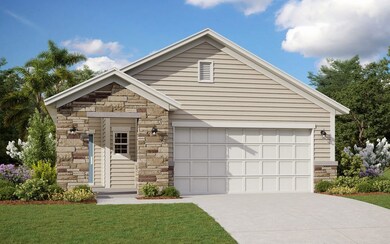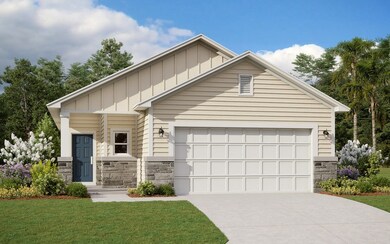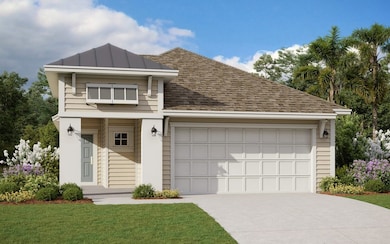
Estimated payment $2,705/month
Highlights
- New Construction
- Wards Creek Elementary School Rated A
- 1-Story Property
About This Home
The Avondale floor plan offers a harmonious blend of modern comfort and practical design across 1,844 square feet of meticulously crafted living space. Featuring 3 bedrooms and 2 bathrooms, this layout provides ample space for rest and relaxation. The open-concept design seamlessly connects the living, dining, and kitchen areas, creating an inviting space for gatherings and daily living. With a 2-car garage providing secure parking and additional storage options, convenience is paramount in this thoughtfully designed home. The Avondale floor plan embodies a perfect fusion of functionality and style, offering the ideal backdrop for contemporary living.
Home Details
Home Type
- Single Family
Parking
- 2 Car Garage
Home Design
- New Construction
- Ready To Build Floorplan
- Avondale Plan
Interior Spaces
- 1,864 Sq Ft Home
- 1-Story Property
Bedrooms and Bathrooms
- 3 Bedrooms
- 2 Full Bathrooms
Community Details
Overview
- Actively Selling
- Built by Dream Finders Homes
- Brook Forest Subdivision
Sales Office
- 182 Brook Forest Dr
- St. Augustine, FL 32092
- 904-892-7745
- Builder Spec Website
Office Hours
- Monday-Saturday 10:00AM-6:00PM, Sunday 12:00PM-6:00PM
Map
Home Values in the Area
Average Home Value in this Area
Property History
| Date | Event | Price | Change | Sq Ft Price |
|---|---|---|---|---|
| 02/24/2025 02/24/25 | For Sale | $410,990 | -- | $220 / Sq Ft |
Similar Homes in the area
- 344 Brook Forest Dr
- 1010 Brook Forest Dr
- 874 Brook Forest Dr
- 922 Brook Forest Dr
- 1165 Brook Forest Dr
- 1180 Brook Forest Dr
- 225 Brook Forest Dr
- 182 Brook Forest Dr
- 182 Brook Forest Dr
- 182 Brook Forest Dr
- 182 Brook Forest Dr
- 182 Brook Forest Dr
- 182 Brook Forest Dr
- 182 Brook Forest Dr
- 182 Brook Forest Dr
- 182 Brook Forest Dr
- 182 Brook Forest Dr
- 182 Brook Forest Dr
- 182 Brook Forest Dr
- 182 Brook Forest Dr
