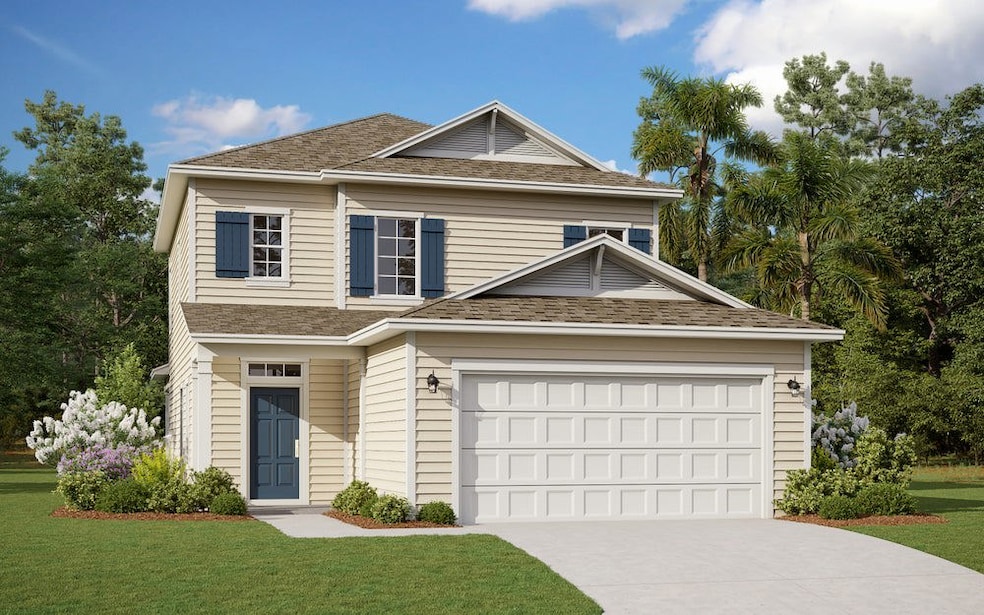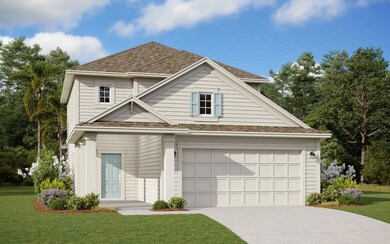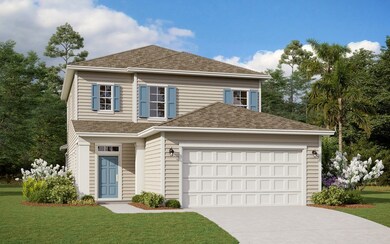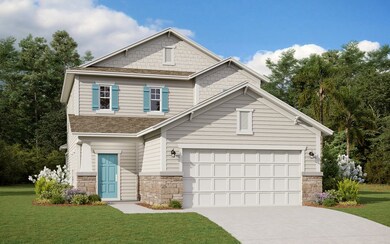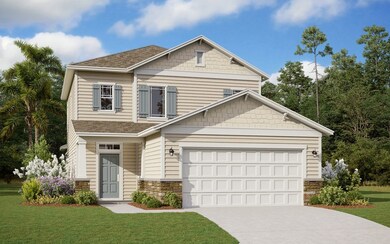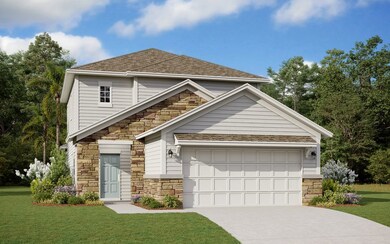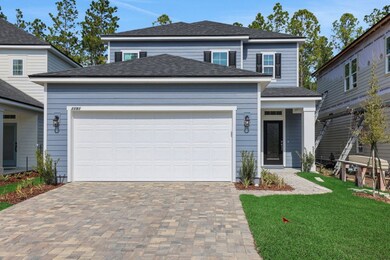
Stockton II St. Augustine, FL 32092
SilverLeaf NeighborhoodEstimated payment $2,843/month
About This Home
The Stockton II floorplan is a spacious two-story home designed to enhance modern living with its thoughtfully laid-out design. Boasting four comfortable bedrooms, including a luxurious primary suite, and 2.5 bathrooms, this home provides the perfect balance of privacy and convenience for the entire family. The open-concept main floor seamlessly connects the kitchen, dining, and living areas, creating a bright and inviting space ideal for entertaining or everyday activities. With its combination of functionality and style, the Stockton II is designed to meet the needs of contemporary living. It's the perfect place to call home, offering comfort, versatility, and a welcoming atmosphere. Photos are representative of a Stockton II Floorplan**
Home Details
Home Type
- Single Family
Parking
- 2 Car Garage
Home Design
- New Construction
- Ready To Build Floorplan
- Stockton Ii Plan
Interior Spaces
- 2,190 Sq Ft Home
- 2-Story Property
Bedrooms and Bathrooms
- 4 Bedrooms
Community Details
Overview
- Actively Selling
- Built by Dream Finders Homes
- Brook Forest Subdivision
Sales Office
- 182 Brook Forest Dr
- St. Augustine, FL 32092
- 904-892-7745
- Builder Spec Website
Office Hours
- Monday-Saturday 10:00AM-6:00PM, Sunday 12:00PM-6:00PM
Map
Home Values in the Area
Average Home Value in this Area
Property History
| Date | Event | Price | Change | Sq Ft Price |
|---|---|---|---|---|
| 02/24/2025 02/24/25 | For Sale | $431,990 | -- | $197 / Sq Ft |
Similar Homes in the area
- 344 Brook Forest Dr
- 1010 Brook Forest Dr
- 874 Brook Forest Dr
- 922 Brook Forest Dr
- 1165 Brook Forest Dr
- 1180 Brook Forest Dr
- 225 Brook Forest Dr
- 182 Brook Forest Dr
- 182 Brook Forest Dr
- 182 Brook Forest Dr
- 182 Brook Forest Dr
- 182 Brook Forest Dr
- 182 Brook Forest Dr
- 182 Brook Forest Dr
- 182 Brook Forest Dr
- 182 Brook Forest Dr
- 182 Brook Forest Dr
- 182 Brook Forest Dr
- 182 Brook Forest Dr
- 182 Brook Forest Dr
