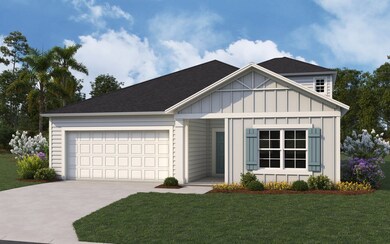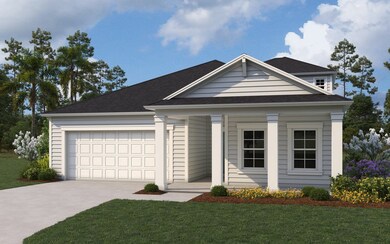
Stonehurst II St. Augustine, FL 32092
SilverLeaf NeighborhoodEstimated payment $3,574/month
About This Home
This beautiful home features 4 bedrooms and 3 baths, offering plenty of space for comfortable living. The spacious kitchen, with an optional gourmet upgrade, overlooks the dining area, creating an open and inviting space perfect for family gatherings and entertaining. The living room, with large windows, opens up to the lanai, bringing the outdoors in and offering a serene place to relax. The primary bedroom is a true sanctuary, complete with two walk-in closets and a large, luxurious primary bath. Upstairs, you'll find a versatile bonus room, perfect for a home office or media room, with its own full bath for added convenience. With thoughtful design and generous living spaces, this home is ideal for those seeking both functionality and style.
Home Details
Home Type
- Single Family
Parking
- 2 Car Garage
Home Design
- New Construction
- Ready To Build Floorplan
- Stonehurst Ii Plan
Interior Spaces
- 2,728 Sq Ft Home
- 2-Story Property
Bedrooms and Bathrooms
- 4 Bedrooms
- 4 Full Bathrooms
Community Details
Overview
- Actively Selling
- Built by Dream Finders Homes
- Brook Forest Subdivision
Sales Office
- 182 Brook Forest Dr
- St. Augustine, FL 32092
- 904-892-7745
- Builder Spec Website
Office Hours
- Monday-Saturday 10:00AM-6:00PM, Sunday 12:00PM-6:00PM
Map
Home Values in the Area
Average Home Value in this Area
Property History
| Date | Event | Price | Change | Sq Ft Price |
|---|---|---|---|---|
| 02/24/2025 02/24/25 | For Sale | $542,990 | -- | $199 / Sq Ft |
Similar Homes in the area
- 225 Brook Forest Dr
- 182 Brook Forest Dr
- 182 Brook Forest Dr
- 182 Brook Forest Dr
- 182 Brook Forest Dr
- 182 Brook Forest Dr
- 182 Brook Forest Dr
- 182 Brook Forest Dr
- 182 Brook Forest Dr
- 182 Brook Forest Dr
- 182 Brook Forest Dr
- 182 Brook Forest Dr
- 182 Brook Forest Dr
- 182 Brook Forest Dr
- 182 Brook Forest Dr
- 182 Brook Forest Dr
- 182 Brook Forest Dr
- 182 Brook Forest Dr
- 182 Brook Forest Dr
- 182 Brook Forest Dr


