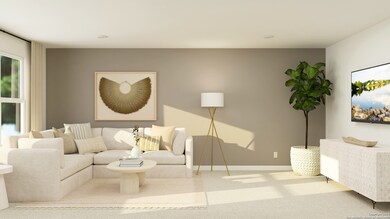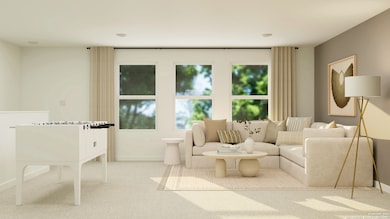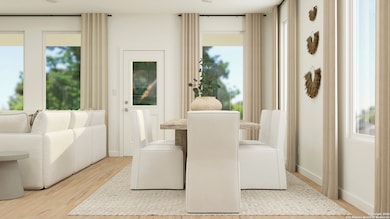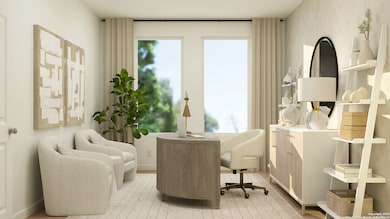
14133 Hertford Shire San Antonio, TX 78245
Ladera NeighborhoodEstimated payment $2,339/month
Highlights
- New Construction
- Walk-In Closet
- Central Heating and Cooling System
- Medina Valley Loma Alta Middle Rated A-
- Laundry Room
- Fenced
About This Home
The Jagger - This home features a modern layout and an open-concept floorplan with 4 bedrooms, 3 bathrooms and a 2-car garage. Features include a dining room, game room, living room and primary bedroom downstairs. Prices and features may vary and are subject to change. Photos are for illustrative purposes only. Estimated COE April 2025.
Listing Agent
Christopher Marti
Housifi
Home Details
Home Type
- Single Family
Year Built
- Built in 2025 | New Construction
Lot Details
- 4,792 Sq Ft Lot
- Fenced
HOA Fees
- $75 Monthly HOA Fees
Parking
- 2 Car Garage
Home Design
- Slab Foundation
- Composition Roof
Interior Spaces
- 2,657 Sq Ft Home
- Property has 1 Level
Kitchen
- Stove
- Dishwasher
Flooring
- Carpet
- Vinyl
Bedrooms and Bathrooms
- 4 Bedrooms
- Walk-In Closet
- 3 Full Bathrooms
Laundry
- Laundry Room
- Washer Hookup
Schools
- Medina Val High School
Utilities
- Central Heating and Cooling System
- Heating System Uses Natural Gas
- Sewer Holding Tank
- Cable TV Available
Community Details
- $450 HOA Transfer Fee
- Ccmc Association
- Built by Lennar
- Brookmill Subdivision
- Mandatory home owners association
Listing and Financial Details
- Legal Lot and Block 27 / 75
Map
Home Values in the Area
Average Home Value in this Area
Property History
| Date | Event | Price | Change | Sq Ft Price |
|---|---|---|---|---|
| 03/31/2025 03/31/25 | Pending | -- | -- | -- |
| 03/27/2025 03/27/25 | For Sale | $343,999 | 0.0% | $129 / Sq Ft |
| 03/09/2025 03/09/25 | Pending | -- | -- | -- |
| 02/19/2025 02/19/25 | Price Changed | $343,999 | -1.4% | $129 / Sq Ft |
| 02/17/2025 02/17/25 | Price Changed | $348,999 | -4.1% | $131 / Sq Ft |
| 01/28/2025 01/28/25 | For Sale | $363,999 | -- | $137 / Sq Ft |
Similar Homes in San Antonio, TX
Source: San Antonio Board of REALTORS®
MLS Number: 1837993
- 3403 Rock Mill Dam
- 3331 Rock Mill Dam
- 3507 Glade Creek
- 3503 Glade Creek
- 3606 Rock Mill Dam
- 14019 Hertford Shire
- 3618 Rock Mill Dam
- 3624 Rock Mill Dam
- 4051 Rock Mill Dam
- 14142 Hertford Shire
- 14107 Hertford Shire
- 14111 Hertford Shire
- 14115 Enfield Falls
- 3623 Rock Mill Dam
- 3715 Millbrook Way
- 3822 Rock Mill Dam
- 14115 Hertford Shire
- 14119 Hertford Shire
- 4062 Rock Mill Dam
- 14126 Hertford Shire






