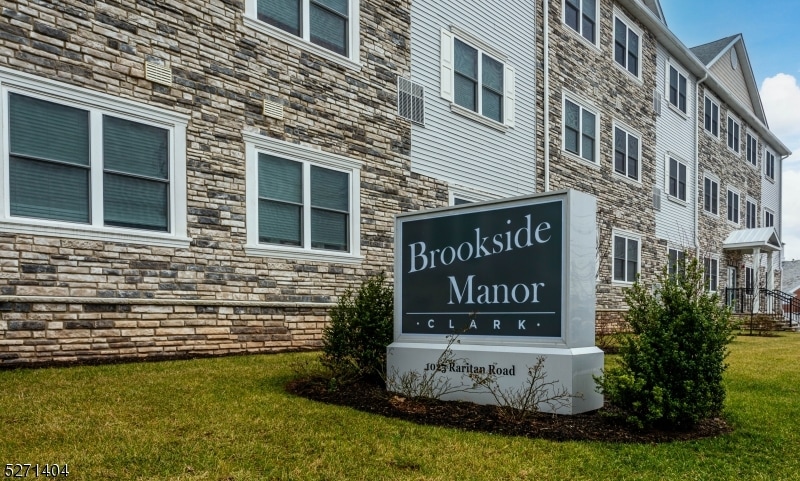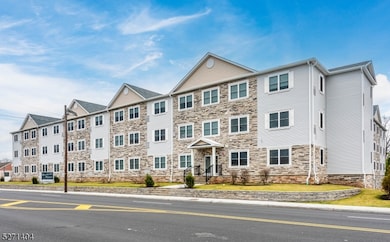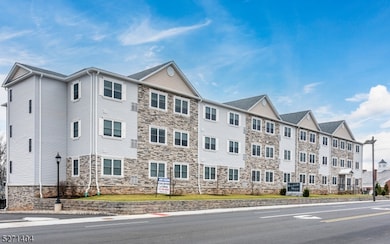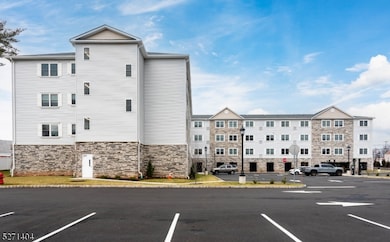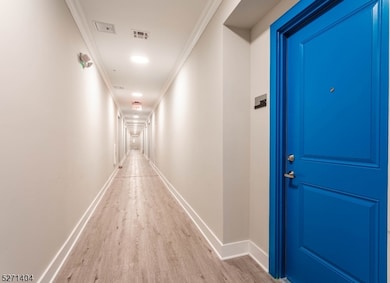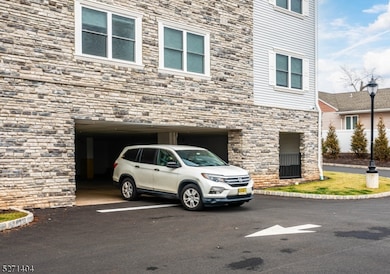1025 Raritan Rd Clark, NJ 07066
Clark Neighborhood
2
Beds
2
Baths
--
Sq Ft
2024
Built
Highlights
- Stream or River on Lot
- Elevator
- Eat-In Country Kitchen
- High Ceiling
- Thermal Windows
- Storm Windows
About This Home
BRAND NEW CONSTRUCTION. ABSOLUTELY PERFECT! THREE SPACIOUS AND BEAUTIFUL 2 BR, 2 BATH, WI CLOSET. LARGE KITCHEN W/ CUSTOM CABINETS, CENTER ISLAND, ALL SS APPLIANCES-EVEN A DISHWASHER! LARGE WASHER/DRYER IN EACH UNIT. ALL LVT FLOORS, 9FT CEILINGS, CUSTOM FIXTURES. MOST CONVENIENT PLACE TO LIVE. YOU CAN WALK TO ANYTHING YOU NEED. COVERED PARKING SPACE INCLUDED AND OUTSIDE PARKING TOO. ONE VACANT NOW.
Home Details
Home Type
- Single Family
Year Built
- Built in 2024
Lot Details
- Privacy Fence
- Level Lot
- Open Lot
- Sprinkler System
Home Design
- Tile
Interior Spaces
- High Ceiling
- Thermal Windows
- Blinds
- Combination Dining and Living Room
Kitchen
- Eat-In Country Kitchen
- Gas Oven or Range
- Recirculated Exhaust Fan
- Microwave
- Dishwasher
- Kitchen Island
Bedrooms and Bathrooms
- 2 Bedrooms
- Primary bedroom located on third floor
- Walk-In Closet
- 2 Full Bathrooms
- Bathtub with Shower
Laundry
- Laundry Room
- Dryer
- Washer
Basement
- Walk-Out Basement
- Garage Access
- Exterior Basement Entry
Home Security
- Storm Windows
- Fire and Smoke Detector
Parking
- Tuck Under Garage
- Inside Entrance
- Shared Driveway
- Parking Lot
Outdoor Features
- Stream or River on Lot
Schools
- Hehnly Elementary School
- Kumpf Middle School
- Johnson High School
Utilities
- Forced Air Heating and Cooling System
- One Cooling System Mounted To A Wall/Window
- Standard Electricity
- Gas Water Heater
Listing and Financial Details
- Tenant pays for cable t.v., electric, gas, heat, hot water, water
Community Details
Amenities
- Elevator
Pet Policy
- Limit on the number of pets
- Pet Size Limit
Map
Source: Garden State MLS
MLS Number: 3954469
Nearby Homes
- 81 Hutchinson St
- 8 Terry Ln
- 64 Ruddy Place
- 121 Summit Ct
- 74 Emerald Place
- 36 Summit Ct
- 65 Summit Ct
- 800 Raritan Rd
- 12 Harwich Ct
- 21 Harwich Village C7021
- 255 Westfield Ave
- 54 Faulkner Dr
- 4 Sevell Cir
- 133 Thomas Dr
- 1921 Grandview Ave
- 19 King St
- 31 Shetland Dr
- 201 Broadway
- 1310 Pine Grove Ave
- 3 Suburban Rd
