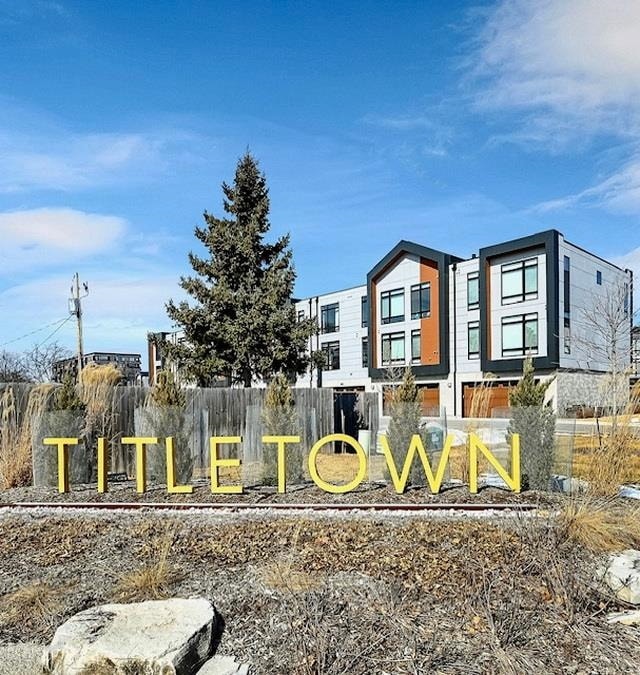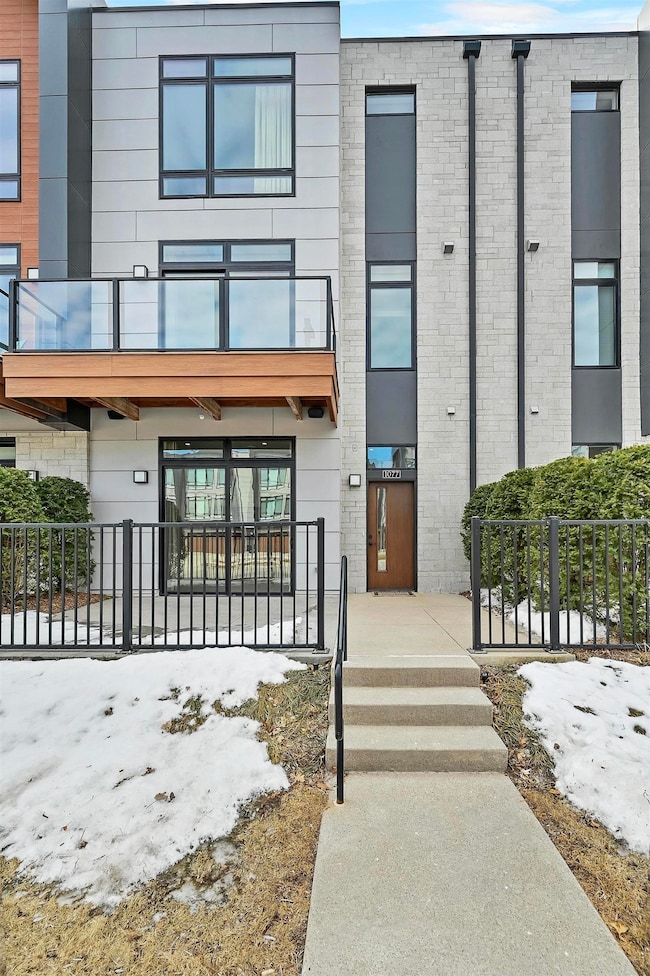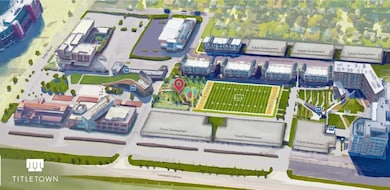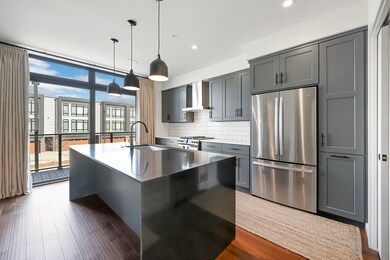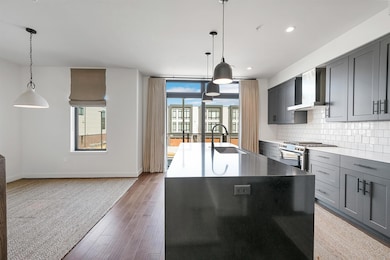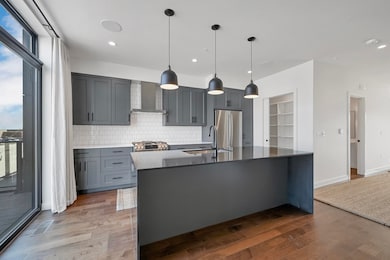Brookwood Condominiums 1077 Brookwood Dr Ashwaubenon, WI 54304
Estimated payment $8,627/month
Highlights
- Multiple Garages
- Attached Garage
- Dogs Allowed
- 1 Fireplace
- Forced Air Heating and Cooling System
- Community Deck or Porch
About This Home
The 2025 NFL Draft is upon us; impeccable timing for a rare Titletown Townhome in the back row. Little extra privacy away from the hustle & bustle, this unit offers incredible upgrades including high-end AV system, speakers/amps, Smart TVs, custom window treatments, rugs/runner by prof interior designer, chef’s kitchen w/panoramic views, sub zero refrig, Wolf appliances, walk-in pantry, oversized island w/balcony to listen to all the life outside. Sleek layout w/flexible spaces to suit all needs. Great Room w/wet bar & office nook, primary suite w/walk-in shower, walk/in closet, upper laundry, expansive LL rec room. Features attached finished garage w/add’l parking spaces avail. The developer is sold out of available units – don’t miss your chance to own a piece of Packer history!
Listing Agent
Mark D Olejniczak Realty, Inc. Brokerage Phone: 920-432-1007 License #94-55801
Property Details
Home Type
- Condominium
Est. Annual Taxes
- $21,214
Year Built
- Built in 2021
HOA Fees
- $497 Monthly HOA Fees
Home Design
- Brick Exterior Construction
- Slab Foundation
- Aluminum Siding
Interior Spaces
- 2,333 Sq Ft Home
- 1 Fireplace
Kitchen
- Oven or Range
- Microwave
Bedrooms and Bathrooms
- 3 Bedrooms
- Primary Bathroom is a Full Bathroom
Laundry
- Dryer
- Washer
Parking
- Attached Garage
- Multiple Garages
- Garage Door Opener
Schools
- Valley View Elementary School
- Parkview Middle School
- Ashwaubenon High School
Utilities
- Forced Air Heating and Cooling System
- Heating System Uses Natural Gas
Community Details
Overview
- 54 Units
- Brookwood Condominiums
Amenities
- Community Deck or Porch
Pet Policy
- Dogs Allowed
Map
About Brookwood Condominiums
Home Values in the Area
Average Home Value in this Area
Tax History
| Year | Tax Paid | Tax Assessment Tax Assessment Total Assessment is a certain percentage of the fair market value that is determined by local assessors to be the total taxable value of land and additions on the property. | Land | Improvement |
|---|---|---|---|---|
| 2024 | $21,214 | $1,434,100 | $105,000 | $1,329,100 |
| 2023 | $19,932 | $1,434,100 | $105,000 | $1,329,100 |
| 2022 | $18,579 | $1,132,100 | $80,000 | $1,052,100 |
| 2021 | $4,708 | $280,000 | $80,000 | $200,000 |
Property History
| Date | Event | Price | Change | Sq Ft Price |
|---|---|---|---|---|
| 02/26/2025 02/26/25 | For Sale | $1,139,900 | -- | $489 / Sq Ft |
Source: REALTORS® Association of Northeast Wisconsin
MLS Number: 50304964
APN: VA-1524
- 1110 Brookwood Dr
- 1073 April Ln
- 1174 Valley View Rd
- 1820 Briquelet St
- 1802 S Ridge Rd
- 1014 Morris Ave
- 1728 Chateau Dr
- 1255 Thorndale St
- 1079 Bethany Place
- 965 Myrtle Ln
- 2074 Marlee Ln Unit 2076
- 950 Morris Ave
- 1204 Shadow Ln
- 1210 Thorndale St
- 910 Myrtle Ln
- 893 Stadium Dr
- 2173 True Ln Unit 2175
- 1244 Liberty St
- 1345 Biemeret St
- 931 Duchateau Ave
