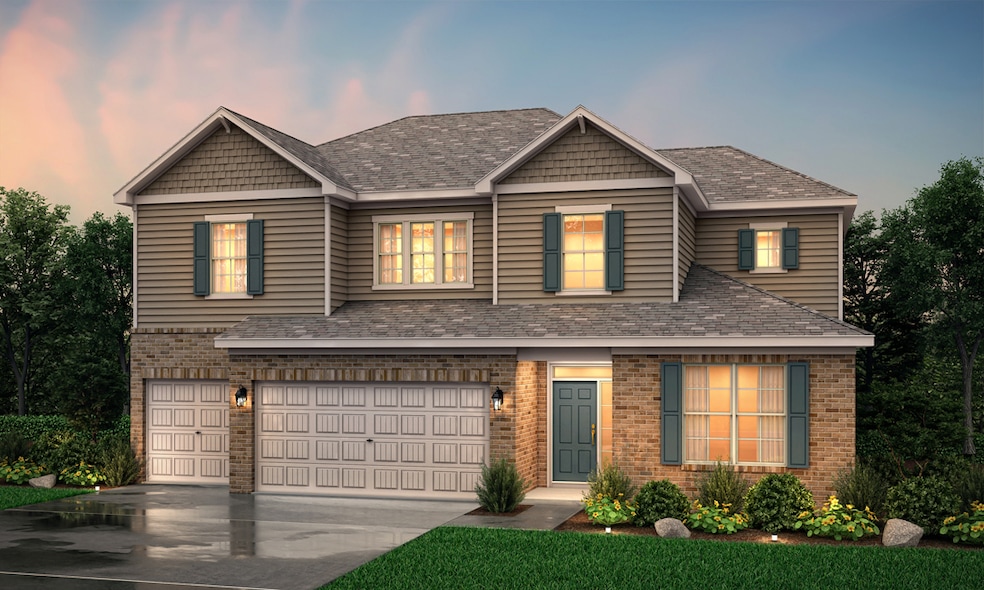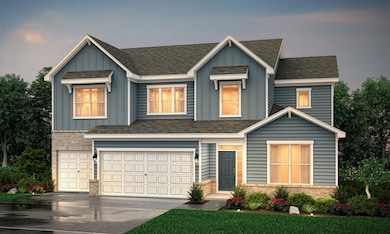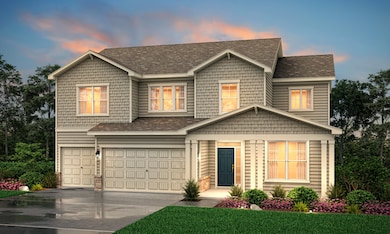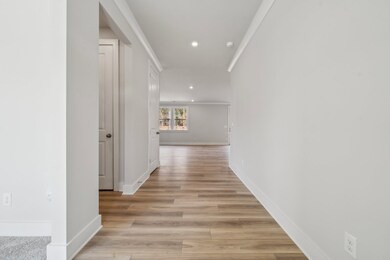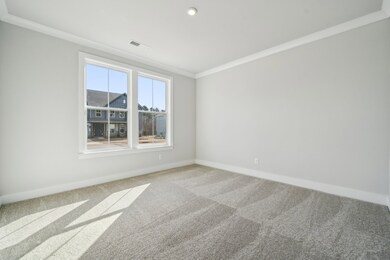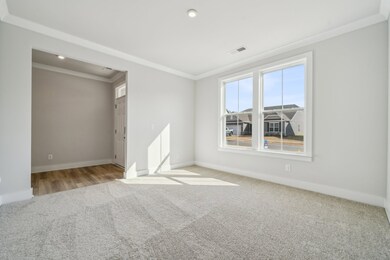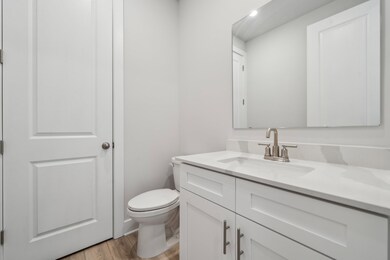
Gardenia Mooresville, NC 28115
Estimated payment $4,179/month
About This Home
The impressive Gardenia plan was designed with your comfort and convenience in mind. The main floor offers an open great room surrounded by a dining area and a kitchen with a center island and a walk-in pantry. You’ll also find a private study and an owner’s entry on this floor. The spacious second floor boasts three roomy bedrooms, in addition to an owner’s suite with a walk-in closet and an attached bath. A versatile loft space and a bath round out this level. Incudes a 3-bay garage. Options include: Extended or covered patio Sliding glass door to patio Guest suite and bath 3 in lieu of study and powder bath Bath at bedroom 4 Spa bath at owner’s suite Direct vent fireplace in great room Basement
Home Details
Home Type
- Single Family
Parking
- 3 Car Garage
Home Design
- 2,935 Sq Ft Home
- New Construction
- Ready To Build Floorplan
- Gardenia Plan
Bedrooms and Bathrooms
- 4 Bedrooms
Community Details
Overview
- Built by Century Communities
- Brownstone Ridge Subdivision
Sales Office
- Kepli Way
- Mooresville, NC 28115
- 704-954-8355
Office Hours
- Mon 10 - 6 Tue 10 - 6 Wed 12 - 6 Thu 10 - 6 Fri 10 - 6 Sat 10 - 6 Sun 12 - 6
Map
Home Values in the Area
Average Home Value in this Area
Property History
| Date | Event | Price | Change | Sq Ft Price |
|---|---|---|---|---|
| 02/24/2025 02/24/25 | For Sale | $634,990 | -- | $216 / Sq Ft |
