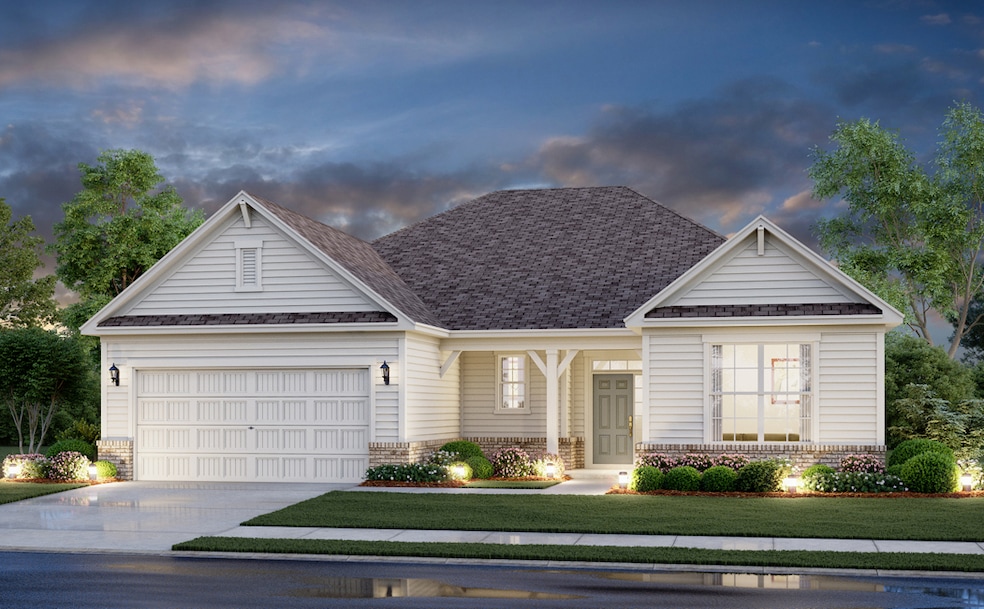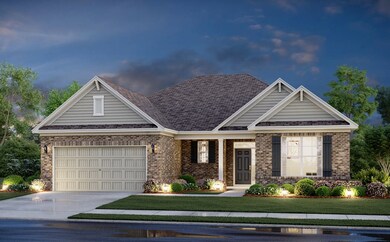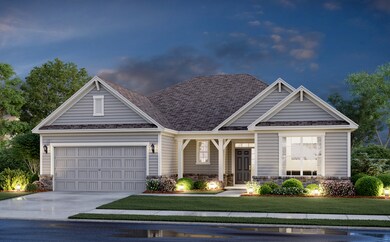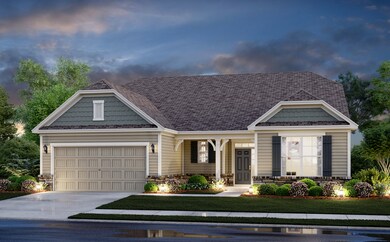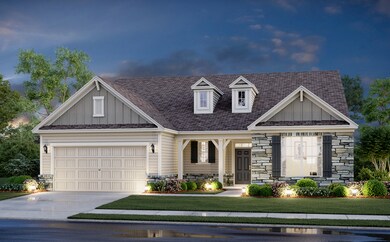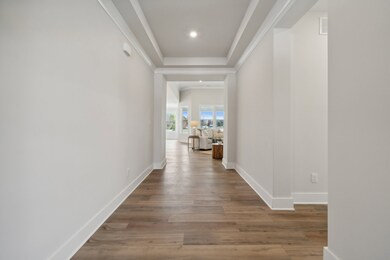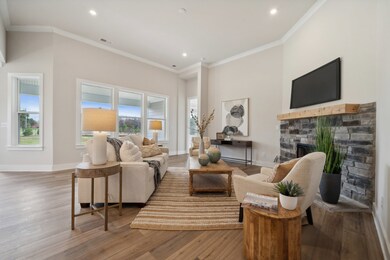
Kensington Mooresville, NC 28115
Estimated payment $4,041/month
About This Home
The single-story Kensington plan offers the perfect mix of comfort and sophistication. At the heart of the home, a spacious great room flows into a dining area and an open kitchen with a walk-in pantry and a center island. The owner’s suite is adjacent, showcasing a walk-in closet and a private bath with dual vanities. Two bedrooms and a bath complete this plan, which offers numerous exciting options. Options include: Second floor with a bedroom and bath Second floor with a gameroom and bath Second floor with a gameroom and storage Covered patio Optional sliding glass door to patio Great room fireplace Spa bath at owner’s suite Powder room adjacent to flex room Basement
Home Details
Home Type
- Single Family
Parking
- 2 Car Garage
Home Design
- 2,243 Sq Ft Home
- New Construction
- Ready To Build Floorplan
- Kensington Plan
Bedrooms and Bathrooms
- 3 Bedrooms
- 2 Full Bathrooms
Community Details
Overview
- Built by Century Communities
- Brownstone Ridge Subdivision
Sales Office
- Kepli Way
- Mooresville, NC 28115
- 704-954-8355
Office Hours
- Mon 10 - 6 Tue 10 - 6 Wed 12 - 6 Thu 10 - 6 Fri 10 - 6 Sat 10 - 6 Sun 12 - 6
Map
Home Values in the Area
Average Home Value in this Area
Property History
| Date | Event | Price | Change | Sq Ft Price |
|---|---|---|---|---|
| 02/24/2025 02/24/25 | For Sale | $614,990 | -- | $274 / Sq Ft |
Similar Homes in Mooresville, NC
- Kepli Way
- Kepli Way
- Kepli Way
- Kepli Way
- 127 Jentri Way
- 121 Jentri Way
- 133 Jentri Way
- 117 Jentri Way
- 137 Jentri Way
- 113 Jentri Way
- 123 Kepli Way
- 124 Kepli Way
- 128 Kepli Way
- 105 Jentri Way
- 223 Scottish Dr
- 103 Glenholden Ln
- 135 Northbridge Dr
- 109 Pink Orchard Dr
- 158 Crimson Orchard Dr
- 202 Weeping Spring Dr
