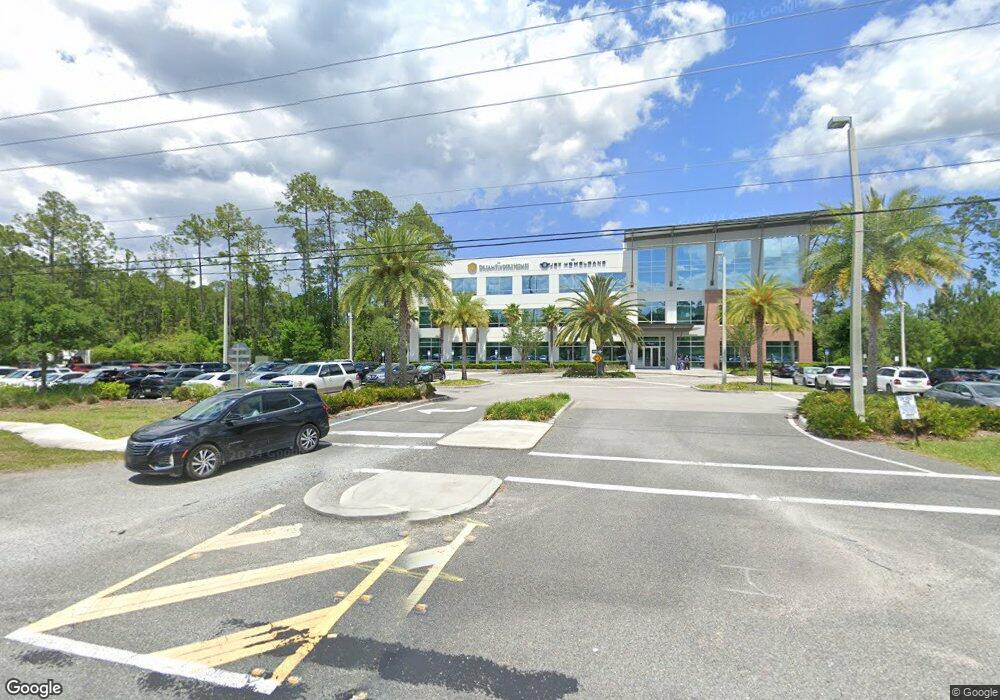
Estimated payment $1,902/month
About This Home
The Nassau home plan is a stylish and functional two-story residence, offering 1,968 square feet of thoughtfully designed living space. With four spacious bedrooms and two and a half bathrooms, this home is designed to comfortably accommodate both family and guests. The open-concept main floor seamlessly connects the kitchen, dining, and living areas, creating a perfect setting for entertaining or relaxing with loved ones. High-quality finishes and smart design elements are incorporated throughout, enhancing both the aesthetic appeal and functionality of the space. The well-appointed kitchen, with modern appliances and ample counter space, is ideal for culinary enthusiasts. The two-car garage provides generous space for vehicles and extra storage, meeting the needs of today's modern lifestyle. The Nassau plan is a perfect blend of style, practicality, and comfort, making it an excellent choice for those seeking a spacious and functional home.Photos are representative of a Nassau Floorplan**
Home Details
Home Type
- Single Family
Parking
- 2 Car Garage
Home Design
- New Construction
- Ready To Build Floorplan
- Nassau Plan
Interior Spaces
- 1,968 Sq Ft Home
- 2-Story Property
Bedrooms and Bathrooms
- 4 Bedrooms
Community Details
Overview
- Actively Selling
- Built by Dream Finders Homes
- Build On Your Lot Subdivision
Sales Office
- 14701 Phillips Hwy, Suite 300
- Jacksonville, FL 32256
- 904-892-7745
- Builder Spec Website
Office Hours
- By Appointment Only
Map
Home Values in the Area
Average Home Value in this Area
Property History
| Date | Event | Price | Change | Sq Ft Price |
|---|---|---|---|---|
| 02/24/2025 02/24/25 | For Sale | $288,990 | -- | $147 / Sq Ft |
Similar Homes in Jacksonville, FL
- 14701 Phillips Hwy Suite 300
- 206 Misty Harbor Trace
- 14655 Silver Glen Dr E
- 14742 Silver Glen Dr E
- 12047 Williamstown Dr
- 14521 Needham Dr
- 6559 Silver Glen Dr
- 6495 Ginnie Springs Rd
- 14485 Needham Dr
- 0 Needham Dr Unit 2039143
- 14359 Needham Dr
- 6375 Crab Creek Dr
- 86 Stonecrest Dr
- 104 Stonecrest Dr
- 872 S Black Cherry Dr
- 411 Walnut Dr
- 803 S Black Cherry Dr
- 832 S Black Cherry Dr
- 861 S Black Cherry Dr
- 6303 Green Myrtle Dr
