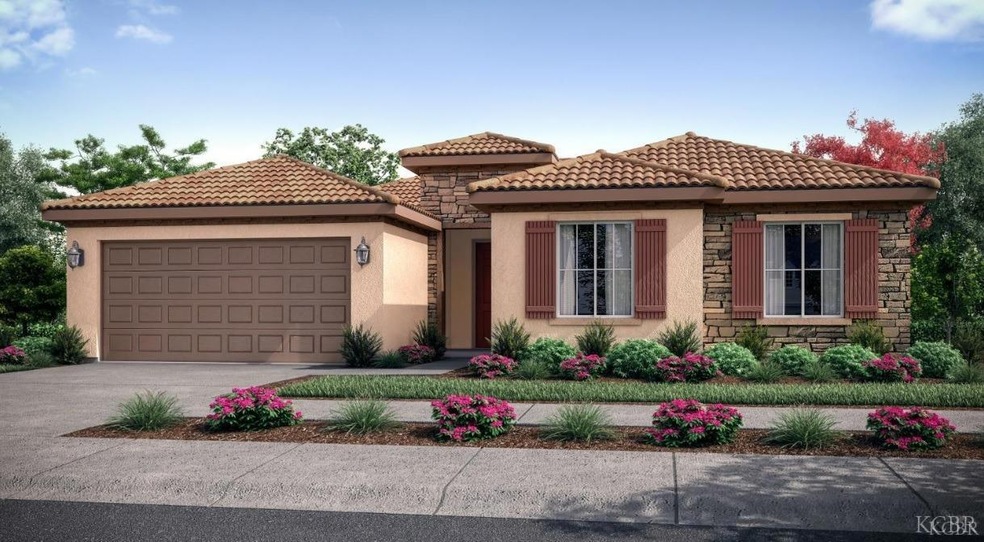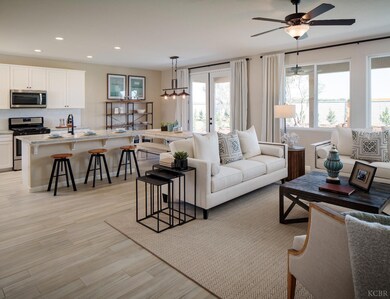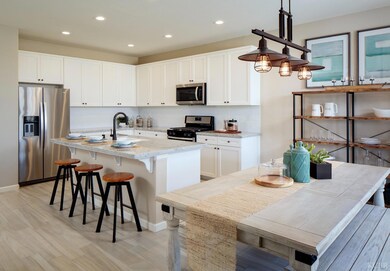
BV 216 W Dali Way Hanford, CA 93230
Highlights
- New Construction
- Mediterranean Architecture
- No HOA
- Solar Power System
- Granite Countertops
- Covered patio or porch
About This Home
As of October 2024Cul-de-Sac Lot! Last home available at the beautiful Bella Vista community located in North Hanford. Spacious 4 bedroom 2 bath. Conveniently located in North Hanford with easy freeway access. This 1890 sq. ft. home is under construction and has a Builder Warranty. Enjoy the luxury of a split floor plan with your owner's suite separate from the other sleeping areas. 9 foot ceilings. White cabinets throughout. Kitchen has island and quartz countertops with a full backsplash. French doors at dining room lead out to backyard covered patio. Whirlpool appliances include a gas stove, dishwasher and microhood. Snowbound paint with an eggshell finish. Tile flooring everywhere with carpet only in bedrooms and closets. Master has walk in closet, dual sinks and a soaking tub plus a walk in shower. Convenient indoor laundry room. 2 car garage that is sheet rocked and fire taped. Front yard landscaping included. Located in Pioneer School District/ Sierra Pacific High School. No HOA fees. Neighborhood park is in walking distance. Make your appointment today!
Home Details
Home Type
- Single Family
Lot Details
- 6,334 Sq Ft Lot
- Wood Fence
- Front Yard Sprinklers
Parking
- 2 Car Attached Garage
Home Design
- New Construction
- Mediterranean Architecture
- Slab Foundation
- Tile Roof
- Stucco Exterior
- Stone Veneer
Interior Spaces
- 1,890 Sq Ft Home
- 1-Story Property
- Ceiling Fan
- Double Pane Windows
- Vinyl Clad Windows
Kitchen
- Gas Range
- Range Hood
- Built-In Microwave
- Dishwasher
- Kitchen Island
- Granite Countertops
Flooring
- Carpet
- Tile
Bedrooms and Bathrooms
- 4 Bedrooms
- 2 Full Bathrooms
Laundry
- Laundry Room
- Gas Dryer Hookup
Eco-Friendly Details
- Solar Power System
- Solar owned by a third party
Utilities
- Central Air
- Heating System Uses Natural Gas
- Natural Gas Connected
- Gas Water Heater
Additional Features
- Covered patio or porch
- City Lot
Community Details
- No Home Owners Association
Listing and Financial Details
- Builder Warranty
- Assessor Parcel Number 216
Map
Home Values in the Area
Average Home Value in this Area
Property History
| Date | Event | Price | Change | Sq Ft Price |
|---|---|---|---|---|
| 10/15/2024 10/15/24 | Sold | $454,900 | 0.0% | $241 / Sq Ft |
| 09/03/2024 09/03/24 | Pending | -- | -- | -- |
| 08/07/2024 08/07/24 | For Sale | $454,900 | -- | $241 / Sq Ft |
Similar Homes in Hanford, CA
Source: Kings County Board of REALTORS®
MLS Number: 230511



