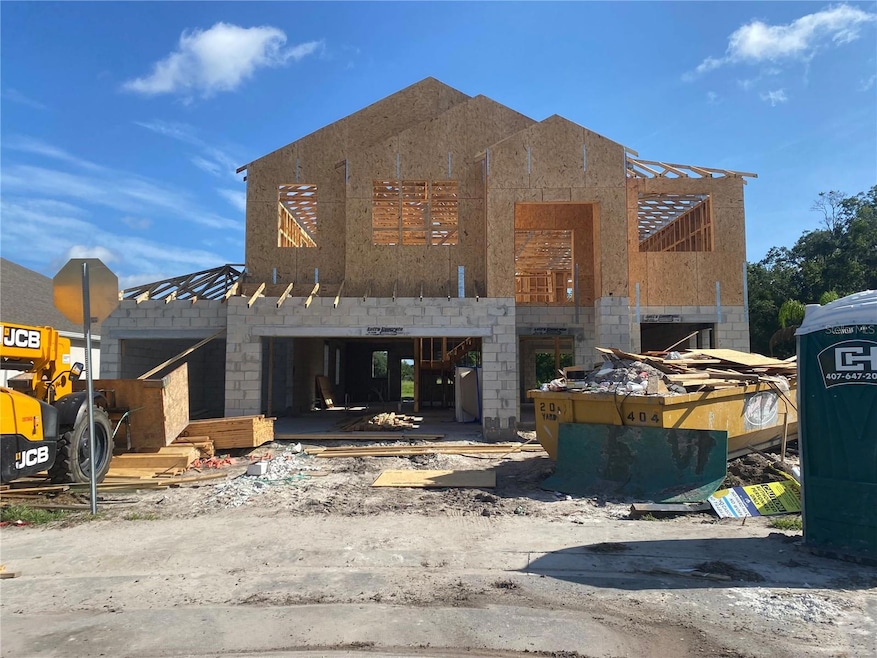
7011 Monterey Cypress Trail Sanford, FL 32773
Highlights
- Home Theater
- Under Construction
- View of Trees or Woods
- Seminole High School Rated A
- Gated Community
- Open Floorplan
About This Home
As of December 2024Under Construction. The last Sonoma floor plan in Cadence Park, boasting a 3-car garage, spans across 3,840 square feet, offering ample space for comfortable living. This home is perfect for multi-gen or large families, offering dual owner's suites. Crafted with meticulous attention to detail by renowned builder M/I Homes, this 2-story new construction exudes elegance and sophistication.
Last Agent to Sell the Property
KELLER WILLIAMS ADVANTAGE REALTY Brokerage Phone: 407-977-7600 License #692835

Home Details
Home Type
- Single Family
Est. Annual Taxes
- $1,236
Year Built
- Built in 2024 | Under Construction
Lot Details
- 0.25 Acre Lot
- South Facing Home
- Landscaped
- Native Plants
- Oversized Lot
- Cleared Lot
HOA Fees
- $104 Monthly HOA Fees
Parking
- 3 Car Attached Garage
- Garage Door Opener
- Driveway
Property Views
- Pond
- Woods
- Park or Greenbelt
Home Design
- Bi-Level Home
- Florida Architecture
- Cottage
- Slab Foundation
- Shingle Roof
- Cement Siding
- Block Exterior
- Stucco
Interior Spaces
- 3,840 Sq Ft Home
- Open Floorplan
- Tray Ceiling
- Double Pane Windows
- ENERGY STAR Qualified Windows with Low Emissivity
- Sliding Doors
- Family Room
- Separate Formal Living Room
- Formal Dining Room
- Home Theater
- Den
- Loft
- Storage Room
- Laundry in unit
- Inside Utility
Kitchen
- Built-In Oven
- Cooktop
- Recirculated Exhaust Fan
- Microwave
- Dishwasher
- Solid Surface Countertops
Flooring
- Carpet
- Ceramic Tile
Bedrooms and Bathrooms
- 5 Bedrooms
- Primary Bedroom Upstairs
- Closet Cabinetry
- Walk-In Closet
- 5 Full Bathrooms
Eco-Friendly Details
- Energy-Efficient Appliances
- Energy-Efficient HVAC
- Energy-Efficient Insulation
- Energy-Efficient Thermostat
- Irrigation System Uses Rainwater From Ponds
Outdoor Features
- Covered patio or porch
- Rain Gutters
Schools
- Hamilton Elementary School
- Millennium Middle School
- Seminole High School
Utilities
- Central Heating and Cooling System
- Thermostat
- Underground Utilities
Listing and Financial Details
- Visit Down Payment Resource Website
- Tax Lot 60
- Assessor Parcel Number 23-20-30-510-0000-0600
Community Details
Overview
- Association fees include private road
- Janelle Boyd Association, Phone Number (407) 472-2471
- Visit Association Website
- Built by MI Homes
- Cadence Park Phase 2 Subdivision, Sonoma C1 Floorplan
- The community has rules related to building or community restrictions, deed restrictions, fencing, no truck, recreational vehicles, or motorcycle parking
Recreation
- Community Playground
Additional Features
- Community Mailbox
- Gated Community
Map
Home Values in the Area
Average Home Value in this Area
Property History
| Date | Event | Price | Change | Sq Ft Price |
|---|---|---|---|---|
| 12/20/2024 12/20/24 | Sold | $846,770 | -5.9% | $221 / Sq Ft |
| 08/26/2024 08/26/24 | Pending | -- | -- | -- |
| 08/07/2024 08/07/24 | Price Changed | $899,990 | -7.6% | $234 / Sq Ft |
| 07/10/2024 07/10/24 | For Sale | $973,515 | -- | $254 / Sq Ft |
Tax History
| Year | Tax Paid | Tax Assessment Tax Assessment Total Assessment is a certain percentage of the fair market value that is determined by local assessors to be the total taxable value of land and additions on the property. | Land | Improvement |
|---|---|---|---|---|
| 2024 | $1,533 | $96,800 | -- | -- |
| 2023 | $1,236 | $88,000 | $0 | $0 |
| 2021 | $1,035 | $75,000 | $75,000 | $0 |
| 2020 | $751 | $54,000 | $0 | $0 |
Mortgage History
| Date | Status | Loan Amount | Loan Type |
|---|---|---|---|
| Open | $719,750 | New Conventional | |
| Closed | $719,750 | New Conventional |
Deed History
| Date | Type | Sale Price | Title Company |
|---|---|---|---|
| Warranty Deed | $851,770 | M/I Title | |
| Warranty Deed | $851,770 | M/I Title |
Similar Homes in the area
Source: Stellar MLS
MLS Number: O6221521
APN: 23-20-30-510-0000-0600
- 2556 Leyland Cypress Ln
- 2606 Pinyonpine Ln
- 4622 Eureka Ln
- 4750 N Ronald Reagan Blvd
- 5149 Bryant Ave
- 5648 Green Arrow Place
- 864 Stonechase Ln
- 819 Featherstone Ln
- 742 Featherstone Ln
- 346 Canyon Stone Cir
- 4470 Frances Ave
- 0 Frances Ave Unit MFRO6161959
- 4251 Tangerine Ave
- 203 Northlake Dr
- 105 Northlake Dr
- 306 Northlake Dr Unit 306
- 2106 Northlake Dr Unit 2106
- 1607 Northlake Dr Unit 1607
- 2203 Northlake Dr Unit 2203
- 1305 Northlake Dr Unit 1305
