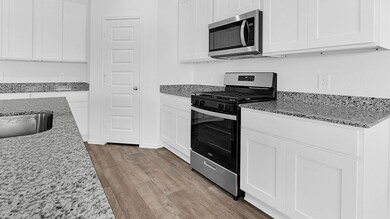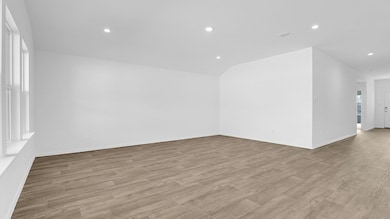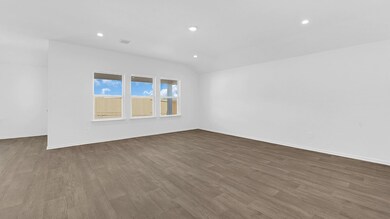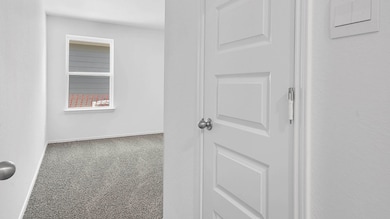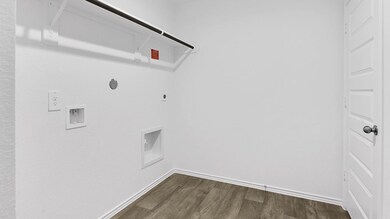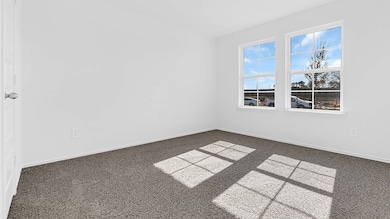
8539 Tropical Breeze Way Iowa Colony, TX 77583
Rosharon NeighborhoodEstimated payment $2,344/month
Highlights
- Under Construction
- Traditional Architecture
- Community Pool
- Deck
- Granite Countertops
- Covered patio or porch
About This Home
"FINAL OPPORTUNITIES IN CURRENT SECTION" - We are excited to introduce the Courtland floor plan, a stunning single-story home offering 2,297 sq. ft. of living space. This home sits on a North-West Facing 60' Suvdivision Lot and is located in Caldwell Crossing! The Courtland features 4 bedrooms, 3 bathrooms, and a spacious 3-car garage, making it ideal for those who love to entertain. Upon entering, you’re greeted by a foyer leading to 2 secondary bedrooms and a full bath, offering a private wing for family or guests. The open-concept living area includes a spacious family room, dining room, and a gourmet kitchen with a large island, walk-in pantry, and ample counter space, perfect for gatherings. The primary suite, located at the back of the home for privacy, features a large walk-in closet and a luxurious en-suite bathroom with the option for a soaking tub. An additional secondary bedroom with its own bathroom. Enjoy outdoor living on the covered patio, Call for a tour today!
Home Details
Home Type
- Single Family
Year Built
- Built in 2025 | Under Construction
Lot Details
- 7,200 Sq Ft Lot
- Back Yard Fenced
HOA Fees
- $71 Monthly HOA Fees
Parking
- 3 Car Attached Garage
Home Design
- Traditional Architecture
- Brick Exterior Construction
- Slab Foundation
- Composition Roof
- Cement Siding
Interior Spaces
- 2,297 Sq Ft Home
- 1-Story Property
- Family Room Off Kitchen
- Utility Room
- Electric Dryer Hookup
- Security System Leased
Kitchen
- Breakfast Bar
- Walk-In Pantry
- Gas Oven
- Gas Range
- Microwave
- Dishwasher
- Granite Countertops
- Disposal
Flooring
- Carpet
- Tile
Bedrooms and Bathrooms
- 4 Bedrooms
- 3 Full Bathrooms
- Double Vanity
- Separate Shower
Eco-Friendly Details
- Energy-Efficient Windows with Low Emissivity
- Energy-Efficient HVAC
Outdoor Features
- Deck
- Covered patio or porch
Schools
- Sanchez Elementary School
- Caffey Junior High School
- Iowa Colony High School
Utilities
- Central Heating and Cooling System
- Heating System Uses Gas
Listing and Financial Details
- Seller Concessions Offered
Community Details
Overview
- Inframark Association, Phone Number (291) 870-0585
- Built by D.R. Horton
- Caldwell Crossing Subdivision
Recreation
- Community Pool
Map
Home Values in the Area
Average Home Value in this Area
Property History
| Date | Event | Price | Change | Sq Ft Price |
|---|---|---|---|---|
| 04/01/2025 04/01/25 | Pending | -- | -- | -- |
| 02/22/2025 02/22/25 | Price Changed | $345,990 | +0.6% | $151 / Sq Ft |
| 01/31/2025 01/31/25 | Price Changed | $343,990 | -2.8% | $150 / Sq Ft |
| 01/29/2025 01/29/25 | For Sale | $353,990 | -- | $154 / Sq Ft |
Similar Homes in the area
Source: Houston Association of REALTORS®
MLS Number: 71774553
- 8519 Tropical Breeze
- 1502 Barbados Dr
- 1506 Barbados
- 1510 Native Reef
- 8502 Tropical Breeze
- 1406 Island Grove Dr
- 1514 Native Reef
- 1515 Native Reef Way
- 8535 Sandy Coral
- 8531 Sandy Coral
- 8527 Sandy Coral Ln
- 1523 Native Reef
- 1518 Island Grove Dr
- 8439 Sandy Coral Ln
- 1139 Hughes Crossing Dr
- 8415 Sandy Coral
- 1114 Della Ln
- 958 Autumn Flats Way
- 8210 Buck Ln
- 1530 Island Grove

