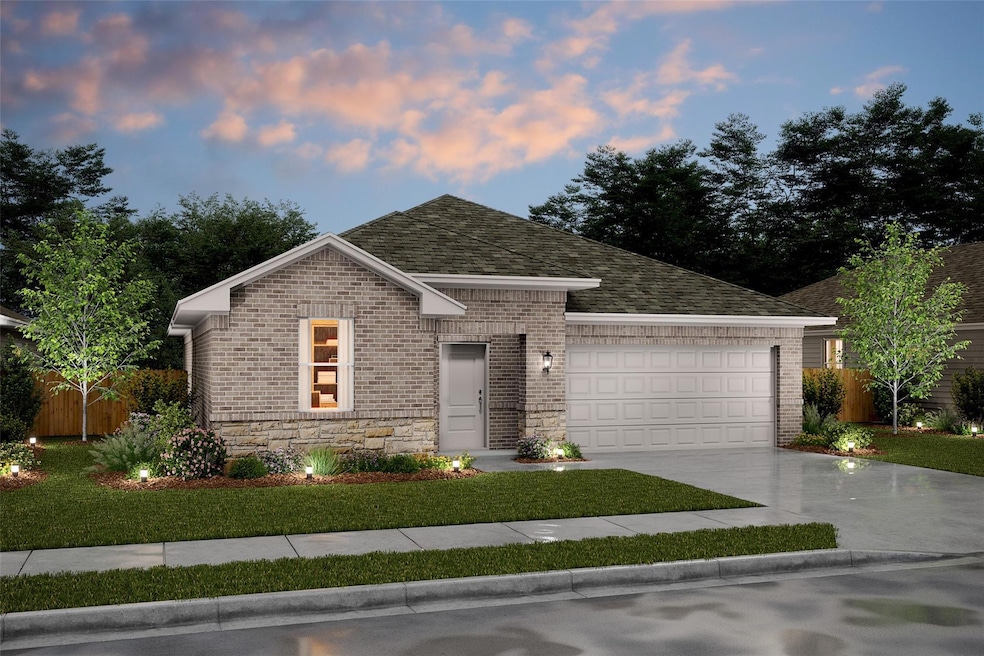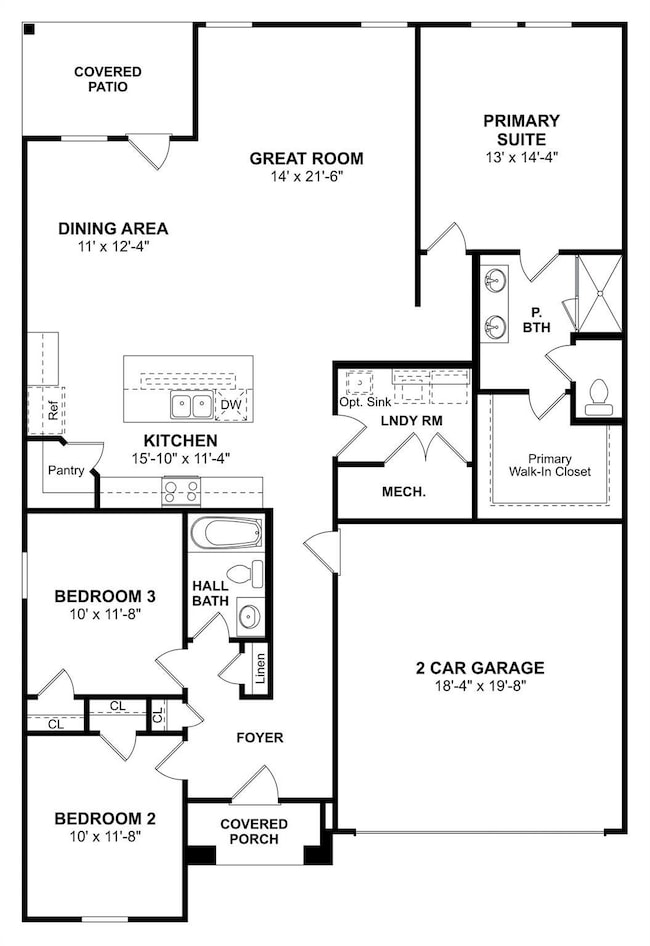
1239 Champlain Way Dallas, TX 75253
Kleburg NeighborhoodEstimated payment $2,180/month
Highlights
- New Construction
- Covered patio or porch
- Interior Lot
- Traditional Architecture
- 2-Car Garage with one garage door
- Walk-In Closet
About This Home
Epic Savings! Take advantage of a Year 1 Rate of 2.9 percent 5.786 percent APR or flex cash equivalent on home sold and closed by June 30, 2025. See sales consultant for details. Single story home in Mesquite ISD. This home showcases a stunning open concept floorplan - with the kitchen hosting white shaker cabinets, quartz countertops, and stainless steel appliances. The primary suite and bathroom are tucked away at the back of the home for privacy. Community amenities include a neighborhood playground and pond. Schedule your visit to Caldwell Lakes today.
Home Details
Home Type
- Single Family
Year Built
- Built in 2025 | New Construction
Lot Details
- 6,534 Sq Ft Lot
- Lot Dimensions are 50 x 135
- Wood Fence
- Landscaped
- Interior Lot
HOA Fees
- $58 Monthly HOA Fees
Parking
- 2-Car Garage with one garage door
- Front Facing Garage
- Garage Door Opener
Home Design
- Traditional Architecture
- Brick Exterior Construction
- Slab Foundation
- Composition Roof
Interior Spaces
- 1,701 Sq Ft Home
- 1-Story Property
- Decorative Lighting
Kitchen
- Gas Range
- Microwave
- Dishwasher
- Kitchen Island
- Disposal
Flooring
- Carpet
- Tile
- Luxury Vinyl Plank Tile
Bedrooms and Bathrooms
- 3 Bedrooms
- Walk-In Closet
- 2 Full Bathrooms
Eco-Friendly Details
- Energy-Efficient HVAC
- Rain or Freeze Sensor
Outdoor Features
- Covered patio or porch
- Rain Gutters
Schools
- Cross Elementary School
- Dr Don Woolley Middle School
- Horn High School
Utilities
- Central Heating and Cooling System
- Heating System Uses Natural Gas
- Gas Water Heater
- Cable TV Available
Community Details
- Association fees include ground maintenance, management fees
- See Sales Consultant HOA
- Caldwell Lakes Subdivision
- Mandatory home owners association
Listing and Financial Details
- Legal Lot and Block 7 / C
- Assessor Parcel Number 008838000C0070000
Map
Home Values in the Area
Average Home Value in this Area
Property History
| Date | Event | Price | Change | Sq Ft Price |
|---|---|---|---|---|
| 04/23/2025 04/23/25 | Price Changed | $323,000 | -1.5% | $190 / Sq Ft |
| 04/11/2025 04/11/25 | Price Changed | $328,000 | -3.5% | $193 / Sq Ft |
| 04/01/2025 04/01/25 | For Sale | $340,000 | -- | $200 / Sq Ft |
Similar Homes in the area
Source: North Texas Real Estate Information Systems (NTREIS)
MLS Number: 20888928
- 1210 Champlain Way
- 1214 Champlain Way
- 1222 Champlain Way
- 1243 Champlain Way
- 1239 Champlain Way
- 1235 Champlain Way
- 1202 Champlain Way
- 1218 Champlain Way
- 1204 Eagle Mountain Dr
- 1262 Champlain Way
- 1274 Okeechobee Dr
- 1270 Okeechobee Dr
- 1230 Champlain Way
- 1270 Champlain Way
- 15008 Baikal Dr
- 15008 Baikal Dr
- 1234 Champlain Way
- 1247 Champlain Way
- 15008 Baikal Dr
- 15008 Baikal Dr

