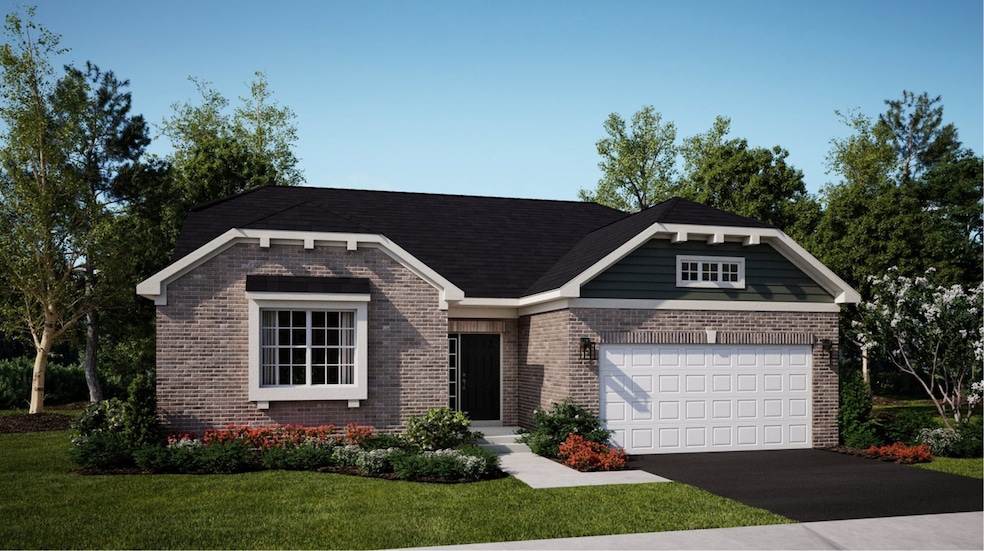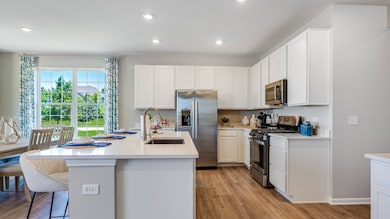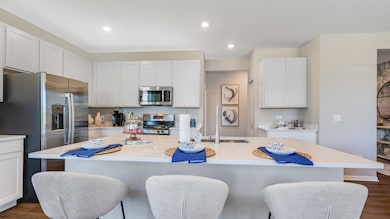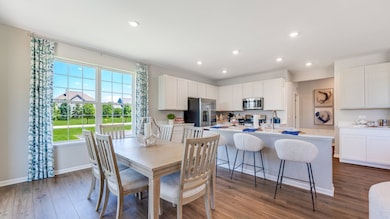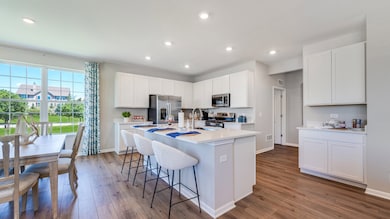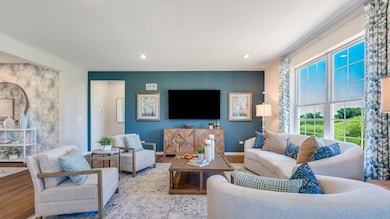
2271 Stone Creek Dr New Lenox, IL 60451
Estimated payment $3,470/month
Highlights
- New Construction
- Open Floorplan
- Heated Sun or Florida Room
- Spencer Crossing Intermediate School Rated 9+
- Ranch Style House
- Stainless Steel Appliances
About This Home
RANCH LIVING! Welcome to the Siena, a beautifully designed sprawling ranch home offering the perfect blend of elegance, functionality, and modern convenience. This 3-bedroom, 2-bathroom home with a sunroom and full basement is crafted for comfortable living with a thoughtful open-concept design that maximizes space and natural light. Step into the spacious foyer, where 9-foot ceilings create an inviting and airy ambiance. The gourmet kitchen is a chef's dream, featuring quartz countertops, custom 42" Aristokraft cabinetry, a walk-in pantry, an oversized island with a breakfast bar, and a GE stainless steel appliance package. Flowing seamlessly into the expansive family room, this space is filled with natural light from energy-efficient windows, making it the perfect setting for both relaxing and entertaining. Luxury vinyl plank flooring extends through the kitchen, family room, and foyer, complementing the upgraded LED lighting package. The private owner's suite is a true retreat, offering a spacious walk-in closet and a spa-inspired en-suite bathroom with an oversized walk-in shower, quartz comfort-height vanities, and water-saving elongated commodes. The two secondary bedrooms provide generous closet space and versatile layouts to accommodate any lifestyle. Modern technology and energy-efficient features are seamlessly integrated throughout, including a Ring video doorbell, keyless entry, and a programmable thermostat. The home's full brick wrap on the first floor enhances durability and curb appeal, while the included landscape package with front sod adds to its charm. Located in the sought-after Calistoga community of New Lenox, this home offers unmatched value with convenient access to dining, shopping, two Metra train lines, major highways, and award-winning Lincoln-Way Central High School. Plus, enjoy peace of mind with a comprehensive 10-year builder warranty. Don't miss this incredible opportunity to own a brand-new ranch home with modern upgrades in an unbeatable location! Schedule your private tour today!LOT 48
Home Details
Home Type
- Single Family
Year Built
- Built in 2025 | New Construction
Lot Details
- 0.28 Acre Lot
- Lot Dimensions are 89x127
HOA Fees
- $42 Monthly HOA Fees
Parking
- 2 Car Garage
- Driveway
- Parking Included in Price
Home Design
- Ranch Style House
- Brick Exterior Construction
- Asphalt Roof
- Radon Mitigation System
- Concrete Perimeter Foundation
Interior Spaces
- 1,965 Sq Ft Home
- Open Floorplan
- Window Screens
- Entrance Foyer
- Family Room
- Living Room
- Dining Room
- Heated Sun or Florida Room
- Carpet
- Carbon Monoxide Detectors
Kitchen
- Breakfast Bar
- Range
- Microwave
- Dishwasher
- Stainless Steel Appliances
- Disposal
Bedrooms and Bathrooms
- 3 Bedrooms
- 3 Potential Bedrooms
- Walk-In Closet
- 2 Full Bathrooms
- Dual Sinks
Laundry
- Laundry Room
- Gas Dryer Hookup
Basement
- Basement Fills Entire Space Under The House
- Sump Pump
Schools
- Lincoln-Way Central High School
Utilities
- Forced Air Heating and Cooling System
- Heating System Uses Natural Gas
- Lake Michigan Water
- Cable TV Available
Community Details
- Mark Voightmann Association, Phone Number (815) 836-0400
- Calistoga Subdivision, Siena Floorplan
- Property managed by Pathways Property Management
Map
Home Values in the Area
Average Home Value in this Area
Property History
| Date | Event | Price | Change | Sq Ft Price |
|---|---|---|---|---|
| 04/21/2025 04/21/25 | For Sale | $520,907 | 0.0% | $265 / Sq Ft |
| 03/29/2025 03/29/25 | Pending | -- | -- | -- |
| 03/22/2025 03/22/25 | Price Changed | $520,907 | +0.8% | $265 / Sq Ft |
| 03/01/2025 03/01/25 | Price Changed | $516,907 | +1.0% | $263 / Sq Ft |
| 02/03/2025 02/03/25 | For Sale | $511,907 | -- | $261 / Sq Ft |
Similar Homes in New Lenox, IL
Source: Midwest Real Estate Data (MRED)
MLS Number: 12283201
- 2471 Stone Creek Dr
- 2305 Desert Canyon Dr
- 2371 Stone Creek Dr
- 2285 Desert Canyon Dr
- 2295 Desert Canyon Dr
- 2310 Stone Creek Dr
- 2315 Desert Canyon Dr
- 2280 Stone Creek Dr
- 2300 Stone Creek Dr
- 2089 Water Chase Dr
- 2275 Desert Canyon Dr
- 2261 Stone Creek Dr
- 2461 Stone Creek Dr
- 2441 Stone Creek Dr
- 2401 Stone Creek Dr
- 2051 Edgeview Dr
- 13255 W Laraway Rd
- 0000 W Laraway Rd
- 14620 W Laraway Rd
- 22939 S Spencer Rd
