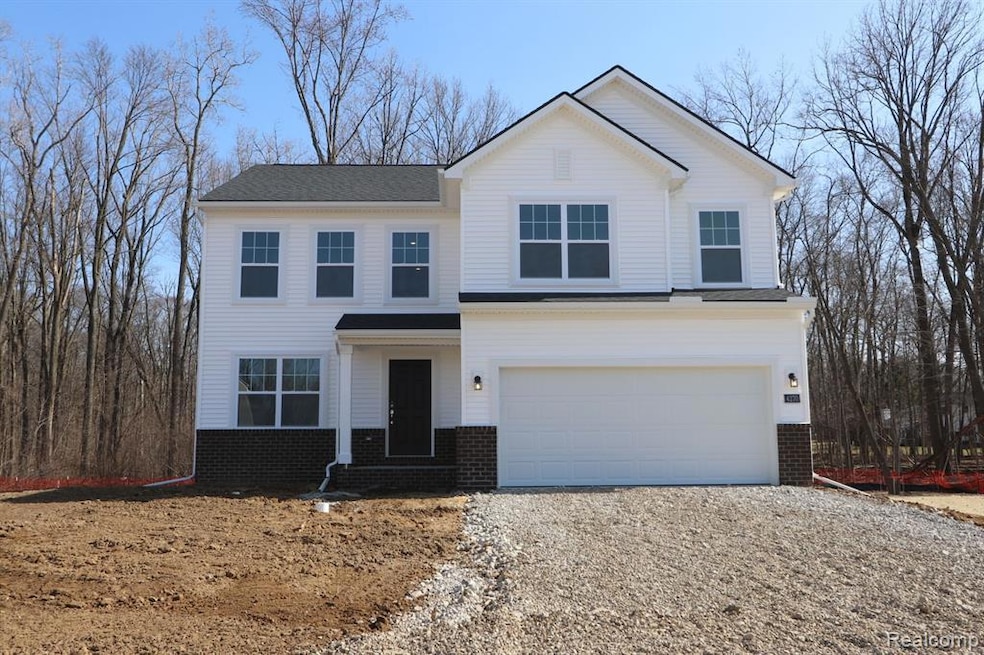READY FOR MARCH MOVE IN!
Floorplan: Brooklyn - C
Welcome to this stunning newly constructed 3-bedroom, 2.5-bathroom home located at 4270 Oak Street in the charming Grand Blanc, MI. Built by M/I Homes, this 2-story home is a perfect blend of modern design and comfort.
As you step inside, you are greeted by the flex room followed by a spacious open floorplan that seamlessly connects the living room, dining area, and kitchen. The kitchen is a chef’s delight, boasting sleek countertops, contemporary cabinetry, and stainless steel appliances. Whether you are a culinary enthusiast or just love hosting gatherings, this kitchen is sure to impress.
Venture upstairs to find the cozy bedrooms situated around the loft, including the luxurious en-suite owner’s bathroom for added privacy and convenience. The well-appointed bedrooms offer ample natural light and closet space, providing a peaceful retreat at the end of a long day.
With a total size of 2,234 square feet, this home offers plenty of space for relaxation and entertainment. Additionally, the home features a 2-car garage, ensuring parking convenience for you and your guests.
Located in a serene neighborhood, this home provides a peaceful ambiance while being conveniently close to schools, shops, and restaurants. Enjoy the best of both worlds - a tranquil environment to call home yet still within easy reach of urban amenities. Don’t miss the opportunity to make this beautiful home your own.
Contact us now to turn your homeownership dreams into reality at 4270 Oak Street!
Some photos/renderings are for representational purposes only.

