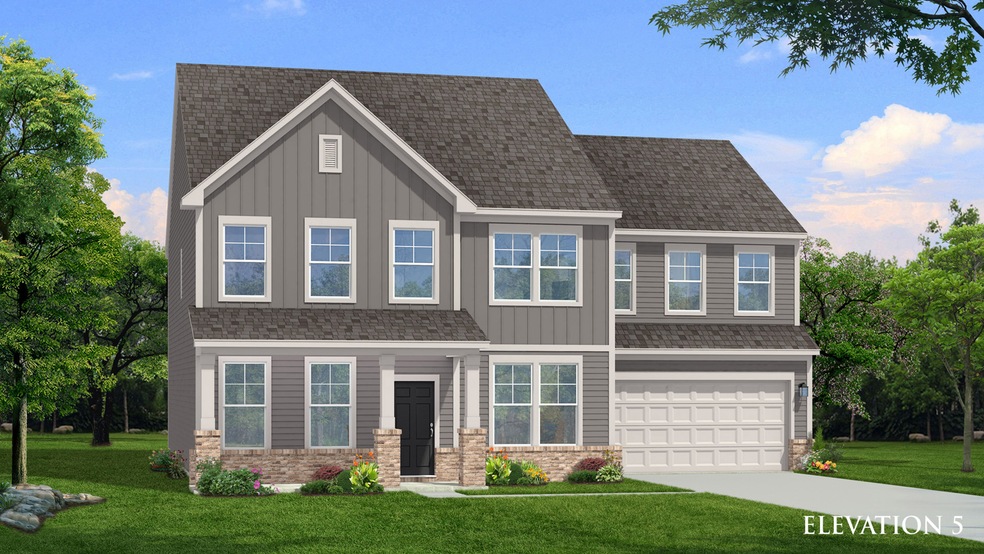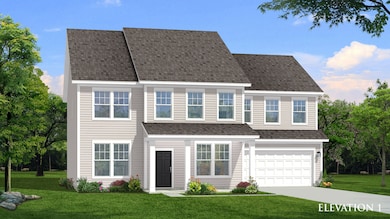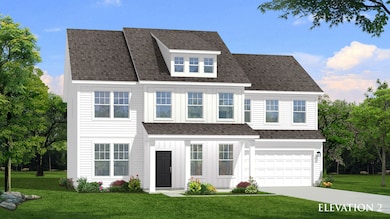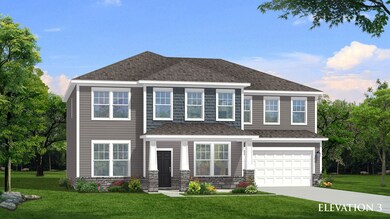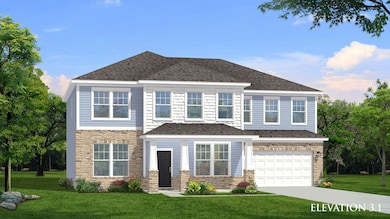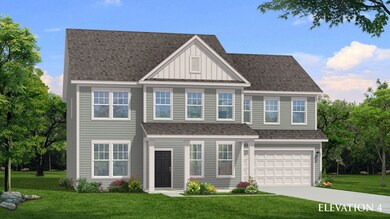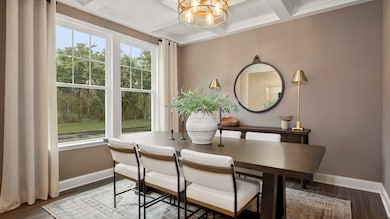
Townsend Angier, NC 27501
Estimated payment $3,061/month
About This Home
The Townsend features a 2 bay garage with the choice of 3 bay garage. Adjacent the entry is the formal dining room with the option for a tray ceiling or coffered ceiling. Or choose for the optional study ILO of a dining room. The private study has the option for a tray ceiling. The open kitchen features a butler’s pantry, a spacious pantry, and a large island that overlooks to the sizable family room with the choice of a rear fireplace. Choice of an optional rear covered porch. Primary suite features an en suite bathroom with separate vanities, private water closet, shower, and huge closet. Choose to add a tile shower or a deluxe primary bath with separate shower and soaking tub. ILO of the loft, choose an additional bedroom and additional bathroom. Three secondary bedrooms each with walk-in closets, a full bathroom with choice of a dual sink vanity, a full bathroom shared between bedrooms 3 and 4 and a large laundry room complete the second floor. The lower level has the choices to finish 2 separate areas, or choose to add a 7th bedroom and full bathroom.
Home Details
Home Type
- Single Family
Parking
- 2 Car Garage
Home Design
- New Construction
- Ready To Build Floorplan
- Townsend Plan
Interior Spaces
- 3,501 Sq Ft Home
- 3-Story Property
Bedrooms and Bathrooms
- 4 Bedrooms
Community Details
Overview
- Actively Selling
- Built by DRB Homes
- Campbell Ridge Subdivision
Sales Office
- By Appointment Only 5200 Old Stage Road N
- Angier, NC 27501
- 984-375-3800
- Builder Spec Website
Office Hours
- By Appointment Only
Map
Home Values in the Area
Average Home Value in this Area
Property History
| Date | Event | Price | Change | Sq Ft Price |
|---|---|---|---|---|
| 03/02/2025 03/02/25 | Price Changed | $472,990 | +1.1% | $135 / Sq Ft |
| 02/28/2025 02/28/25 | For Sale | $467,990 | -- | $134 / Sq Ft |
Similar Homes in the area
- By Appointment Only 5200 Old Stage Rd N
- By Appointment Only 5200 Old Stage Rd N
- By Appointment Only 5200 Old Stage Rd N
- By Appointment Only 5200 Old Stage Rd N
- By Appointment Only 5200 Old Stage Rd N
- By Appointment Only 5200 Old Stage Rd N
- By Appointment Only 5200 Old Stage Rd N
- By Appointment Only 5200 Old Stage Rd N
- 3158 Alden Way
- 2696 Alden Way
- 3068 Benson Rd
- 42 Hunter Fox Trail
- 223 Harvester Rd
- 239 Harvester Rd
- 62 Tanglewood Place
- 52 Roll Tide Ct
- 39 Grading Stick Ct
- 59 Grading Stick Ct
- 254 Golden Leaf Farms Rd
- 71 Priming Way
