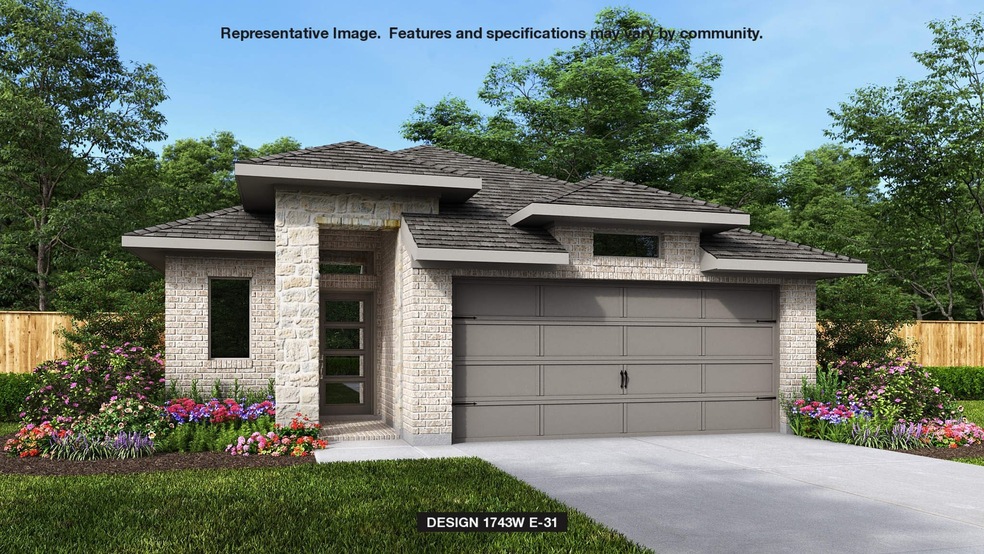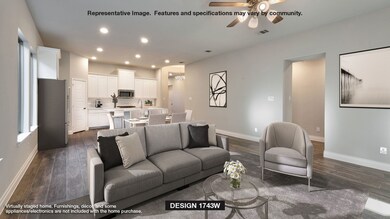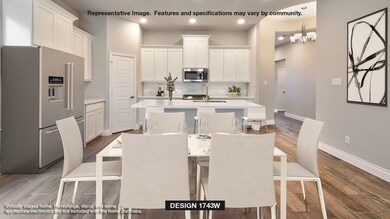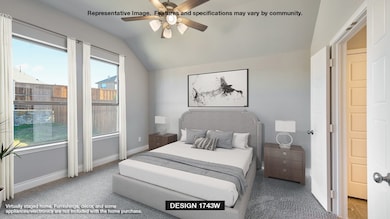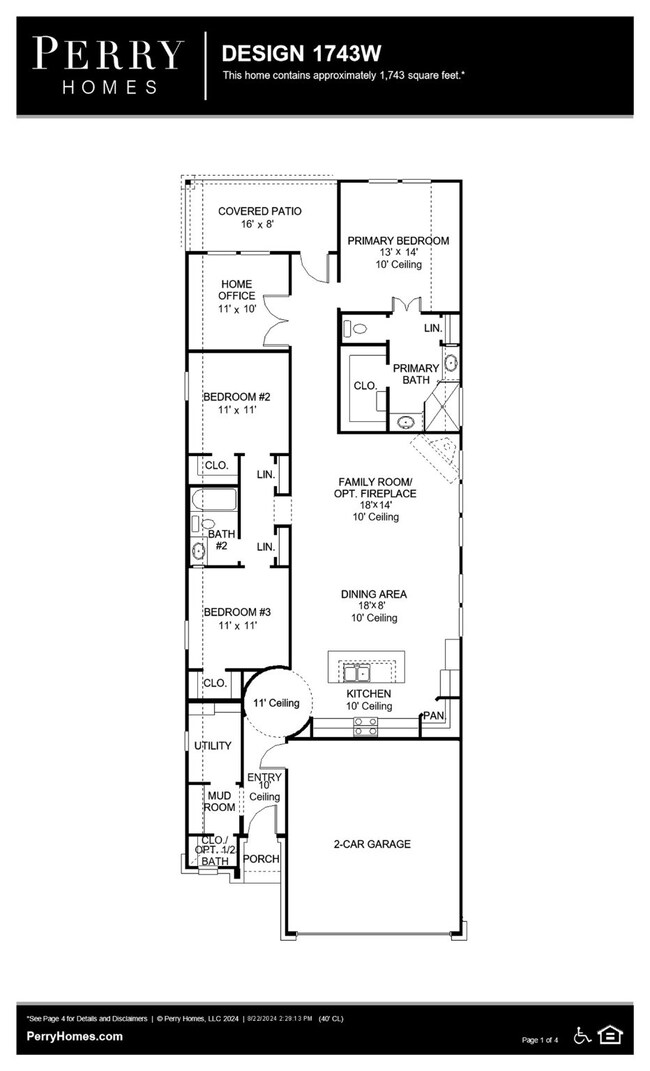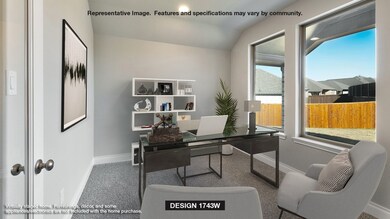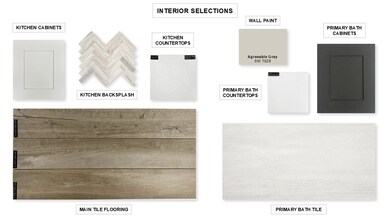
10723 Starry Farm Way Richmond, TX 77406
Highlights
- Fitness Center
- Under Construction
- Deck
- Briscoe Junior High School Rated A-
- Clubhouse
- Contemporary Architecture
About This Home
As of February 2025Entry with 11-foot rotunda ceiling leads to open kitchen, dining area and family room. Kitchen features corner walk-in pantry and generous island with built-in seating space. Primary suite includes double-door entry to primary bath with dual vanities, separate glass-enclosed shower and large walk-in closet. Home office with French doors set at back entrance. Large windows, extra closets and bonus mud room add to this spacious three-bedroom home. Covered backyard patio. Two-car garage.
Home Details
Home Type
- Single Family
Year Built
- Built in 2024 | Under Construction
Lot Details
- 5,200 Sq Ft Lot
- Lot Dimensions are 40x125
- East Facing Home
- Back Yard Fenced
- Sprinkler System
HOA Fees
- $63 Monthly HOA Fees
Parking
- 2 Car Attached Garage
Home Design
- Contemporary Architecture
- Brick Exterior Construction
- Slab Foundation
- Composition Roof
- Stone Siding
Interior Spaces
- 1,743 Sq Ft Home
- 1-Story Property
- High Ceiling
- Ceiling Fan
- Family Room Off Kitchen
- Combination Dining and Living Room
- Home Office
- Utility Room
- Electric Dryer Hookup
- Fire and Smoke Detector
Kitchen
- Electric Oven
- Gas Cooktop
- Microwave
- Dishwasher
- Kitchen Island
- Quartz Countertops
- Disposal
Flooring
- Carpet
- Tile
Bedrooms and Bathrooms
- 3 Bedrooms
- En-Suite Primary Bedroom
- Double Vanity
- Bathtub with Shower
Eco-Friendly Details
- Energy-Efficient Thermostat
- Ventilation
Outdoor Features
- Deck
- Covered patio or porch
Schools
- Long Elementary School
- Lamar Junior High School
- Lamar Consolidated High School
Utilities
- Central Heating and Cooling System
- Heating System Uses Gas
- Programmable Thermostat
Community Details
Overview
- Sterling Management Association, Phone Number (832) 678-4500
- Built by Perry Homes
- Candela Subdivision
Amenities
- Clubhouse
Recreation
- Community Playground
- Fitness Center
- Community Pool
- Park
- Dog Park
Map
Home Values in the Area
Average Home Value in this Area
Property History
| Date | Event | Price | Change | Sq Ft Price |
|---|---|---|---|---|
| 02/28/2025 02/28/25 | Sold | -- | -- | -- |
| 01/29/2025 01/29/25 | Pending | -- | -- | -- |
| 01/23/2025 01/23/25 | Price Changed | $379,900 | -2.6% | $218 / Sq Ft |
| 01/08/2025 01/08/25 | Price Changed | $389,900 | -2.5% | $224 / Sq Ft |
| 12/03/2024 12/03/24 | For Sale | $399,900 | -- | $229 / Sq Ft |
Similar Homes in Richmond, TX
Source: Houston Association of REALTORS®
MLS Number: 72313899
- 110 Sweet Piper Ln
- 207 Bright Valley Way
- 235 Bright Valley Way
- 327 Shining Succulent Dr
- 26511 Gleaming Dawn Way
- 26511 Gleaming Dawn Way
- 26511 Gleaming Dawn Way
- 26511 Gleaming Dawn Way
- 26511 Gleaming Dawn Way
- 26511 Gleaming Dawn Way
- 26511 Gleaming Dawn Way
- 26511 Gleaming Dawn Way
- 26511 Gleaming Dawn Way
- 26511 Gleaming Dawn Way
- 334 Shining Succulent Dr
- 26511 Gleaming Dawn Way
- 211 Sweet Piper Ln
- 26511 Gleaming Dawn Way
- 26511 Gleaming Dawn Way
- 26511 Gleaming Dawn Way
