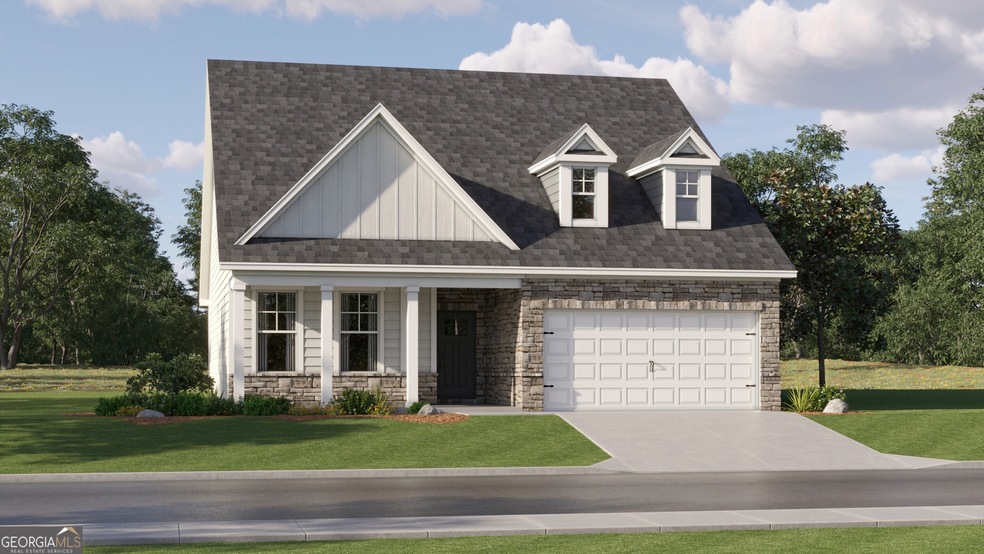
$488,000
- 5 Beds
- 3 Baths
- 3,162 Sq Ft
- 22 Marvin Gardens
- Sharpsburg, GA
SELLERS READY TO SELL***BRAND NEW LVP flooring in main level living areas**WELCOME HOME to this wonderful 5 bedroom 3 full bath home in Parkside Village! This craftsman style plan offers a bedroom and full bath on the main level along with a dedicated Office, formal Dining Room, and Family Room with fireplace. The kitchen, the heart of the home, features an island with Breakfast Bar, casual
Dorrie J. Love Ansley Real Estate | Christie's Int'
