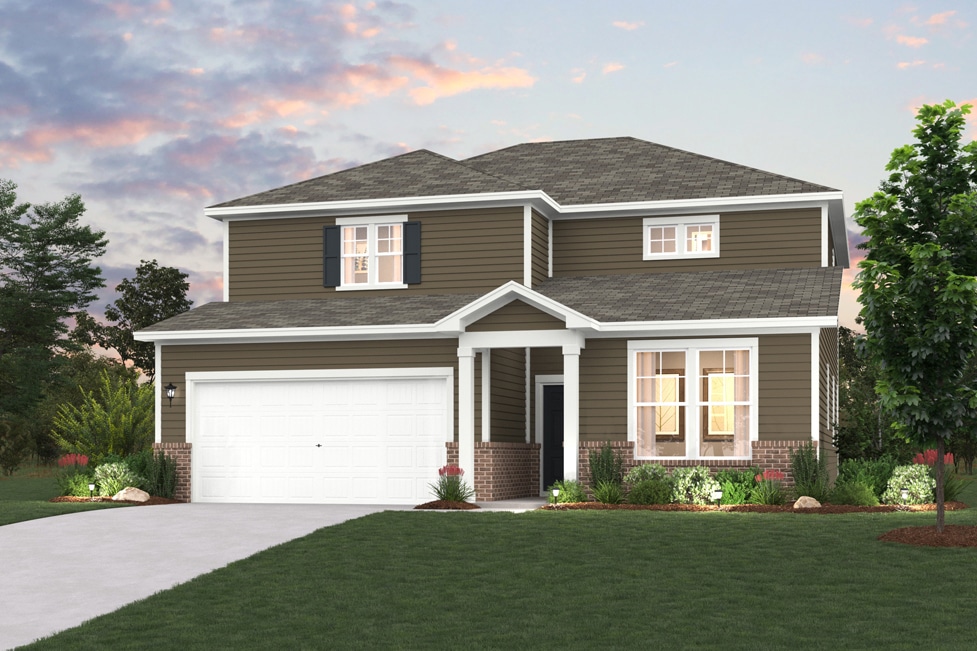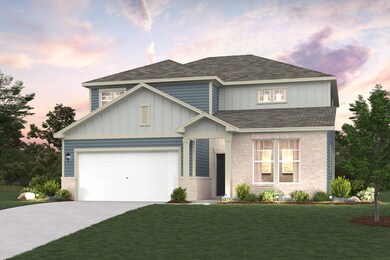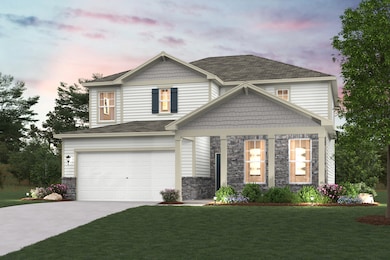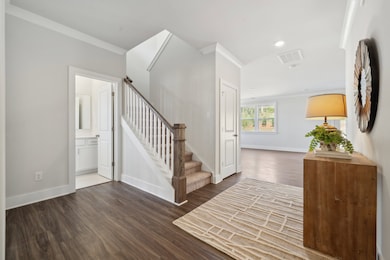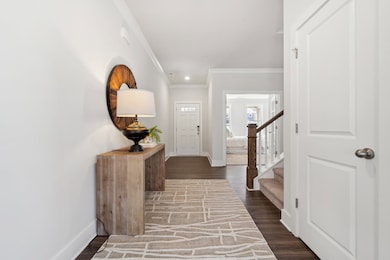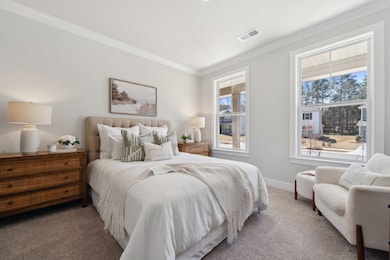
Gunnison Kannapolis, NC 28027
Estimated payment $3,450/month
Total Views
31,551
3
Beds
2.5
Baths
2,330
Sq Ft
$225
Price per Sq Ft
About This Home
Step into modern design with the Gunnison plan! On the main floor, you’ll find an airy great room, a dining area, and an impressive kitchen with a wraparound counter, a center island, and a walk-in pantry. A private study sits toward the front of the home. Upstairs, there are three bedrooms, including a peaceful owner’s suite with a large walk-in closet and an attached bath with dual vanities and a walk-in shower. Options: Fireplace at great room Fourth bedroom in lieu of study Covered patio off dining room 2-bay side-entry garage
Home Details
Home Type
- Single Family
Parking
- 2 Car Garage
Home Design
- 2,330 Sq Ft Home
- New Construction
- Ready To Build Floorplan
- Gunnison Plan
Bedrooms and Bathrooms
- 3 Bedrooms
Community Details
Overview
- Built by Century Communities
- Cannon Manor Subdivision
Sales Office
- 9900 Manor Vista Trail
- Kannapolis, NC 28027
- 704-312-0900
Office Hours
- Mon 10 - 6 Tue 10 - 6 Wed 12 - 6 Thu 10 - 6 Fri 10 - 6 Sat 10 - 6 Sun 12 - 6
Map
Create a Home Valuation Report for This Property
The Home Valuation Report is an in-depth analysis detailing your home's value as well as a comparison with similar homes in the area
Home Values in the Area
Average Home Value in this Area
Property History
| Date | Event | Price | Change | Sq Ft Price |
|---|---|---|---|---|
| 02/24/2025 02/24/25 | For Sale | $524,990 | -- | $225 / Sq Ft |
Similar Homes in the area
Nearby Homes
- 9900 Manor Vista Trail
- 9900 Manor Vista Trail
- 9900 Manor Vista Trail
- 9900 Manor Vista Trail
- 9928 Manor Vista Trail
- 9932 Manor Vista Trail
- 9940 Manor Vista Trail
- 9920 Manor Vista Trail
- 9924 Manor Vista Trail
- 9921 Manor Vista Trail
- 9912 Manor Vista Trail
- 9913 Manor Vista Trail
- 9916 Manor Vista Trail
- 9867 Travertine Trail
- 9895 Travertine Trail
- 9937 Travertine Trail
- 2423 Jim Johnson Rd
- 3150 Helmsley Ct
- 3181 Helmsley Ct
- 2275 Laurens Dr
