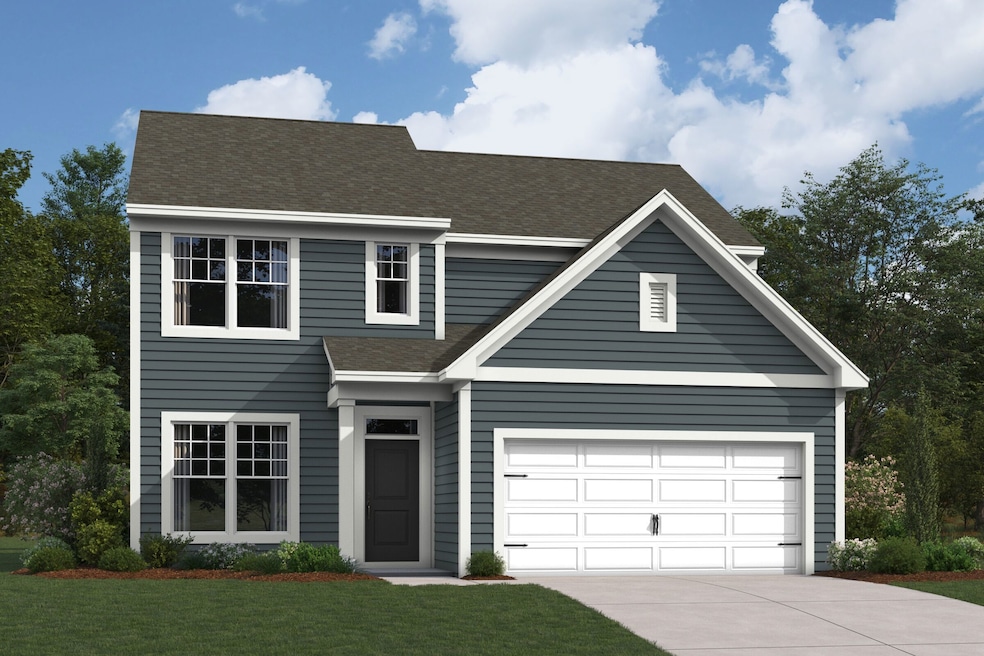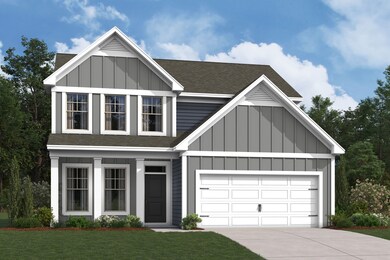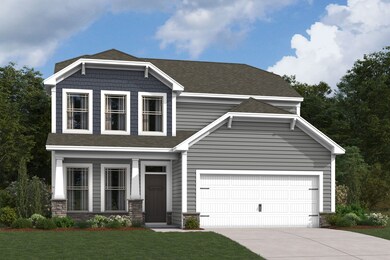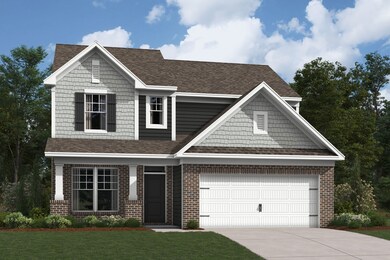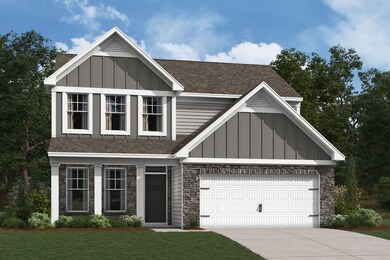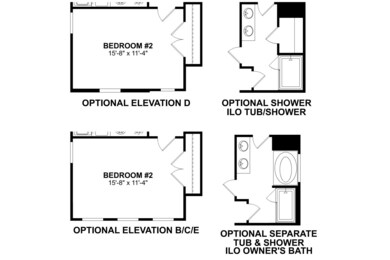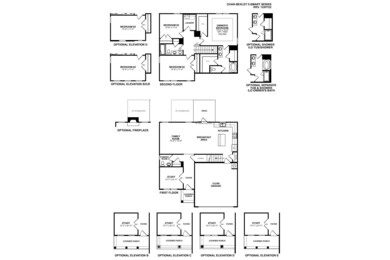
Bexley II Wingate, NC 28174
Estimated payment $2,468/month
3
Beds
2.5
Baths
1,884
Sq Ft
$199
Price per Sq Ft
Highlights
- New Construction
- Community Pool
- Community Playground
About This Home
This 2-story plan was designed to optimize your living spaces. Schedule an appointment to learn more about this innovative home!
Home Details
Home Type
- Single Family
Parking
- 2 Car Garage
Home Design
- New Construction
- Ready To Build Floorplan
- Bexley Ii Plan
Interior Spaces
- 1,884 Sq Ft Home
- 2-Story Property
Bedrooms and Bathrooms
- 3 Bedrooms
Community Details
Overview
- Actively Selling
- Built by M/I Homes
- Canterbury Station Subdivision
Recreation
- Community Playground
- Community Pool
Sales Office
- 1216 Fremont Drive
- Wingate, NC 28174
- 704-251-7670
- Builder Spec Website
Office Hours
- Closed Mon-Tue; Wed 12pm-6pm; Thu-Sat 10am-6pm; Sun 12pm-6pm
Map
Create a Home Valuation Report for This Property
The Home Valuation Report is an in-depth analysis detailing your home's value as well as a comparison with similar homes in the area
Home Values in the Area
Average Home Value in this Area
Property History
| Date | Event | Price | Change | Sq Ft Price |
|---|---|---|---|---|
| 04/25/2025 04/25/25 | For Sale | $374,990 | -- | $199 / Sq Ft |
Similar Homes in Wingate, NC
Nearby Homes
- 1231 Fremont Dr
- 1125 Overbrook Place
- 1216 Fremont Dr
- 1216 Fremont Dr
- 1216 Fremont Dr
- 1305 Fremont Dr
- 1301 Fremont Dr
- 1216 Fremont Dr
- 1216 Fremont Dr
- 1216 Fremont Dr
- 1304 Fremont Dr
- 1309 Fremont Dr
- 1216 Fremont Dr
- 1216 Fremont Dr
- 1219 Fremont Dr
- 1223 Fremont Dr
- 1215 Fremont Dr
- 1227 Fremont Dr
- 1211 Fremont Dr
- 1133 Overbrook Place
