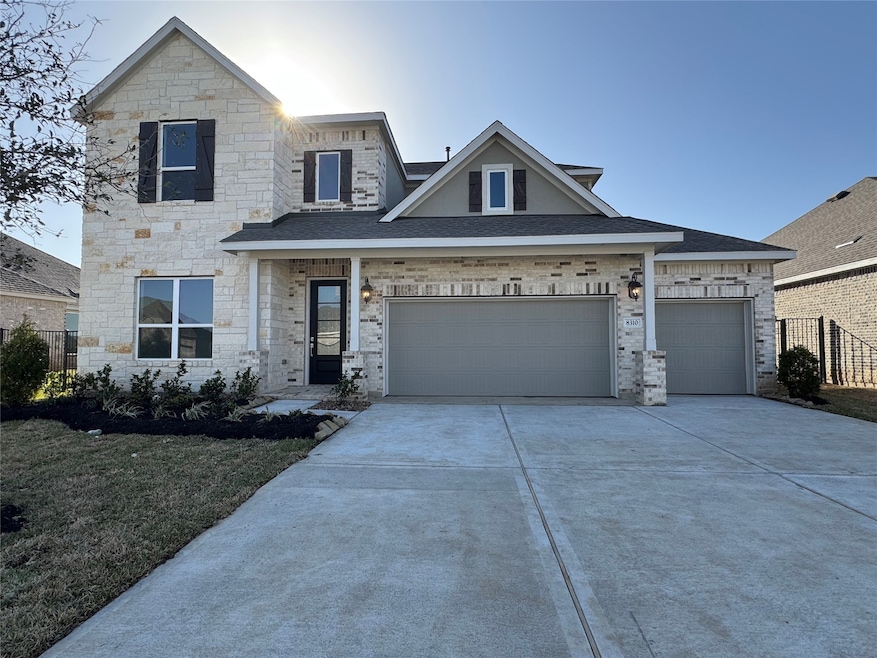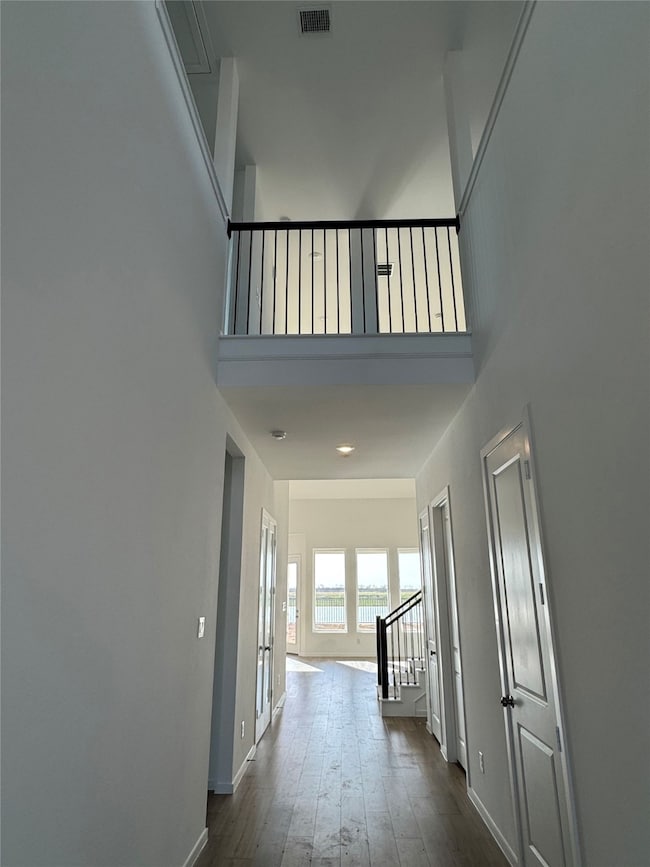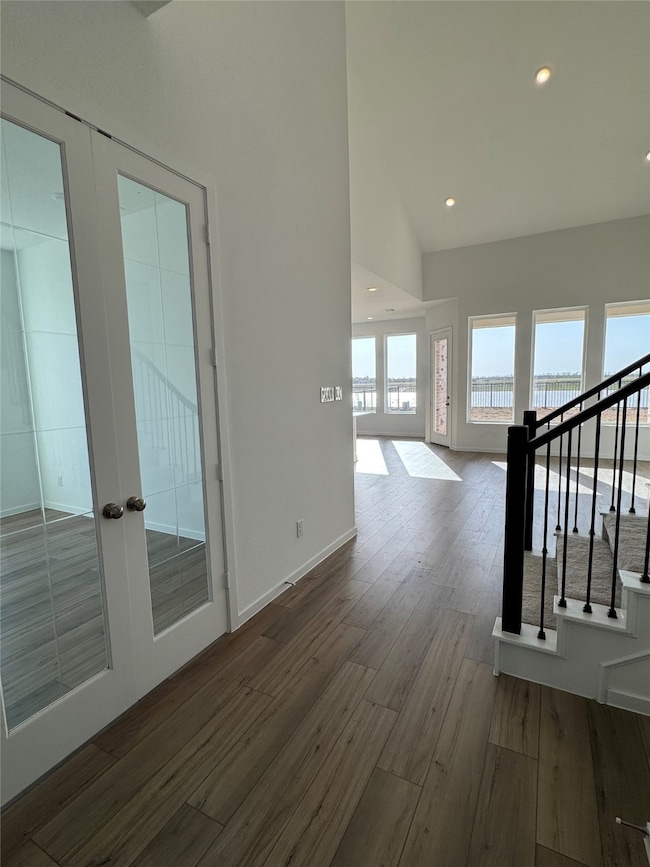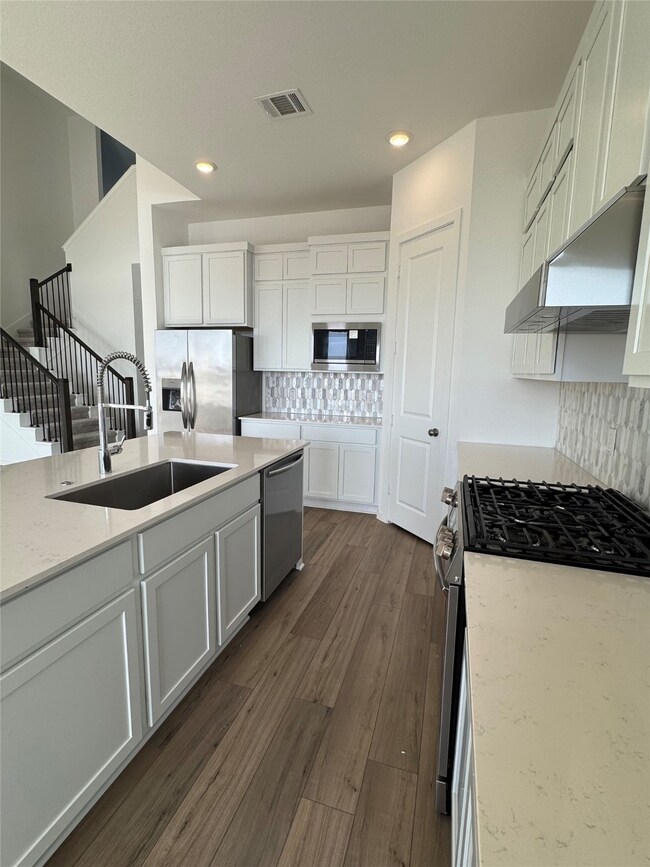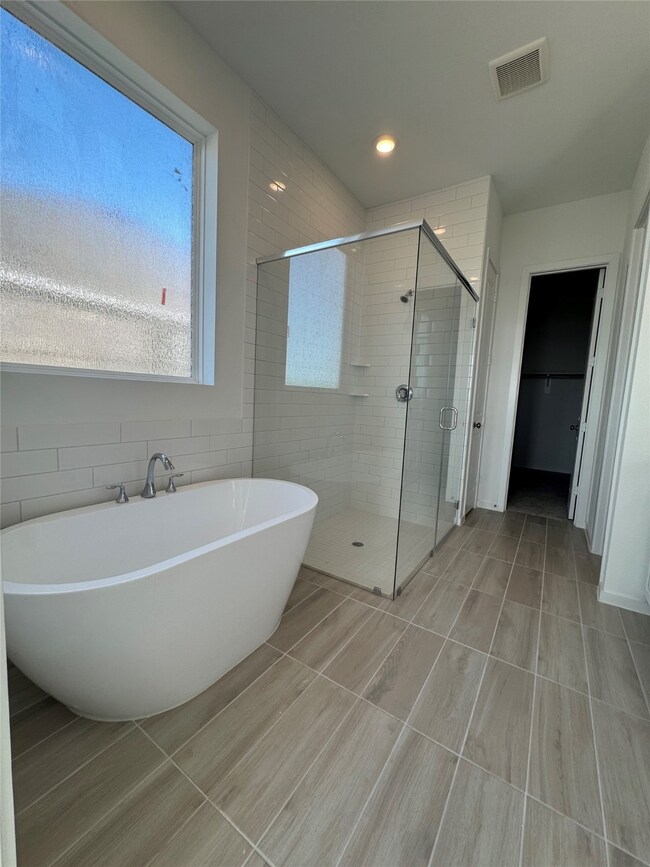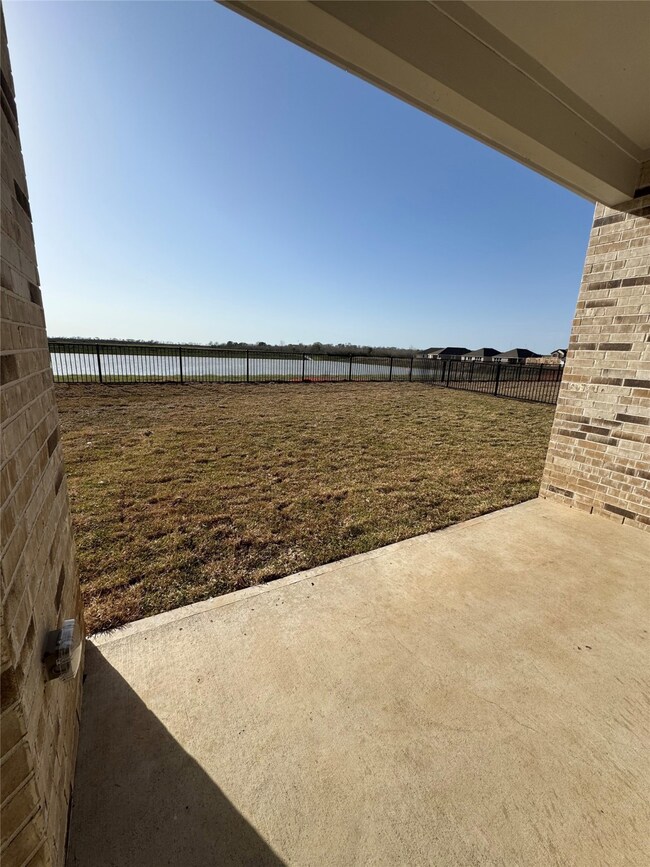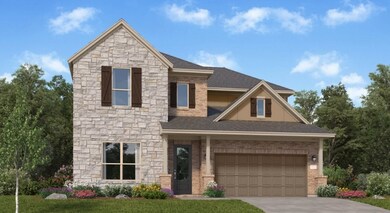
8310 Clear Quartz Ln Rosharon, TX 77583
Rosharon NeighborhoodHighlights
- Under Construction
- 3 Car Attached Garage
- Central Heating and Cooling System
- Traditional Architecture
About This Home
As of April 2025NEW! Lennar Richmond Collection "Post Oak" Plan with Brick Elevation "C" in Canterra Creek. The first level of this two-story home is host to a generous open floorplan shared between the kitchen, dining room and family room. The covered patio is great for entertaining guests. Also on the first floor is a secondary bedroom and office off the entry, as well as the owner’s suite at the back of the home. Two more secondary bedrooms are situated upstairs, surrounding a versatile game room.
Last Buyer's Agent
Nonmls
Houston Association of REALTORS
Home Details
Home Type
- Single Family
Year Built
- Built in 2024 | Under Construction
HOA Fees
- $77 Monthly HOA Fees
Parking
- 3 Car Attached Garage
Home Design
- Traditional Architecture
- Brick Exterior Construction
- Slab Foundation
- Composition Roof
- Cement Siding
Interior Spaces
- 2,894 Sq Ft Home
- 2-Story Property
Bedrooms and Bathrooms
- 4 Bedrooms
Schools
- Sanchez Elementary School
- Caffey Junior High School
- Iowa Colony High School
Utilities
- Central Heating and Cooling System
- Heating System Uses Gas
Community Details
- Principal Mgmt Group Of Houston Association, Phone Number (281) 778-2000
- Built by Lennar Homes
- Canterra Creek Subdivision
Map
Home Values in the Area
Average Home Value in this Area
Property History
| Date | Event | Price | Change | Sq Ft Price |
|---|---|---|---|---|
| 04/17/2025 04/17/25 | Sold | -- | -- | -- |
| 03/17/2025 03/17/25 | Price Changed | $471,990 | +9.8% | $163 / Sq Ft |
| 03/15/2025 03/15/25 | Pending | -- | -- | -- |
| 03/14/2025 03/14/25 | Price Changed | $430,000 | -2.3% | $149 / Sq Ft |
| 03/13/2025 03/13/25 | Price Changed | $440,000 | -2.2% | $152 / Sq Ft |
| 03/07/2025 03/07/25 | Price Changed | $450,000 | -2.2% | $155 / Sq Ft |
| 03/01/2025 03/01/25 | Price Changed | $460,000 | +1.1% | $159 / Sq Ft |
| 02/24/2025 02/24/25 | Price Changed | $455,000 | +1.1% | $157 / Sq Ft |
| 02/21/2025 02/21/25 | Price Changed | $450,000 | 0.0% | $155 / Sq Ft |
| 02/21/2025 02/21/25 | For Sale | $450,000 | -4.7% | $155 / Sq Ft |
| 11/12/2024 11/12/24 | Price Changed | $471,990 | +2.6% | $163 / Sq Ft |
| 11/12/2024 11/12/24 | Pending | -- | -- | -- |
| 11/12/2024 11/12/24 | Price Changed | $460,000 | -1.1% | $159 / Sq Ft |
| 09/13/2024 09/13/24 | Price Changed | $465,000 | -0.4% | $161 / Sq Ft |
| 09/10/2024 09/10/24 | Price Changed | $467,000 | -0.6% | $161 / Sq Ft |
| 09/03/2024 09/03/24 | Price Changed | $470,000 | -0.4% | $162 / Sq Ft |
| 09/01/2024 09/01/24 | Price Changed | $471,990 | +4.9% | $163 / Sq Ft |
| 08/29/2024 08/29/24 | Price Changed | $450,000 | -1.1% | $155 / Sq Ft |
| 08/27/2024 08/27/24 | Price Changed | $455,000 | -3.6% | $157 / Sq Ft |
| 08/16/2024 08/16/24 | For Sale | $471,990 | -- | $163 / Sq Ft |
Similar Homes in Rosharon, TX
Source: Houston Association of REALTORS®
MLS Number: 62145569
- 8219 Clear Quartz Ln
- 8222 Bristol Diamond Dr
- 2422 Indian Jade Ln
- 8207 Clear Quartz Ln
- 8206 Bristol Diamond Dr
- 8202 Bristol Diamond Dr
- 8211 Bristol Diamond Dr
- 2503 Precious Coral Dr
- 2507 Precious Coral Dr
- 8230 Tempest Stone Dr
- 8207 Bristol Diamond Dr
- 2419 Indian Jade Ln
- 8203 Bristol Diamond Dr
- 2523 Precious Coral Dr
- 8222 Tempest Stone Dr
- 2510 Mint Garnet Dr
- 2607 Mint Garnet Dr
- 2414 Night Emerald Dr
- 2406 Night Emerald Dr
- 2630 Mint Garnet Dr
