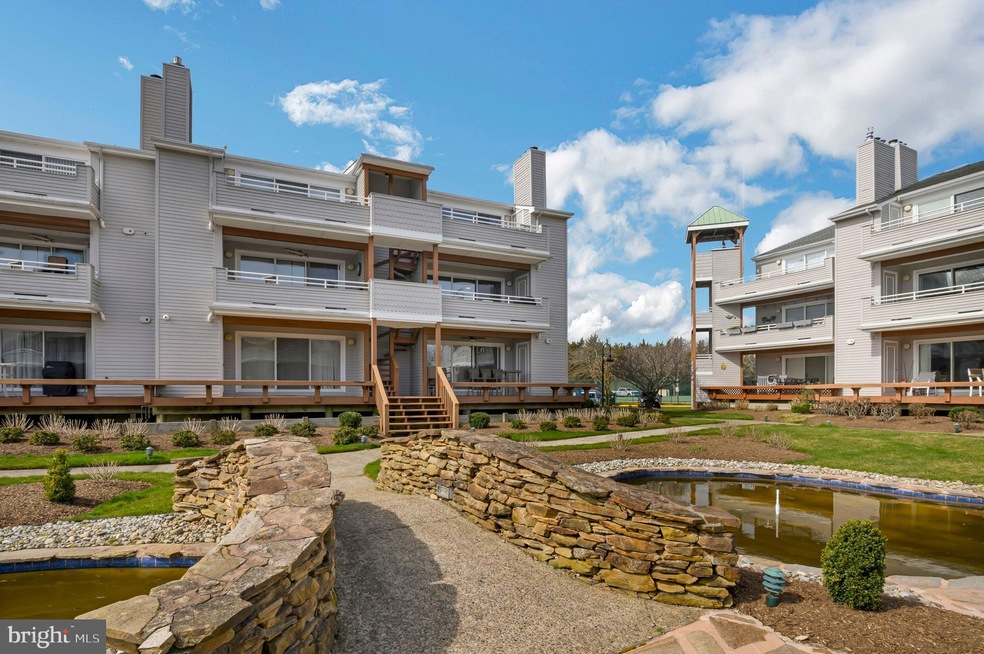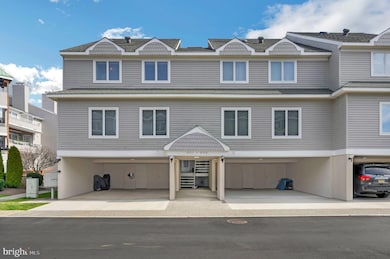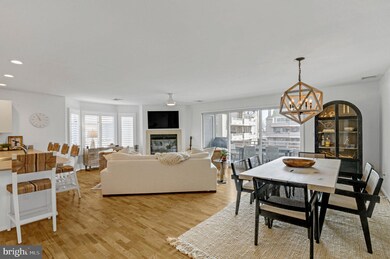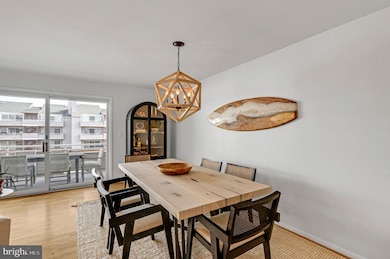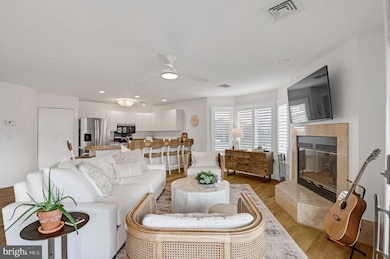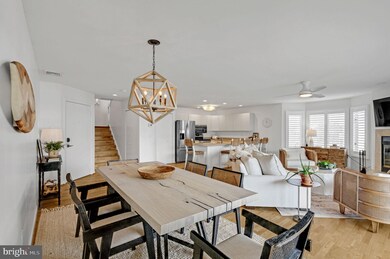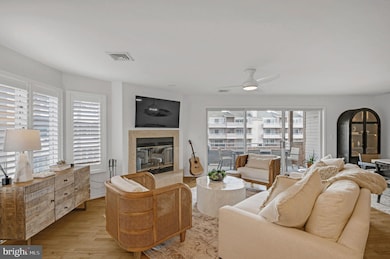
902 Ocean Dr Unit 802 Cape May, NJ 08204
Highlights
- Home fronts navigable water
- Open Floorplan
- 2 Fireplaces
- Water Access
- Wood Flooring
- Heated Community Pool
About This Home
As of September 2024EMBRACE THE VIEWS at Canyon Club Resort & Marina
This 3-bedroom, 2-bathroom END UNIT townhouse at the Canyon Club Resort Marina is a dream retreat! With 1785 sq.ft. of living space, it offers ample room for relaxation and entertainment. The open-concept main floor living area, adorned with beautiful hardwood floors and a fireplace, creates a warm and inviting atmosphere. Plus, the direct gas line to the grill on the covered deck makes outdoor cooking a breeze while enjoying views of the manicured landscaping and Cape May Harbor.
The second floor features two bedrooms, a spacious bathroom with a double vanity, and a convenient laundry closet. Meanwhile, the third floor is dedicated to the premium en suite, providing a haven of luxury and privacy. With a sizable bedroom, cozy fireplace, walk-in closet, double vanity bathroom, and secluded sun deck overlooking the marina, it's the perfect retreat after a long day.
The recent upgrades, including plantation shutters on every window and new lighting throughout, enhance the condo's aesthetic appeal and functionality. The property has 3 private storage areas and covered assigned parking with a charging station. And let's not forget about the amenities offered by the Canyon Club Resort and Marina, including three pools (two heated and one infinity pool), tennis/pickleball courts, and a full-service marina. It's truly a paradise for those seeking a luxurious coastal lifestyle. 3D Virtual Tour included with property listing information.
Townhouse Details
Home Type
- Townhome
Est. Annual Taxes
- $9,539
Year Built
- Built in 1993
Lot Details
- Home fronts navigable water
HOA Fees
- $749 Monthly HOA Fees
Home Design
- Wood Siding
- Concrete Perimeter Foundation
Interior Spaces
- 1,785 Sq Ft Home
- Property has 3 Levels
- Open Floorplan
- Ceiling Fan
- 2 Fireplaces
- Window Treatments
- Dining Area
Kitchen
- Electric Oven or Range
- Microwave
- Dishwasher
- Stainless Steel Appliances
- Disposal
Flooring
- Wood
- Carpet
Bedrooms and Bathrooms
- 3 Main Level Bedrooms
- En-Suite Bathroom
- Walk-In Closet
- 2 Full Bathrooms
Laundry
- Dryer
- Washer
Parking
- 2 Parking Spaces
- 2 Attached Carport Spaces
Outdoor Features
- Water Access
- Property is near an ocean
Utilities
- Forced Air Heating and Cooling System
- Cooling System Utilizes Natural Gas
- Electric Water Heater
Listing and Financial Details
- Tax Lot 3
Community Details
Overview
- Association fees include all ground fee, common area maintenance, exterior building maintenance, lawn maintenance, management, pier/dock maintenance, pool(s)
- Canyon Club Subdivision
Amenities
- Common Area
Recreation
- Tennis Courts
- Heated Community Pool
Pet Policy
- Dogs and Cats Allowed
Map
Home Values in the Area
Average Home Value in this Area
Property History
| Date | Event | Price | Change | Sq Ft Price |
|---|---|---|---|---|
| 09/13/2024 09/13/24 | Sold | $900,000 | -2.7% | $504 / Sq Ft |
| 08/05/2024 08/05/24 | Price Changed | $925,000 | -2.5% | $518 / Sq Ft |
| 05/31/2024 05/31/24 | Price Changed | $949,000 | -4.1% | $532 / Sq Ft |
| 03/30/2024 03/30/24 | For Sale | $990,000 | +16.1% | $555 / Sq Ft |
| 06/29/2022 06/29/22 | Sold | $853,000 | -5.1% | $478 / Sq Ft |
| 05/18/2022 05/18/22 | Pending | -- | -- | -- |
| 10/12/2021 10/12/21 | For Sale | $899,000 | -- | $504 / Sq Ft |
Tax History
| Year | Tax Paid | Tax Assessment Tax Assessment Total Assessment is a certain percentage of the fair market value that is determined by local assessors to be the total taxable value of land and additions on the property. | Land | Improvement |
|---|---|---|---|---|
| 2024 | $9,687 | $476,000 | $150,000 | $326,000 |
| 2023 | $9,539 | $476,000 | $150,000 | $326,000 |
| 2022 | $9,249 | $476,000 | $150,000 | $326,000 |
| 2021 | $8,949 | $476,000 | $150,000 | $326,000 |
| 2020 | $8,816 | $476,000 | $150,000 | $326,000 |
| 2019 | $8,578 | $476,000 | $150,000 | $326,000 |
| 2018 | $8,378 | $476,000 | $150,000 | $326,000 |
| 2017 | $8,382 | $476,000 | $150,000 | $326,000 |
| 2016 | $8,268 | $476,000 | $150,000 | $326,000 |
| 2015 | $8,002 | $476,000 | $150,000 | $326,000 |
| 2014 | $7,740 | $476,000 | $150,000 | $326,000 |
Mortgage History
| Date | Status | Loan Amount | Loan Type |
|---|---|---|---|
| Open | $630,000 | New Conventional | |
| Previous Owner | $597,000 | New Conventional | |
| Previous Owner | $417,000 | New Conventional | |
| Previous Owner | $515,200 | Fannie Mae Freddie Mac |
Deed History
| Date | Type | Sale Price | Title Company |
|---|---|---|---|
| Deed | $900,000 | None Listed On Document | |
| Deed | $853,000 | None Listed On Document | |
| Bargain Sale Deed | $644,000 | Regional Title Agency Llc |
Similar Homes in Cape May, NJ
Source: Bright MLS
MLS Number: NJCM2003338
APN: 05-00823-01-00003-0000-C0802
- 902 Ocean Dr Unit 306
- 902 Ocean Dr Unit 301
- 902 Ocean Dr Unit 1604
- 902 Ocean Dr Unit 1504
- 1200 Wilson Dr
- 892 1st Ave Unit Left
- 892 1st Ave Unit 2
- 884 1st Ave Unit 1
- 880 1st Ave Unit 1
- 880 1st Ave Unit 2
- 1254 Wilson Dr
- 36 Harbor Cove
- 38 Harbor Cove
- 40 Harbor Cove
- 2 Pharo Ln
- 125 Rosemans Ln
- 109 Rosemans Ln
- 1310 Vermont Ave
- 1351 Pennsylvania Ave
- 1232 Washington St Unit 1
