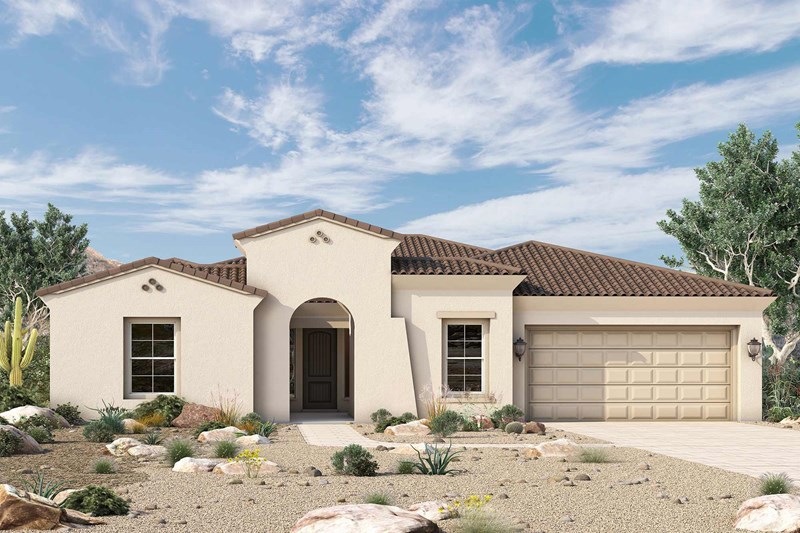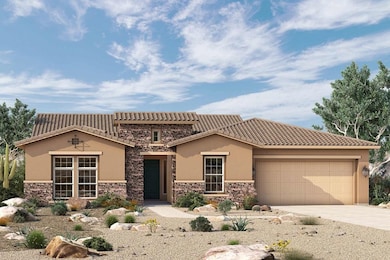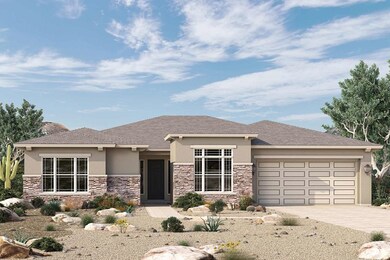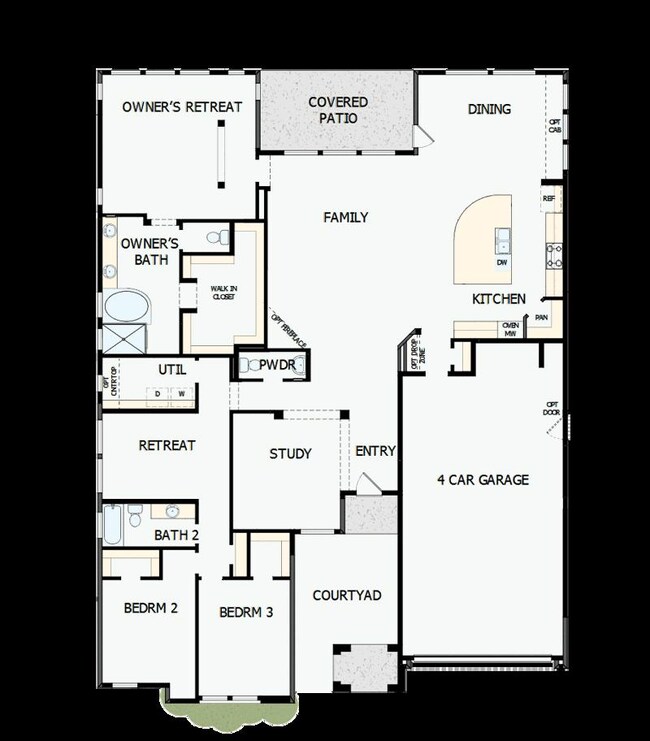
Estimated payment $3,949/month
Highlights
- New Construction
- Community Basketball Court
- Greenbelt
- Verrado Elementary School Rated A-
- Park
- 1-Story Property
About This Home
Create the lifestyle of your dreams in the sophisticated and charming Lakin by David Weekley Homes floor plan. Refresh and relax every day in your Owner’s Retreat, complete with a personal oasis bathroom and large walk-in closet. Jack-and-Jill bedrooms and a full guest suite help everyone in the family find a place to make their own. An open study, ideal for a home office, rests across from the convenient family foyer. A corner pantry, multi-function island and adjacent dining area make the contemporary kitchen a chef’s delight. The open family room at the heart of this home offers expansive sight lines, from the front door to the covered back patio. Build your future with the peace of mind that Our Industry-leading Warranty brings to this new home in the Phoenix-area community of Canyon Views.
Home Details
Home Type
- Single Family
Parking
- 3 Car Garage
Home Design
- New Construction
- Ready To Build Floorplan
- Lakin Plan
Interior Spaces
- 2,622 Sq Ft Home
- 1-Story Property
Bedrooms and Bathrooms
- 4 Bedrooms
Community Details
Overview
- Built by David Weekley Homes
- Canyon Views – 70’ Sunrise Series Subdivision
- Greenbelt
Recreation
- Community Basketball Court
- Community Playground
- Park
Sales Office
- 19986 W El Nido Lane
- Litchfield Park, AZ 85340
- 480-935-8008
- Builder Spec Website
Map
Home Values in the Area
Average Home Value in this Area
Property History
| Date | Event | Price | Change | Sq Ft Price |
|---|---|---|---|---|
| 03/26/2025 03/26/25 | For Sale | $599,990 | -- | $229 / Sq Ft |
Similar Homes in Litchfield Park, AZ
- 19933 W Marshall Ave
- 19986 W El Nido Ln
- 19986 W El Nido Ln
- 19986 W El Nido Ln
- 19986 W El Nido Ln
- 19986 W El Nido Ln
- 19986 W El Nido Ln
- 19986 W El Nido Ln
- 19986 W El Nido Ln
- 19985 W Marshall Ave
- 19986 W El Nido Ln
- 19986 W El Nido Ln
- 19986 W El Nido Ln
- 19986 W El Nido Ln
- 19964 W Marshall Ave
- 20209 W San Miguel Ave
- 20186 W Luke Ave
- 20221 W San Juan Ave
- 5604 N 202nd Ln
- 20237 W San Juan Ave



