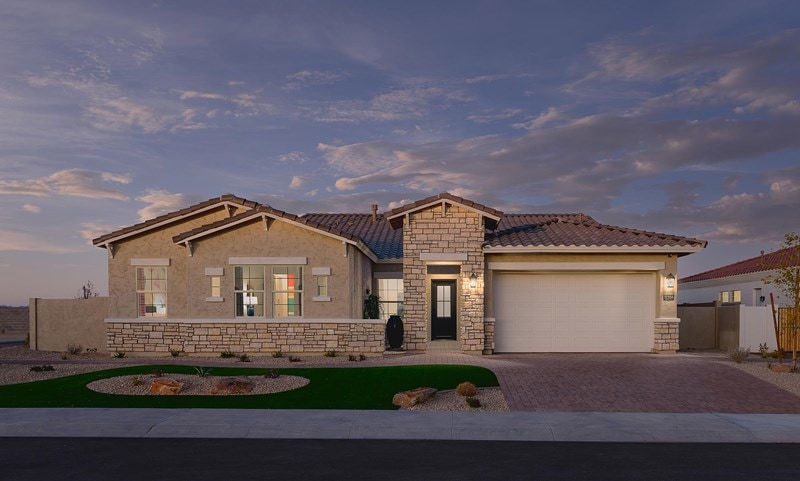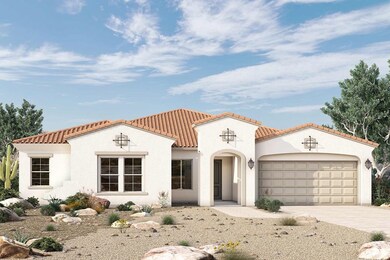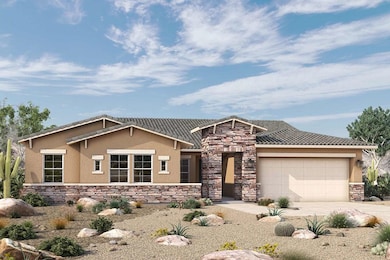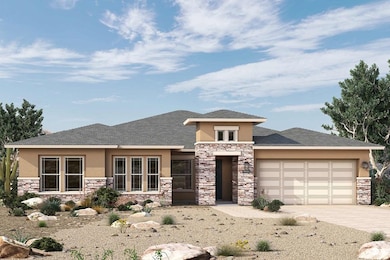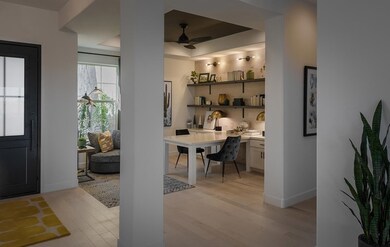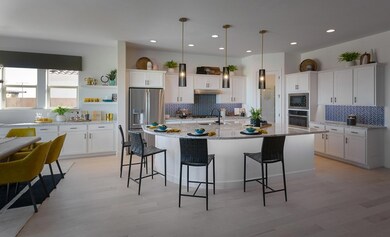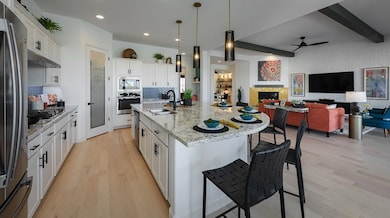
Estimated payment $4,008/month
Highlights
- New Construction
- Community Basketball Court
- Greenbelt
- Verrado Elementary School Rated A-
- Park
- 1-Story Property
About This Home
Coming home is the best part of every day in the beautiful and spacious Merkle floor plan by David Weekley Homes. The courtyard entry opens onto an impressive view extending from the inviting study, through the open-concept living spaces and out onto the covered back patio beyond. An oversized island anchors the gourmet kitchen, featuring a corner pantry, adjacent dining area, and open views of the sunny gathering spaces. Both junior bedrooms feature walk-in closets, a shared bathroom, and a quiet retreat that’d make an ideal game room. Retire to the sanctuary of your expansive Owner’s Retreat, which includes a luxury bathroom and a deluxe walk-in closet. Experience the benefits of our Brand Promise in this new home in Canyon Views.
Home Details
Home Type
- Single Family
Parking
- 4 Car Garage
Home Design
- New Construction
- Ready To Build Floorplan
- Merkle Plan
Interior Spaces
- 2,773 Sq Ft Home
- 1-Story Property
Bedrooms and Bathrooms
- 3 Bedrooms
Community Details
Overview
- Built by David Weekley Homes
- Canyon Views – 70’ Sunrise Series Subdivision
- Greenbelt
Recreation
- Community Basketball Court
- Community Playground
- Park
Sales Office
- 19986 W El Nido Lane
- Litchfield Park, AZ 85340
- 480-935-8008
- Builder Spec Website
Map
Home Values in the Area
Average Home Value in this Area
Property History
| Date | Event | Price | Change | Sq Ft Price |
|---|---|---|---|---|
| 03/26/2025 03/26/25 | For Sale | $609,990 | -- | $220 / Sq Ft |
Similar Homes in Litchfield Park, AZ
- 19949 W Marshall Ave
- 19933 W Marshall Ave
- 19986 W El Nido Ln
- 19986 W El Nido Ln
- 19986 W El Nido Ln
- 19986 W El Nido Ln
- 19986 W El Nido Ln
- 19986 W El Nido Ln
- 19986 W El Nido Ln
- 19985 W Marshall Ave
- 19986 W El Nido Ln
- 19986 W El Nido Ln
- 19986 W El Nido Ln
- 19986 W El Nido Ln
- 19964 W Marshall Ave
- 20209 W San Miguel Ave
- 20186 W Luke Ave
- 20221 W San Juan Ave
- 5604 N 202nd Ln
- 20237 W San Juan Ave
