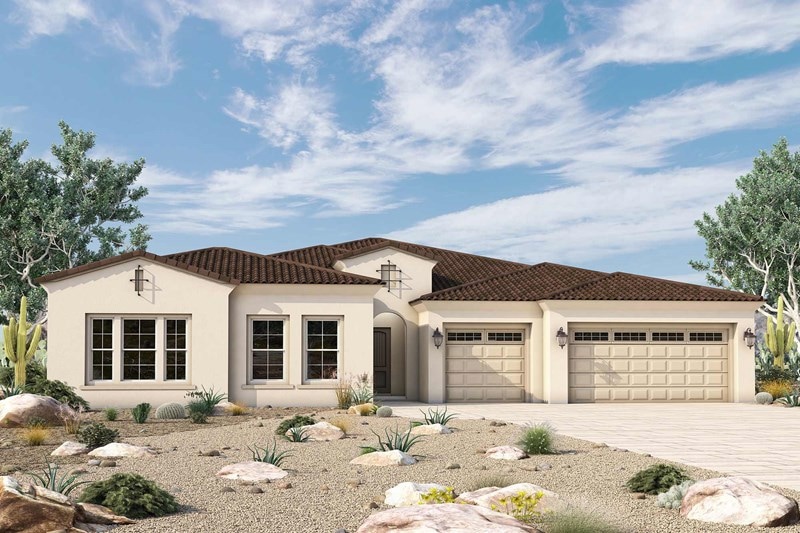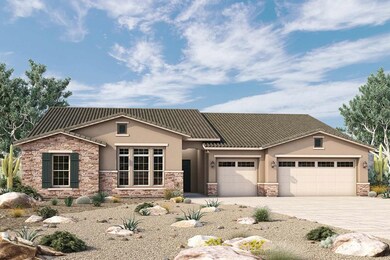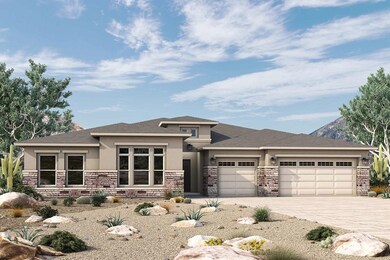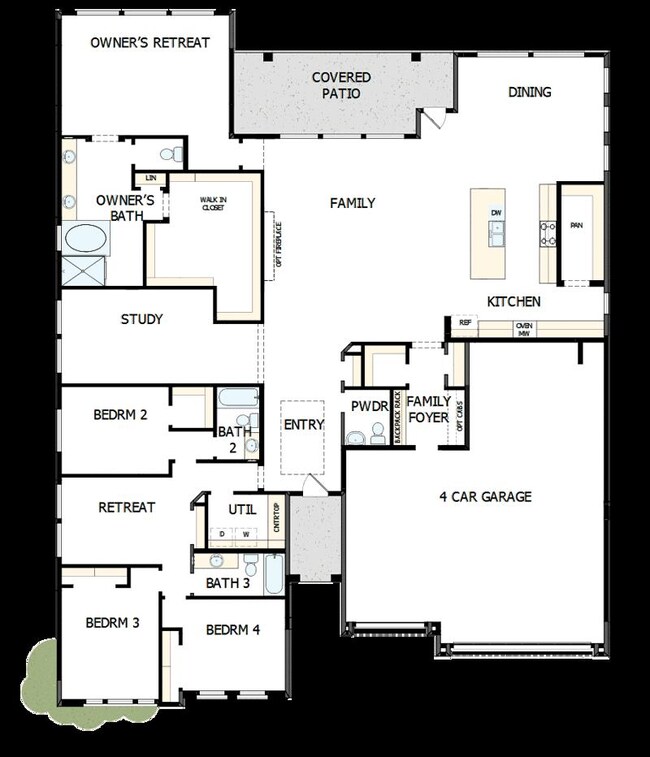
Wickenburg Litchfield Park, AZ 85340
Verrado NeighborhoodEstimated payment $5,167/month
Highlights
- New Construction
- Community Basketball Court
- Greenbelt
- Verrado Elementary School Rated A-
- Park
- 1-Story Property
About This Home
Explore The Wickenburg by David Weekley Homes floor plan’s superb balance of energy-efficiency, individual privacy, and elegant gathering spaces. The luxurious kitchen showcases a butler’s pantry, added storage, and a center island overlooking the sunlit family and dining spaces at the heart of this home. Your blissful Owner’s Retreat offers an everyday escape from the outside world and includes a resort-style bathroom and a luxury walk-in closet. The two junior bedrooms and one guest suite maximize privacy, individual appeal, and room to grow. A covered back patio, open study and separated retreat offer a variety of versatile spaces to spend time with those who matter most. Make this amazing new home in the Buckeye, AZ, unique to your family by exploring our Custom Choices™.
Home Details
Home Type
- Single Family
Parking
- 4 Car Garage
Home Design
- New Construction
- Ready To Build Floorplan
- Wickenburg Plan
Interior Spaces
- 3,448 Sq Ft Home
- 1-Story Property
Bedrooms and Bathrooms
- 4 Bedrooms
Community Details
Overview
- Built by David Weekley Homes
- Canyon Views – 80’ Paradise Series Subdivision
- Greenbelt
Recreation
- Community Basketball Court
- Community Playground
- Park
Sales Office
- 19986 W El Nido Lane
- Litchfield Park, AZ 85340
- 480-935-8008
- Builder Spec Website
Map
Home Values in the Area
Average Home Value in this Area
Property History
| Date | Event | Price | Change | Sq Ft Price |
|---|---|---|---|---|
| 03/26/2025 03/26/25 | For Sale | $784,990 | -- | $228 / Sq Ft |
Similar Homes in Litchfield Park, AZ
- 20209 W San Miguel Ave
- 20186 W Luke Ave
- 20221 W San Juan Ave
- 5604 N 202nd Ln
- 20237 W San Juan Ave
- 20213 W San Juan Ave
- 20233 W San Miguel Ave
- 19949 W Marshall Ave
- 19933 W Marshall Ave
- 19986 W El Nido Ln
- 19986 W El Nido Ln
- 19986 W El Nido Ln
- 19986 W El Nido Ln
- 19986 W El Nido Ln
- 19986 W El Nido Ln
- 19986 W El Nido Ln
- 19986 W El Nido Ln
- 19985 W Marshall Ave
- 19986 W El Nido Ln
- 19986 W El Nido Ln



