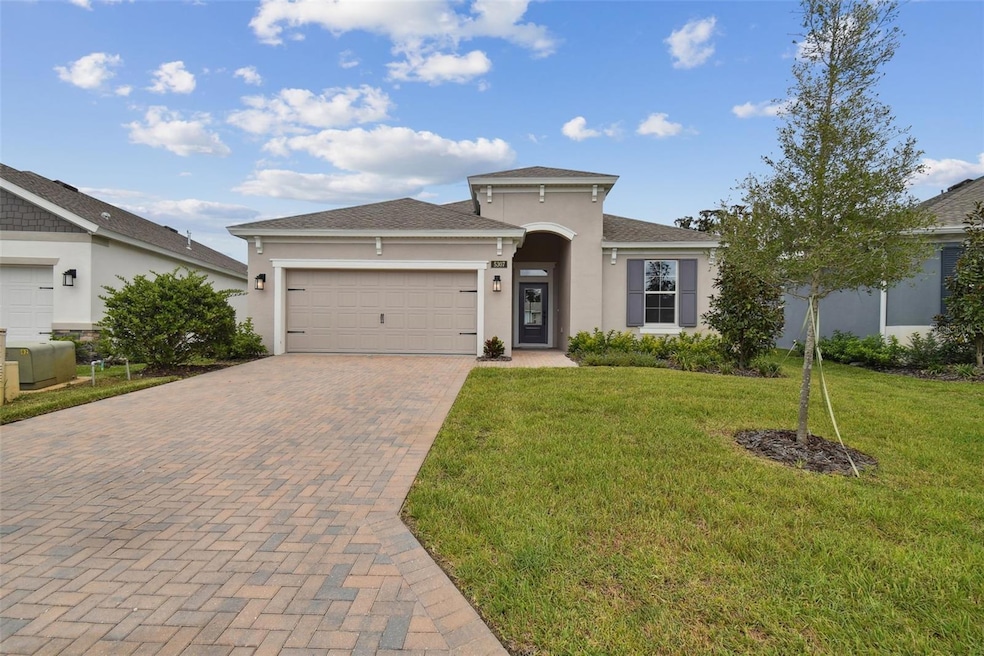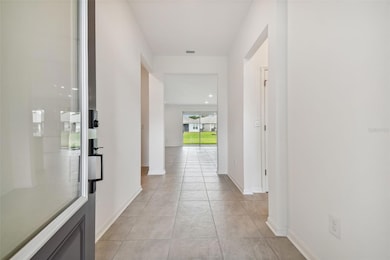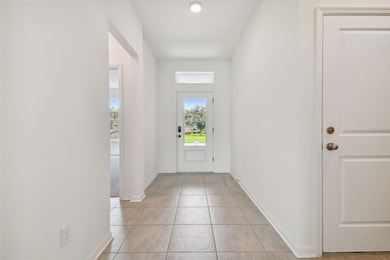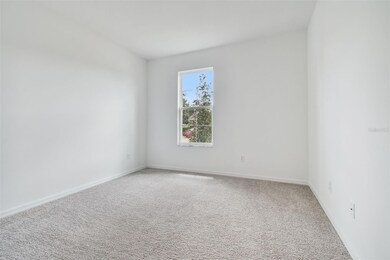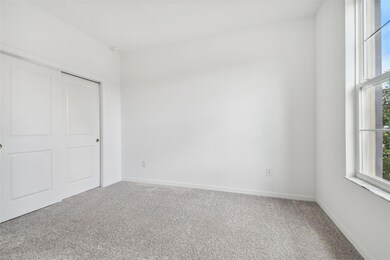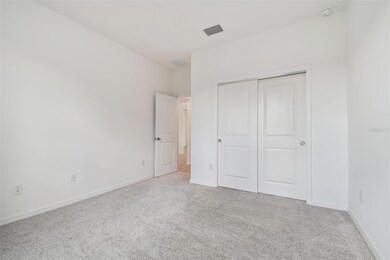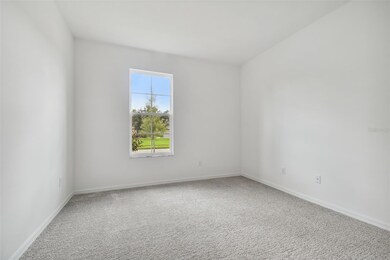
5307 Cappleman Loop Brooksville, FL 34601
Highlights
- Fitness Center
- Senior Community
- View of Trees or Woods
- New Construction
- Gated Community
- Clubhouse
About This Home
As of March 2025Move in Ready! Welcome to the Cascades at Southern Hills, a peaceful gated 55+ community located in Brooksville Florida. This Kingsley model is a 2 bedroom, 2 bathroom home PLUS a Den. It is an open concept floor plan with all the upgrades. The kitchen, great for entertaining, includes a large island with breakfast bar, 42'' soft close cabinets, stone countertops and large pantry. The gas stove top and range hood is a highlight for the aspiring chef. Ceramic tile in the main living spaces and wet areas, den and primary bedroom. The spacious primary bedroom is equipped with 2 walk-in closets and an en-suite bathroom with dual sinks and a water closet. The welcoming living area has large 8 foot sliders that lead out to your covered patio. Community amenities include a private clubhouse with sparkling pool, fitness center, pickleball courts, bocce ball courts, horseshoe pits, small walking path and meeting area with kitchen. The clubhouse and community are surrounded by nature with opportunity to see a variety of wildlife.
Last Agent to Sell the Property
BERKSHIRE HATHAWAY HOMESERVICE Brokerage Phone: 941-907-2000 License #3491292

Home Details
Home Type
- Single Family
Est. Annual Taxes
- $1,194
Year Built
- Built in 2023 | New Construction
Lot Details
- 6,658 Sq Ft Lot
- South Facing Home
- Private Lot
- Landscaped with Trees
HOA Fees
- $415 Monthly HOA Fees
Parking
- 2 Car Attached Garage
- Garage Door Opener
Home Design
- Slab Foundation
- Shingle Roof
- Block Exterior
- Stucco
Interior Spaces
- 1,698 Sq Ft Home
- Tray Ceiling
- Double Pane Windows
- Low Emissivity Windows
- Sliding Doors
- Great Room
- Living Room
- Den
- Inside Utility
- Views of Woods
Kitchen
- Range with Range Hood
- Microwave
- Dishwasher
- Solid Surface Countertops
- Solid Wood Cabinet
- Disposal
Flooring
- Carpet
- Ceramic Tile
Bedrooms and Bathrooms
- 2 Bedrooms
- Primary Bedroom on Main
- Walk-In Closet
- 2 Full Bathrooms
Laundry
- Laundry Room
- Laundry in Hall
- Washer and Gas Dryer Hookup
Home Security
- Fire Sprinkler System
- In Wall Pest System
Outdoor Features
- Covered patio or porch
- Exterior Lighting
- Private Mailbox
Schools
- D.S. Parrot Middle School
- Hernando High School
Utilities
- Central Heating and Cooling System
- Thermostat
- Natural Gas Connected
- Cable TV Available
Additional Features
- Reclaimed Water Irrigation System
- Property is near a golf course
Listing and Financial Details
- Visit Down Payment Resource Website
- Tax Lot 82
- Assessor Parcel Number R09-223-19-1578-0000-0820
- $513 per year additional tax assessments
Community Details
Overview
- Senior Community
- Association fees include cable TV, common area taxes, internet, maintenance structure, management, pest control, trash
- Inframark, Llc Association, Phone Number (813) 397-5120
- Visit Association Website
- Built by Inland Homes
- Cascades At S H Plant Ph 1 Rep Subdivision, Elmwood B Floorplan
- On-Site Maintenance
Recreation
- Pickleball Courts
- Fitness Center
- Community Pool
Additional Features
- Clubhouse
- Gated Community
Map
Home Values in the Area
Average Home Value in this Area
Property History
| Date | Event | Price | Change | Sq Ft Price |
|---|---|---|---|---|
| 03/10/2025 03/10/25 | Sold | $310,000 | -3.1% | $183 / Sq Ft |
| 02/18/2025 02/18/25 | Pending | -- | -- | -- |
| 10/22/2024 10/22/24 | Price Changed | $319,900 | -7.5% | $188 / Sq Ft |
| 10/07/2024 10/07/24 | Price Changed | $345,900 | -8.5% | $204 / Sq Ft |
| 04/15/2024 04/15/24 | For Sale | $378,163 | -- | $223 / Sq Ft |
Tax History
| Year | Tax Paid | Tax Assessment Tax Assessment Total Assessment is a certain percentage of the fair market value that is determined by local assessors to be the total taxable value of land and additions on the property. | Land | Improvement |
|---|---|---|---|---|
| 2024 | $1,194 | $29,028 | $29,028 | -- |
| 2023 | $1,194 | $19,986 | $0 | $0 |
| 2022 | $970 | $18,169 | $0 | $0 |
| 2021 | $932 | $19,231 | $19,231 | $0 |
| 2020 | $893 | $19,231 | $19,231 | $0 |
| 2019 | $774 | $19,231 | $19,231 | $0 |
| 2018 | $268 | $12,409 | $12,409 | $0 |
| 2017 | $815 | $12,409 | $12,409 | $0 |
| 2016 | $806 | $12,409 | $0 | $0 |
| 2015 | $785 | $12,409 | $0 | $0 |
| 2014 | $759 | $12,409 | $0 | $0 |
Deed History
| Date | Type | Sale Price | Title Company |
|---|---|---|---|
| Special Warranty Deed | $310,000 | Serenity Title | |
| Special Warranty Deed | $310,000 | Serenity Title |
Similar Homes in Brooksville, FL
Source: Stellar MLS
MLS Number: A4607333
APN: R09-223-19-1578-0000-0820
- 19591 Fort King Run
- 19629 Fort King Run
- 19649 Fort King Run
- 19492 Fort King Run
- 19669 Fort King Run
- 5193 Cappleman Loop
- 19679 Fort King Run
- 19724 Fort King Run
- 19403 Fort King Run
- 19879 Tattnall Way
- 5149 Jennings Trail
- 19907 Tattnall Way
- 4537 Southern Valley Loop
- 4656 Southern Valley Loop
- 19486 Sheltered Hill Dr
- 19364 Sheltered Hill Dr
- 19395 Sheltered Hill Dr
- 19411 Sheltered Hill Dr
- 0 Goldsmith Rd
