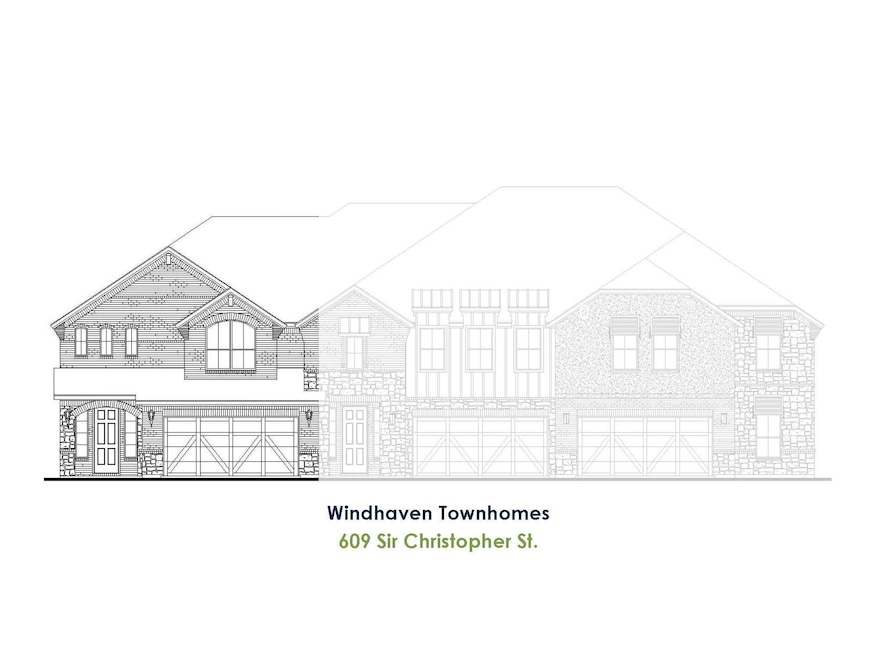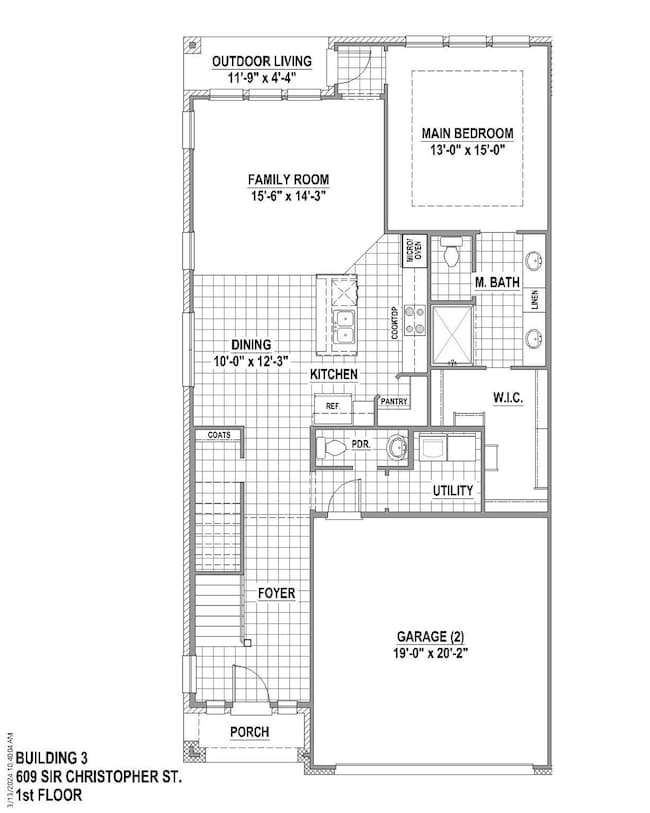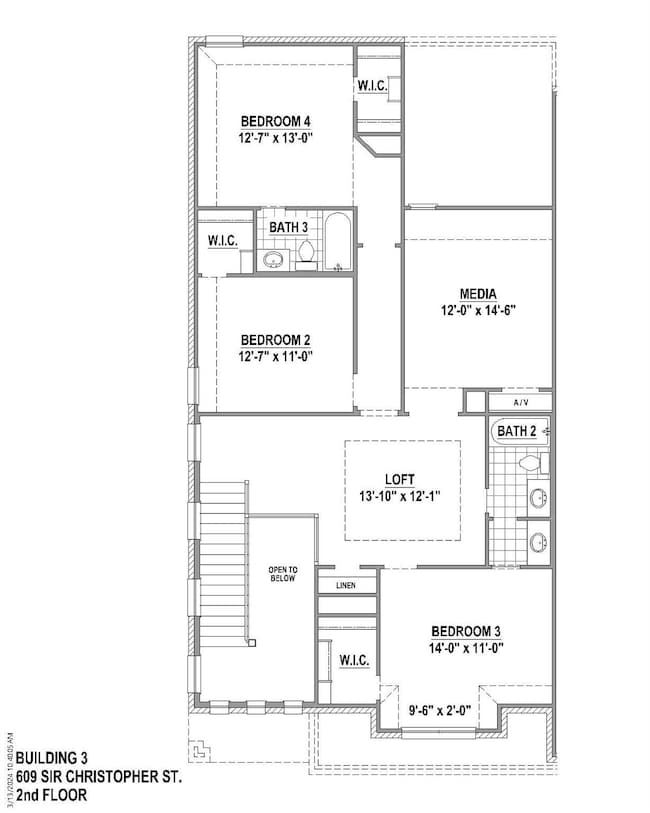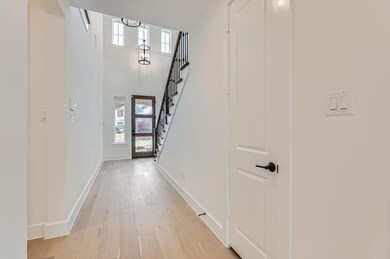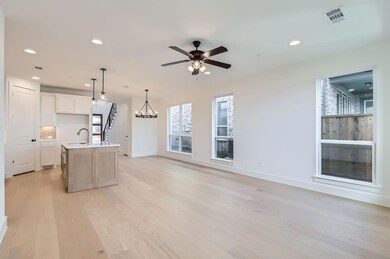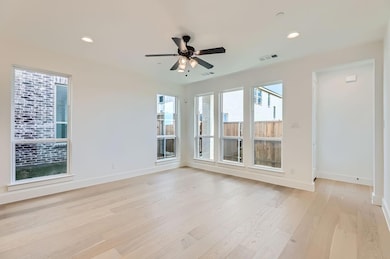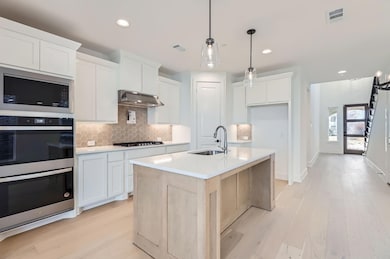
609 Sir Christopher Lewisville, TX 75056
Castle Hills NeighborhoodEstimated payment $4,080/month
Highlights
- Boat Dock
- Fitness Center
- Fishing
- The Colony High School Rated A-
- New Construction
- Open Floorplan
About This Home
Comfortable elegance within this delightful 4 bedroom, 3.5 bath triplex townhome nestled in the desirable and prestigious Castle Hills Northpointe Master Planned Community. This beautifully designed townhome offers the main bedroom downstairs and media room upstairs for a more relaxed entertaining experience. Enclosed within the home is a design built for the comforts of single family living with the modern and low-maintenance lifestyle of a townhome. An open concept brimming of natural light with floor to ceiling windows offers a warm and welcoming home. The heart of the home features wood floors downstairs and on the staircase, spacious kitchen equipped with the top-of-the-line appliances (double ovens), ample quartz counter space with custom cabinetry ideal for both everyday living and entertaining. The main bedroom, located downstairs, is a serene private retreat with a luxurious main bathroom and walk-in closet. A spacious loft offers additional living space, perfect for a home office, or a playroom. Our townhome offers a covered patio, private backyard appointed with artificial turf is perfect for relaxation or entertaining and an 2 car garage.
Townhouse Details
Home Type
- Townhome
Est. Annual Taxes
- $746
Year Built
- Built in 2024 | New Construction
Lot Details
- 2,550 Sq Ft Lot
- Wood Fence
- Landscaped
- Sprinkler System
- Drought Tolerant Landscaping
HOA Fees
- $227 Monthly HOA Fees
Parking
- 2 Car Attached Garage
- Front Facing Garage
- Garage Door Opener
Home Design
- Traditional Architecture
- Brick Exterior Construction
- Slab Foundation
- Composition Roof
- Stone Siding
Interior Spaces
- 2,601 Sq Ft Home
- 2-Story Property
- Open Floorplan
- Wired For A Flat Screen TV
- Ceiling Fan
- Decorative Lighting
- ENERGY STAR Qualified Windows
- Loft
Kitchen
- Double Oven
- Electric Oven
- Gas Cooktop
- Microwave
- Dishwasher
- Kitchen Island
- Disposal
Flooring
- Wood
- Carpet
- Ceramic Tile
Bedrooms and Bathrooms
- 4 Bedrooms
- Walk-In Closet
- Double Vanity
- Low Flow Toliet
Attic
- Attic Fan
- 12 Inch+ Attic Insulation
Home Security
Eco-Friendly Details
- Green Roof
- Energy-Efficient Appliances
- Energy-Efficient HVAC
- Energy-Efficient Insulation
- Rain or Freeze Sensor
- Energy-Efficient Thermostat
- Mechanical Fresh Air
Outdoor Features
- Covered patio or porch
- Outdoor Living Area
- Rain Gutters
Schools
- Memorial Elementary School
- Griffin Middle School
- The Colony High School
Utilities
- Central Heating and Cooling System
- Heating System Uses Natural Gas
- Tankless Water Heater
- High Speed Internet
- Cable TV Available
Listing and Financial Details
- Legal Lot and Block 3 / E
- Assessor Parcel Number R1005593
Community Details
Overview
- Association fees include full use of facilities, ground maintenance, maintenance structure
- Castle Hills HOA, Phone Number (972) 410-6614
- Located in the Master Planned master-planned community
- Castle Hills Northpointe Townhomes Subdivision
- Mandatory home owners association
- Community Lake
- Greenbelt
Amenities
- Restaurant
- Clubhouse
Recreation
- Boat Dock
- Tennis Courts
- Community Playground
- Fitness Center
- Community Pool
- Fishing
- Park
- Jogging Path
Security
- Carbon Monoxide Detectors
- Fire and Smoke Detector
Map
Home Values in the Area
Average Home Value in this Area
Tax History
| Year | Tax Paid | Tax Assessment Tax Assessment Total Assessment is a certain percentage of the fair market value that is determined by local assessors to be the total taxable value of land and additions on the property. | Land | Improvement |
|---|---|---|---|---|
| 2024 | $746 | $43,152 | $0 | $0 |
| 2023 | $625 | $35,960 | $35,960 | -- |
Property History
| Date | Event | Price | Change | Sq Ft Price |
|---|---|---|---|---|
| 02/26/2025 02/26/25 | Price Changed | $679,215 | -1.6% | $261 / Sq Ft |
| 09/05/2024 09/05/24 | For Sale | $690,215 | -- | $265 / Sq Ft |
Mortgage History
| Date | Status | Loan Amount | Loan Type |
|---|---|---|---|
| Closed | $3,509,485 | New Conventional |
Similar Homes in Lewisville, TX
Source: North Texas Real Estate Information Systems (NTREIS)
MLS Number: 20721899
APN: R1005593
- 605 Sir Christopher
- 609 Sir Christopher
- 901 Dragon Banner Dr
- 825 Lady Tessala Ave
- 4933 Sir Casey Ct
- 3553 Damsel Brooke St
- 929 Lady Tessala Ave
- 4916 Sir Casey Ct
- 3101 Sir Judge
- 3105 Sir Judge
- 3513 Enchantress
- 3521 Enchantress Dr
- 3504 Chivalry
- 3509 Enchantress
- 612 Sir Christopher
- 625 Somerset Dr
- 513 Somerset Dr
- 3513 Kings Court Dr
- 3517 Kings Court Dr
- 2721 Hundred Knights Dr
