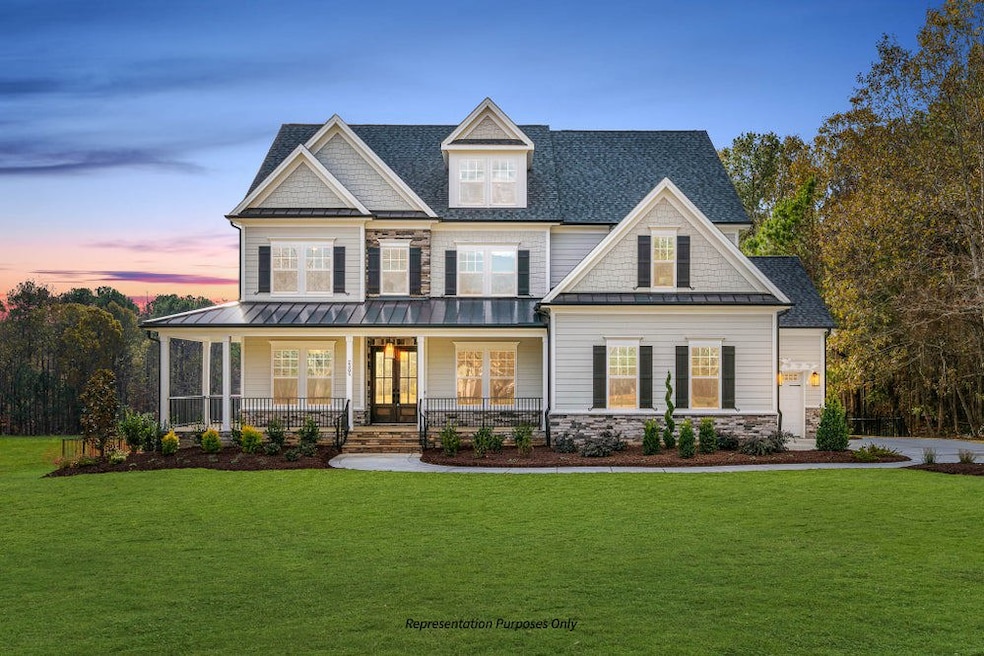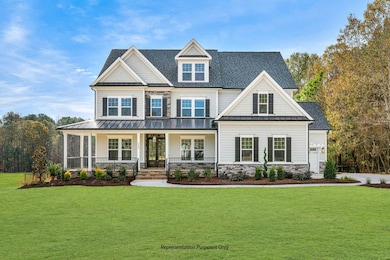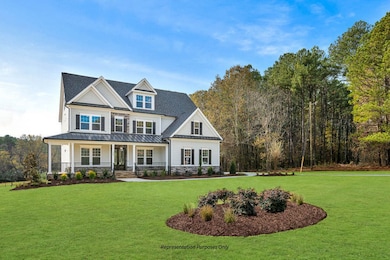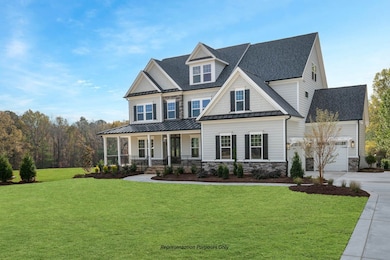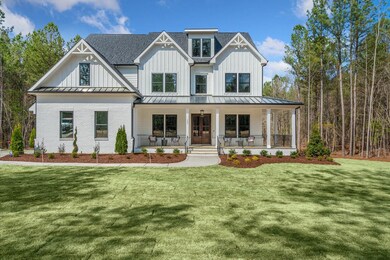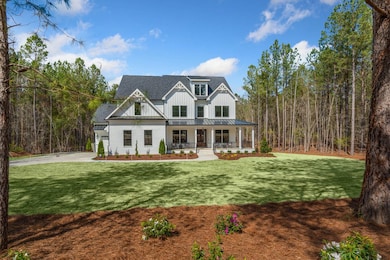
The Morehead Clayton, NC 27597
O'Neals NeighborhoodEstimated payment $5,855/month
Highlights
- Waterfront Community
- New Construction
- Clubhouse
- Archer Lodge Middle School Rated A-
- Community Lake
- Mud Room
About This Home
Luxury and country living come together seamlessly in The Morehead, an exclusive floor plan from New Home Inc. We designed every inch of this 3,909-square-foot home to provide the comfort and convenience that contributes to better living. The Morehead invites you with an full front porch.
Step inside to the open concept floor plan, giving you a view through the main level. Picture the natural light streaming into the family room, kitchen, cafe, and dining room, infusing warmth and energy. The included gas fireplace adds extra coziness.
The kitchen is at the center of activity in the home. We designed The Morehead to answer all of your wish list items. An oversized center island with sink, dishwasher, extra seating, and storage—check. Quartz countertops and stainless steel appliances—of course. Let's go beyond the expected to things you might not even know you need. In addition to a walk-in pantry, New Home Inc. includes a service pantry, something we call a “messy kitchen”. Use it for storage, add a sink for a clean-up space that keeps the messes out of sight, or create a dedicated beverage station.
Are you working from home? The Morehead has a spacious home office off the foyer, enclosed with French doors.
A first-floor guest suite is a benefit that many homeowners value. Whether you use it for a welcome place for visitors or a private living area for a household member, the first-floor guest suite makes it easy to be accommodating.
If you want to add a living space for your four-legged, furry family member, how about giving back some of that unconditional love with a built-in pet space under the stairs on the first floor? Or add a pet spa washing station at the family entry from the garage.
The Morehead's garage can be expanded from a 2-car to a 3-car. New Home Inc. also gives you the option of changing the orientation from front-facing to side-load, whichever size you choose. If an electric car is in your present or future, consider the cha...
Home Details
Home Type
- Single Family
Parking
- 2 Car Garage
Home Design
- New Construction
- Ready To Build Floorplan
- The Morehead Plan
Interior Spaces
- 3,909 Sq Ft Home
- 2-Story Property
- Fireplace
- Mud Room
- Game Room
- Breakfast Area or Nook
Bedrooms and Bathrooms
- 5 Bedrooms
- Walk-In Closet
- 4 Full Bathrooms
Outdoor Features
- Covered patio or porch
Community Details
Overview
- Actively Selling
- Built by New Home Inc.
- Cattail Subdivision
- Community Lake
- Views Throughout Community
- Pond in Community
- Greenbelt
Amenities
- Clubhouse
Recreation
- Waterfront Community
- Soccer Field
- Community Playground
- Community Pool
- Park
- Trails
Sales Office
- 11095 Nc-96, Zebulon, Nc 27597
- Clayton, NC 27597
- 252-584-3226
- Builder Spec Website
Map
Home Values in the Area
Average Home Value in this Area
Property History
| Date | Event | Price | Change | Sq Ft Price |
|---|---|---|---|---|
| 03/25/2025 03/25/25 | For Sale | $889,700 | -- | $228 / Sq Ft |
Similar Homes in Clayton, NC
- 11095 Nc-96 Zebulon Nc 27597
- 11095 Nc-96 Zebulon Nc 27597
- 11095 Nc-96 Zebulon Nc 27597
- 11095 Nc-96 Zebulon Nc 27597
- 11095 Nc-96 Zebulon Nc 27597
- 11095 Nc-96 Zebulon Nc 27597
- 11095 Nc-96 Zebulon Nc 27597
- 11095 Nc-96 Zebulon Nc 27597
- 11095 Nc-96 Zebulon Nc 27597
- 11095 Nc-96 Zebulon Nc 27597
- 68 Alex Farm Ct Unit Lot 23
- 69 Alex Farm Ct
- 69 Alex Farm Ct Unit Lot 21
- 74 Alex Farm Ct
- 74 Alex Farm Ct Unit Lot 22
- 9947 N Carolina 96
- 59 Peduncle St
- Lot 7 Charlotte Knoll St
- Lot 13 Charlotte Knoll St
- Lot 14 Charlotte Knoll St
