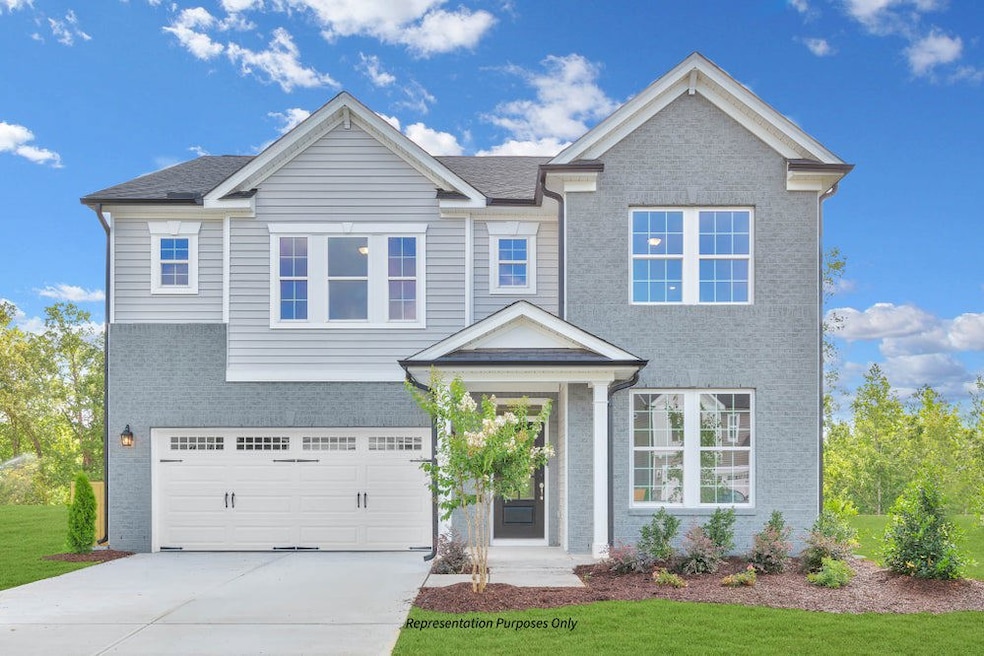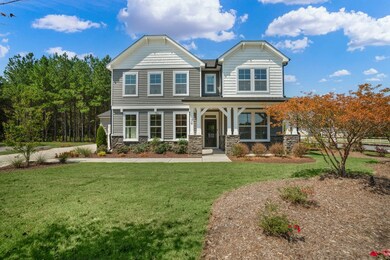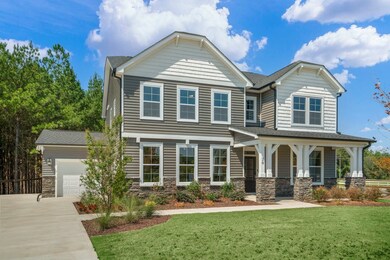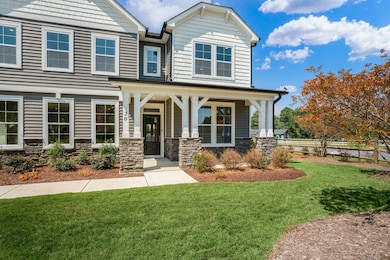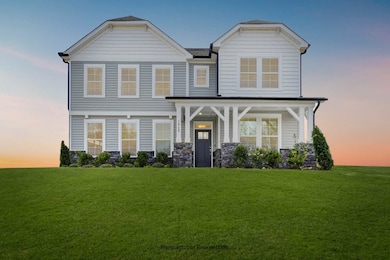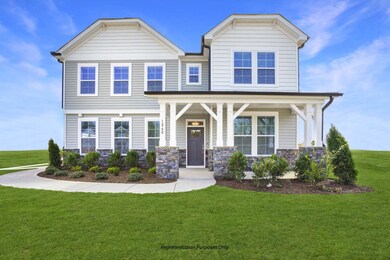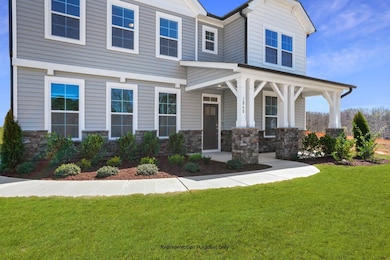
The Selma Clayton, NC 27597
O'Neals NeighborhoodEstimated payment $3,519/month
Highlights
- Waterfront Community
- New Construction
- Clubhouse
- Archer Lodge Middle School Rated A-
- Community Lake
- Community Pool
About This Home
Whether it's the familiarity of the English Country style, the formality of the Georgian look or the distinctive feel of the Traditional, The Selma plan is instantly “home”.
On the front porch you may add the optional smart door delivery center for safe, secure package delivery in a heated/cooled space. Inside, the foyer creates a welcoming hall that leads right to the main living area. The family room has two optional fireplace locations with or without built-ins. The kitchen has an oversized island for three-sided seating, plus an optional beverage center and wall oven! And the cafe overlooking the patio is a cozy space for meals and entertaining. Add an optional pocket office next door for convenience.
Our exclusive messy kitchen helps keep things neat, and has room for an extra sink and a window. (The walk-in pantry is next door for easy access!) The first floor also has a bedroom and full bath just off the foyer, storage under the stairs, and a drop zone near the garage door. The patio includes the option to be a covered or screened porch.
The game room is front and center as you reach the top of the stairs. This space may also be a 5th bedroom with its own bathroom. The owner's suite has many options: two walk-in closets, a larger shower with bench, a tub and separate shower, or a spa-like “super shower”. You may also opt to have the laundry room connect through the walk-in closet. The remainder of the floor includes two additional bedrooms and a hall bath.
Home Details
Home Type
- Single Family
Parking
- 2 Car Garage
Home Design
- New Construction
- Ready To Build Floorplan
- The Selma Plan
Interior Spaces
- 2,605 Sq Ft Home
- 2-Story Property
Bedrooms and Bathrooms
- 4 Bedrooms
- 3 Full Bathrooms
Community Details
Overview
- Actively Selling
- Built by New Home Inc.
- Cattail Subdivision
- Community Lake
- Views Throughout Community
- Pond in Community
- Greenbelt
Amenities
- Clubhouse
Recreation
- Waterfront Community
- Soccer Field
- Community Playground
- Community Pool
- Park
- Trails
Sales Office
- 11095 Nc-96, Zebulon, Nc 27597
- Clayton, NC 27597
- 252-584-3226
- Builder Spec Website
Map
Home Values in the Area
Average Home Value in this Area
Property History
| Date | Event | Price | Change | Sq Ft Price |
|---|---|---|---|---|
| 03/25/2025 03/25/25 | For Sale | $534,700 | -- | $205 / Sq Ft |
Similar Homes in Clayton, NC
- 11095 Nc-96 Zebulon Nc 27597
- 11095 Nc-96 Zebulon Nc 27597
- 11095 Nc-96 Zebulon Nc 27597
- 11095 Nc-96 Zebulon Nc 27597
- 11095 Nc-96 Zebulon Nc 27597
- 11095 Nc-96 Zebulon Nc 27597
- 11095 Nc-96 Zebulon Nc 27597
- 11095 Nc-96 Zebulon Nc 27597
- 11095 Nc-96 Zebulon Nc 27597
- 68 Alex Farm Ct Unit Lot 23
- 69 Alex Farm Ct
- 69 Alex Farm Ct Unit Lot 21
- 74 Alex Farm Ct
- 74 Alex Farm Ct Unit Lot 22
- 9947 N Carolina 96
- 59 Peduncle St
- Lot 7 Charlotte Knoll St
- Lot 13 Charlotte Knoll St
- Lot 14 Charlotte Knoll St
- Lot 8 Charlotte Knoll St
