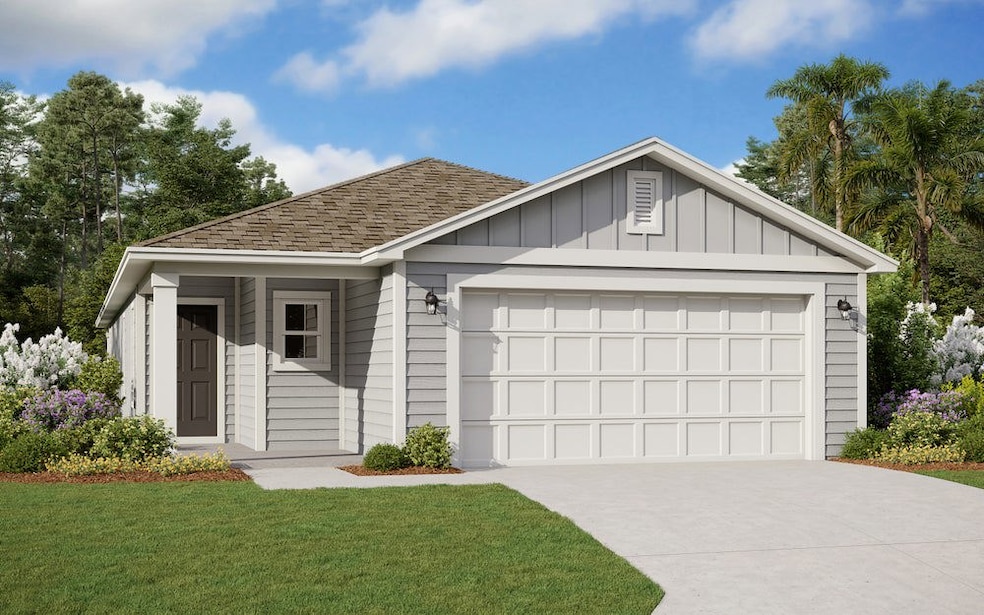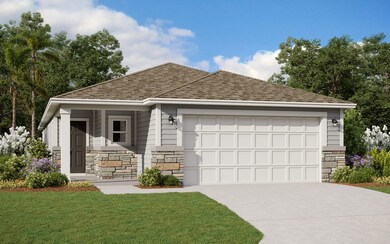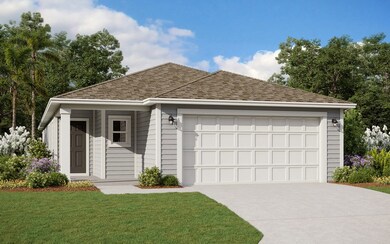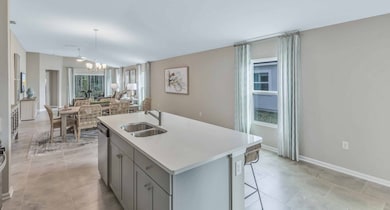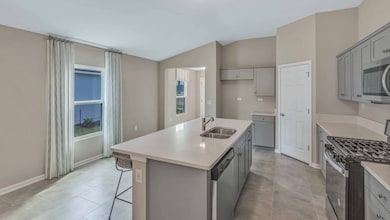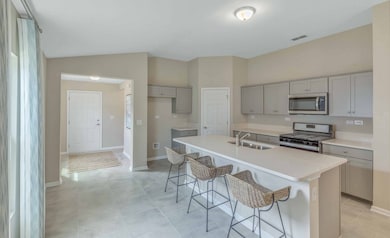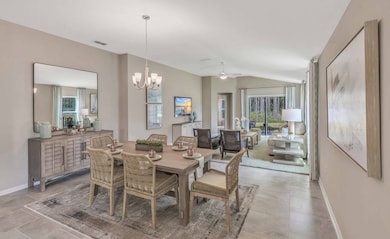
Estimated payment $2,395/month
About This Home
Welcome to the Ansley floor plan, a delightful fusion of modern comfort and practical design spanning 1,862 square feet. Boasting 3 bedrooms and 2 bathrooms, including a luxurious ensuite in the primary bedroom, this layout offers a tranquil retreat for every member of the household. The open-concept living areas seamlessly flow together, creating a welcoming space for both relaxation and entertainment. With a 2-car garage providing secure parking and additional storage options, convenience is paramount in this thoughtfully crafted home. The Ansley floor plan epitomizes contemporary living, offering the perfect balance of style, functionality, and comfort for today's discerning homeowner. ** Photos are representative of a Ansley Floorplan
Home Details
Home Type
- Single Family
Parking
- 2 Car Garage
Home Design
- 1,864 Sq Ft Home
- New Construction
- Ready To Build Floorplan
- Ansley Plan
Bedrooms and Bathrooms
- 3 Bedrooms
- 2 Full Bathrooms
Community Details
Overview
- Actively Selling
- Built by Dream Finders Homes
- Cedar Creek Subdivision
Sales Office
- 14184 Epply Dr
- Jacksonville, FL 32218
- 904-892-7745
- Builder Spec Website
Office Hours
- Monday-Saturday 10:00AM-6:00PM, Sunday 12:00PM-6:00PM
Map
Home Values in the Area
Average Home Value in this Area
Property History
| Date | Event | Price | Change | Sq Ft Price |
|---|---|---|---|---|
| 02/28/2025 02/28/25 | Price Changed | $363,990 | +0.3% | $195 / Sq Ft |
| 02/24/2025 02/24/25 | For Sale | $362,990 | -- | $195 / Sq Ft |
Similar Homes in Jacksonville, FL
- 1656 Trainors Way
- 1644 Trainors Way
- 1614 Trainors Way
- 14184 Epply Dr
- 14137 Epply Dr
- 14125 Epply Dr
- 14184 Epply Dr
- 14184 Epply Dr
- 14184 Epply Dr
- 14184 Epply Dr
- 14184 Epply Dr
- 14184 Epply Dr
- 14209 Epply Dr
- 14256 Epply Dr
- 14167 Epply Dr
- 14262 Epply Dr
- 14220 Epply Dr
- 1635 Byers Ct
- 14251 Epply Dr
- 14250 Epply Dr
