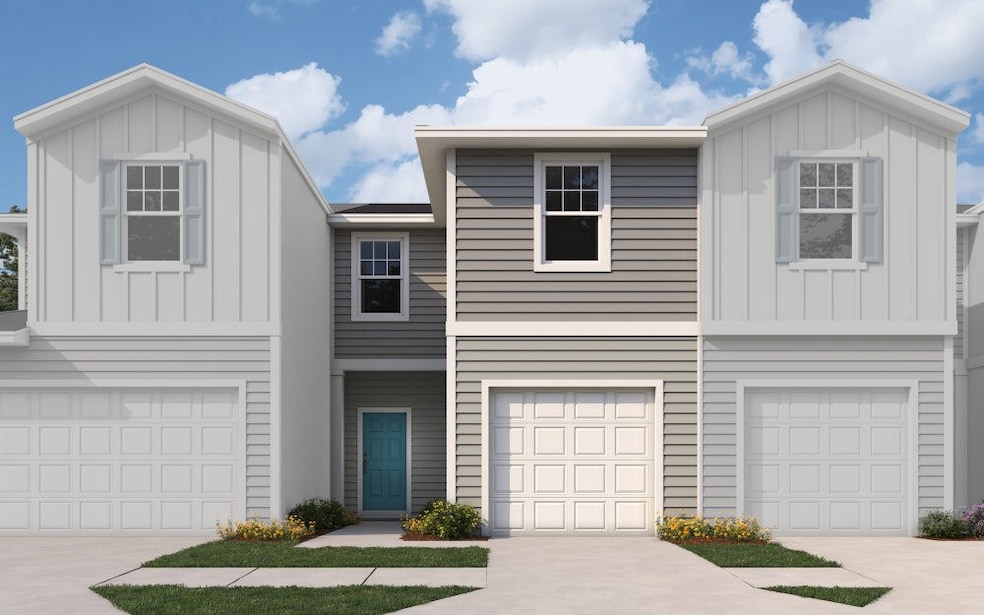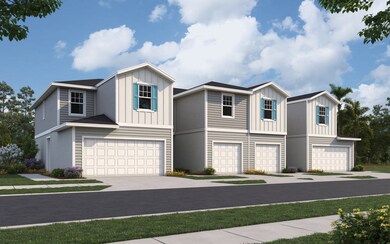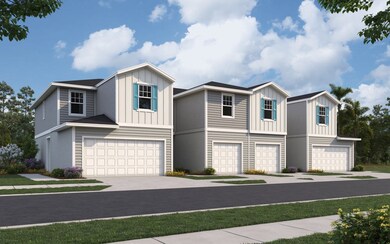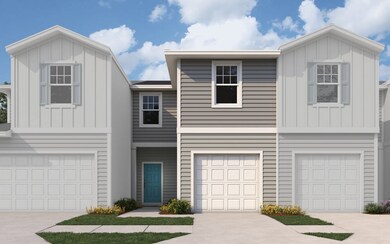
Woodford Jacksonville, FL 32218
Pecan Park NeighborhoodEstimated payment $1,731/month
Total Views
5,311
3
Beds
2.5
Baths
1,438
Sq Ft
$183
Price per Sq Ft
About This Home
The Woodford floor plan offers 1,438 square feet of thoughtfully designed living space, featuring 3 bedrooms, 2.5 bathrooms, and a 1-car garage. The main floor boasts an inviting open-concept layout perfect for everyday living and entertaining. Upstairs, the primary bedroom includes a double vanity for added convenience, while bedrooms 2 and 3 share a well-appointed bathroom. This layout combines practicality and comfort, making it an excellent choice for modern living.
Townhouse Details
Home Type
- Townhome
Parking
- 1 Car Garage
Home Design
- New Construction
- Ready To Build Floorplan
- Woodford Plan
Interior Spaces
- 1,438 Sq Ft Home
- 2-Story Property
Bedrooms and Bathrooms
- 3 Bedrooms
Community Details
Overview
- Actively Selling
- Built by Dream Finders Homes
- Cedar Creek Subdivision
Sales Office
- 14184 Epply Dr
- Jacksonville, FL 32218
- 904-892-7745
- Builder Spec Website
Office Hours
- Monday-Saturday 10:00AM-6:00PM, Sunday 12:00PM-6:00PM
Map
Create a Home Valuation Report for This Property
The Home Valuation Report is an in-depth analysis detailing your home's value as well as a comparison with similar homes in the area
Home Values in the Area
Average Home Value in this Area
Property History
| Date | Event | Price | Change | Sq Ft Price |
|---|---|---|---|---|
| 02/28/2025 02/28/25 | Price Changed | $262,990 | +0.4% | $183 / Sq Ft |
| 02/24/2025 02/24/25 | For Sale | $261,990 | -- | $182 / Sq Ft |
Similar Homes in Jacksonville, FL
Nearby Homes



