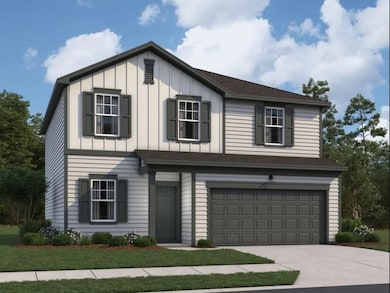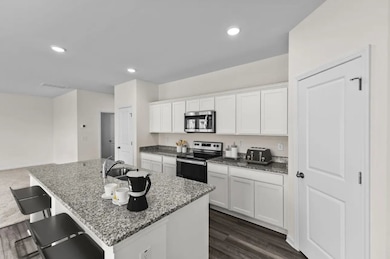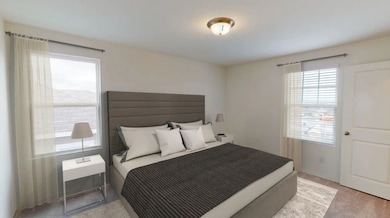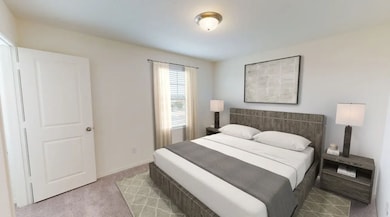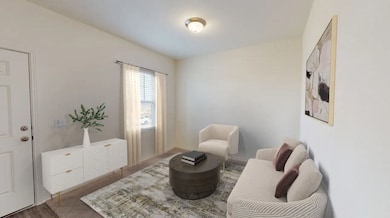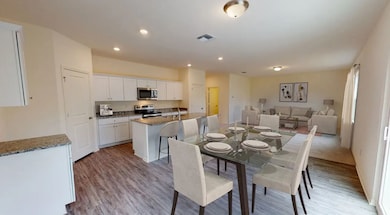
15903 Standing Oak Ln Crosby, TX 77532
Highlights
- Under Construction
- Deck
- High Ceiling
- Barrett Elementary School Rated A-
- Traditional Architecture
- Granite Countertops
About This Home
As of March 2025BRAND NEW HOME! Introducing the Radiance floorplan, a stunning 2-story, 2,060 sq.ft. residence in Cedar Pointe. This spacious home features 4 bedrooms and 2.5 bathrooms, with all bedrooms conveniently located upstairs. The main floor boasts an open-concept layout with a modern kitchen, large living room, and a flexible space perfect for a home office, playroom, or dining area. The kitchen includes a spacious island, ideal for entertaining and meal prep. Enjoy the convenience of brand new stainless-steel appliances, including a refrigerator, washer, and dryer. The primary bedroom offers a luxurious en suite bathroom and a walk-in closet. Estimated closing: March 2025. Don’t miss this opportunity to own a beautiful new home!
Last Buyer's Agent
Nonmls
Houston Association of REALTORS
Home Details
Home Type
- Single Family
Year Built
- Built in 2025 | Under Construction
Lot Details
- Cul-De-Sac
- Back Yard Fenced
HOA Fees
- $92 Monthly HOA Fees
Parking
- 2 Car Attached Garage
Home Design
- Traditional Architecture
- Slab Foundation
- Composition Roof
- Cement Siding
Interior Spaces
- 2,060 Sq Ft Home
- 2-Story Property
- High Ceiling
- Family Room Off Kitchen
- Utility Room
- Fire and Smoke Detector
Kitchen
- Breakfast Bar
- Electric Oven
- Electric Range
- Microwave
- Dishwasher
- Kitchen Island
- Granite Countertops
- Disposal
Flooring
- Carpet
- Vinyl Plank
- Vinyl
Bedrooms and Bathrooms
- 3 Bedrooms
- En-Suite Primary Bedroom
- Bathtub with Shower
Laundry
- Dryer
- Washer
Eco-Friendly Details
- Energy-Efficient Windows with Low Emissivity
- Energy-Efficient HVAC
- Energy-Efficient Insulation
- Energy-Efficient Thermostat
- Ventilation
Outdoor Features
- Deck
- Patio
Schools
- Barrett Elementary School
- Crosby Middle School
- Crosby High School
Utilities
- Central Heating and Cooling System
- Programmable Thermostat
Community Details
- Sterling Association Services Inc Association, Phone Number (832) 678-4500
- Built by Starlight Homes
- Cedar Pointe Subdivision
Map
Home Values in the Area
Average Home Value in this Area
Property History
| Date | Event | Price | Change | Sq Ft Price |
|---|---|---|---|---|
| 03/19/2025 03/19/25 | Sold | -- | -- | -- |
| 02/13/2025 02/13/25 | Pending | -- | -- | -- |
| 02/12/2025 02/12/25 | Price Changed | $234,990 | -6.0% | $114 / Sq Ft |
| 02/10/2025 02/10/25 | Price Changed | $249,990 | -11.0% | $121 / Sq Ft |
| 02/04/2025 02/04/25 | Price Changed | $280,990 | -5.1% | $136 / Sq Ft |
| 02/04/2025 02/04/25 | For Sale | $295,990 | -- | $144 / Sq Ft |
Similar Homes in Crosby, TX
Source: Houston Association of REALTORS®
MLS Number: 19421326
- 2415 Shady Walnut Dr
- 15822 Switchgrass Ct
- 15830 Switchgrass Ct
- 15838 Switchgrass Ct
- 15842 Switchgrass Ct
- 15815 Juniper Elm Ct
- 15850 Switchgrass Ct
- 15726 Mountain Laurel Ln
- 15722 Mountain Laurel Ln
- 15911 Lone Juniper Dr
- 15735 Mountain Laurel Ln
- 15915 Lone Juniper Dr
- 15727 Mountain Laurel Ln
- 15719 Mountain Laurel Ln
- 15723 Mountain Laurel Ln
- 15902 Lone Juniper Dr
- 15711 Mountain Laurel Ln
- 15931 Lone Juniper Dr
- 15935 Lone Juniper Dr
- 15922 Lone Juniper Dr

