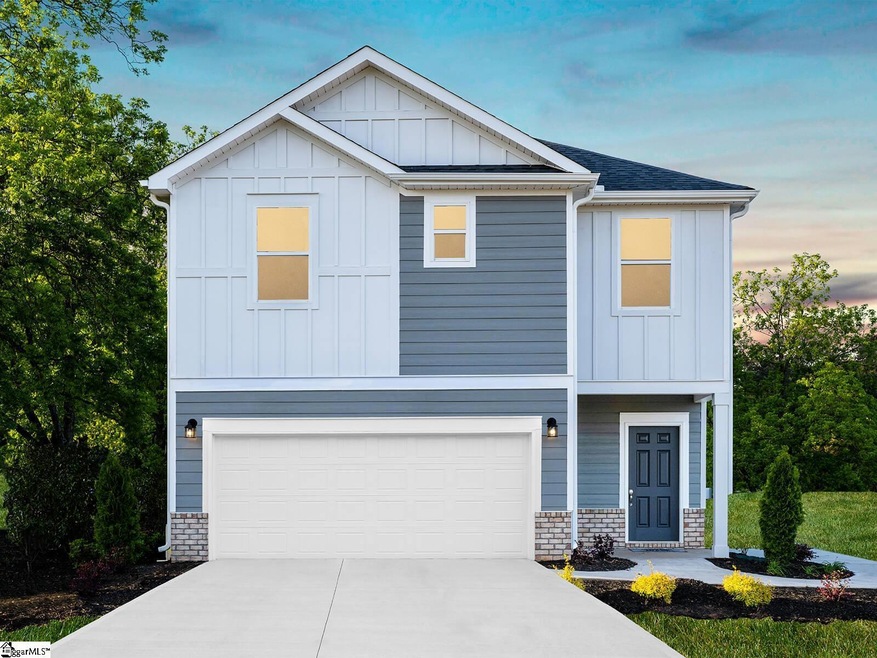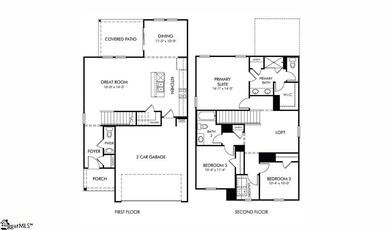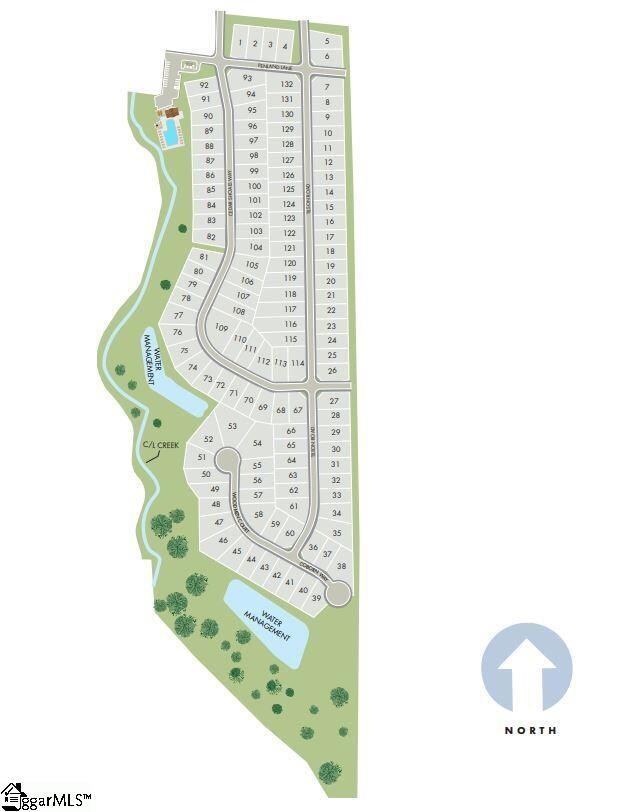
207 Penland Ln Simpsonville, SC 29680
Piedmont NeighborhoodHighlights
- Craftsman Architecture
- Loft
- Solid Surface Countertops
- Ellen Woodside Elementary School Rated A-
- Great Room
- Walk-In Pantry
About This Home
As of February 2025Brand new, energy-efficient home available by Mar 2025! Bold Sophistication Package. Prep dinner at the kitchen island while catching up with family in the open-concept living area. Upstairs, the loft makes an ideal play or media room. Across the hall, a spacious walk-in closet and dual-sink ensuite bath complement the primary suite. Now selling in Simpsonville. Cedar Shoals - Heritage Collection is conveniently located near Simpsonville, Mauldin, and Greenville with outdoor parks such as Conestee Park just minutes away. This community features open-concept energy-efficient floorplans with spacious great rooms, back patios, and luxurious primary suites. Join the interest list today. Each of our homes is built with innovative, energy-efficient features designed to help you enjoy more savings, better health, real comfort and peace of mind.
Home Details
Home Type
- Single Family
Year Built
- Built in 2025 | Under Construction
Lot Details
- 5,227 Sq Ft Lot
- Lot Dimensions are 125x42
- Level Lot
HOA Fees
- $50 Monthly HOA Fees
Parking
- 2 Car Attached Garage
Home Design
- Home is estimated to be completed on 3/17/25
- Craftsman Architecture
- Slab Foundation
- Architectural Shingle Roof
Interior Spaces
- 1,749 Sq Ft Home
- 1,600-1,799 Sq Ft Home
- 2-Story Property
- Smooth Ceilings
- Ceiling height of 9 feet or more
- Great Room
- Loft
- Vinyl Flooring
- Pull Down Stairs to Attic
Kitchen
- Walk-In Pantry
- Free-Standing Gas Range
- Built-In Microwave
- Dishwasher
- Solid Surface Countertops
Bedrooms and Bathrooms
- 3 Bedrooms
- Walk-In Closet
Laundry
- Laundry Room
- Laundry on upper level
Outdoor Features
- Patio
Schools
- Ellen Woodside Elementary School
- Woodmont Middle School
- Woodmont High School
Utilities
- Forced Air Heating and Cooling System
- Tankless Water Heater
Community Details
- Hinson Management HOA
- Built by Meritage Homes
- Cedar Shoals Subdivision, Dallas Floorplan
- Mandatory home owners association
Listing and Financial Details
- Tax Lot 0142
- Assessor Parcel Number 0584100107400
Map
Home Values in the Area
Average Home Value in this Area
Property History
| Date | Event | Price | Change | Sq Ft Price |
|---|---|---|---|---|
| 02/28/2025 02/28/25 | Sold | $319,900 | 0.0% | $183 / Sq Ft |
| 01/27/2025 01/27/25 | Pending | -- | -- | -- |
| 01/22/2025 01/22/25 | Price Changed | $319,900 | -3.3% | $183 / Sq Ft |
| 01/16/2025 01/16/25 | Price Changed | $330,900 | +0.3% | $189 / Sq Ft |
| 12/31/2024 12/31/24 | Price Changed | $329,900 | +4.8% | $189 / Sq Ft |
| 12/11/2024 12/11/24 | Price Changed | $314,900 | -3.1% | $180 / Sq Ft |
| 11/20/2024 11/20/24 | Price Changed | $324,900 | -2.7% | $186 / Sq Ft |
| 11/13/2024 11/13/24 | Price Changed | $333,900 | +0.1% | $191 / Sq Ft |
| 11/07/2024 11/07/24 | Price Changed | $333,490 | +1.5% | $191 / Sq Ft |
| 10/31/2024 10/31/24 | Price Changed | $328,490 | +1.5% | $188 / Sq Ft |
| 09/17/2024 09/17/24 | For Sale | $323,490 | -- | $185 / Sq Ft |
Similar Homes in Simpsonville, SC
Source: Greater Greenville Association of REALTORS®
MLS Number: 1537803


