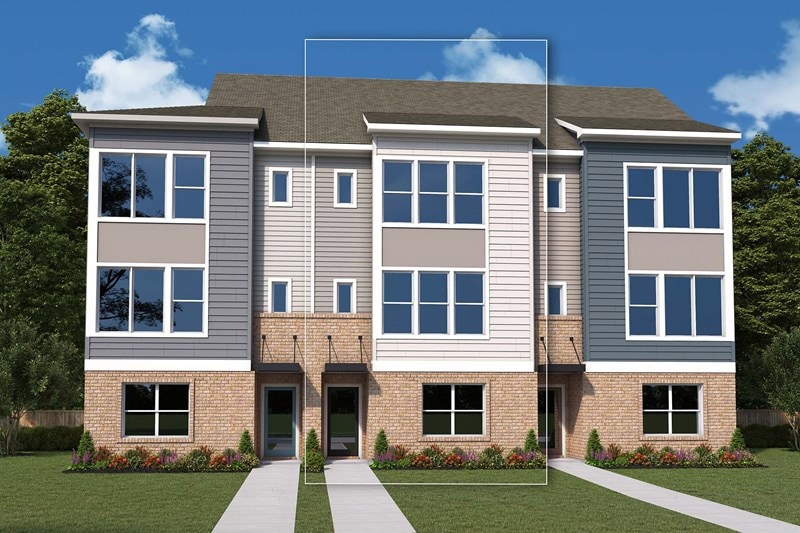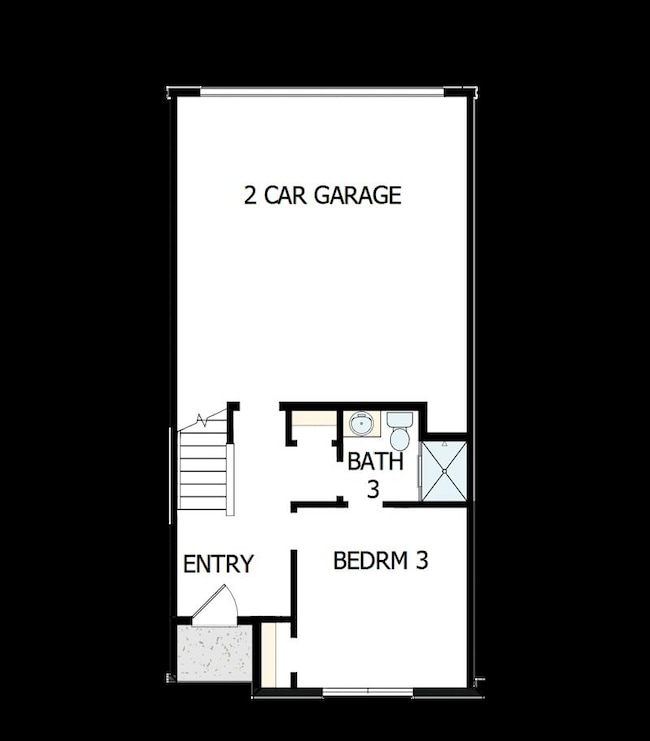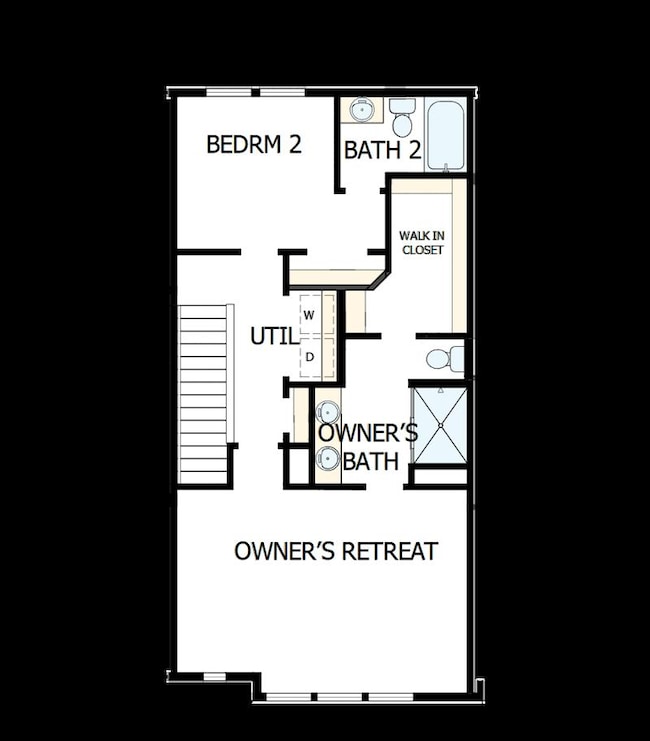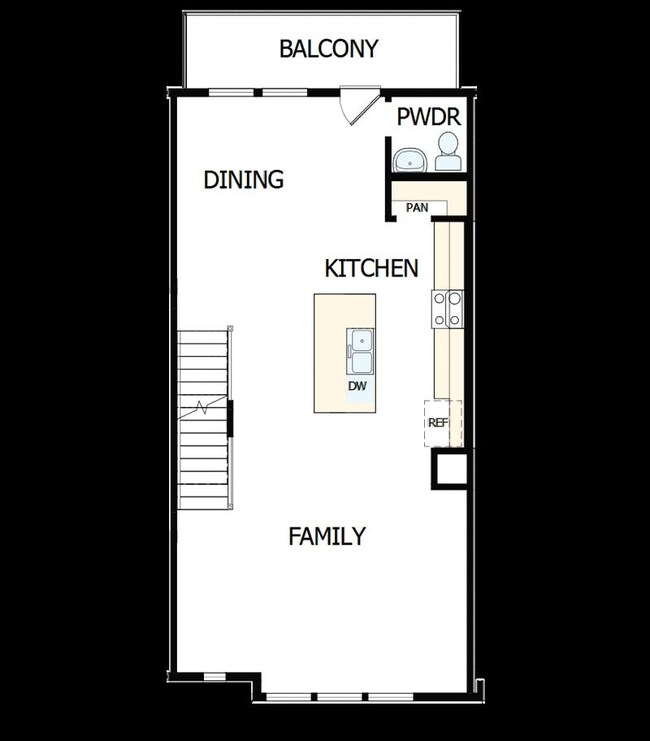
Estimated payment $3,330/month
About This Home
Build your dream home with The Finney floor plan by David Weekley Homes in Charlotte, NC. Whether you’re creating new memories with those you love or merely going about your day-to-day life, the balcony and open family and dining spaces will make it a lovely scene. Gather around the kitchen island to enjoy delectable treats and celebrate special achievements. It’s easy to wake up on the right side of the bed in the Owner’s Retreat, which includes an en suite bathroom and walk-in closet. Two guest bedrooms each feature an en suite bathroom and splendid opportunities for unique styles to shine. Contact our Internet Advisor to learn more about building this new home in Central Living at Craig.
Home Details
Home Type
- Single Family
Parking
- 2 Car Garage
Home Design
- New Construction
- Ready To Build Floorplan
- Finney Plan
Interior Spaces
- 1,948 Sq Ft Home
- 3-Story Property
Bedrooms and Bathrooms
- 3 Bedrooms
Community Details
Overview
- Built by David Weekley Homes
- Central Living At Craig Subdivision
Sales Office
- 3916 Craig Avenue
- Charlotte, NC 28211
- 980-987-5461
- Builder Spec Website
Map
Home Values in the Area
Average Home Value in this Area
Property History
| Date | Event | Price | Change | Sq Ft Price |
|---|---|---|---|---|
| 03/26/2025 03/26/25 | For Sale | $505,990 | -- | $260 / Sq Ft |
Similar Homes in Charlotte, NC
- 3916 Craig Ave
- 3916 Craig Ave
- 3916 Craig Ave
- 3904 Craig Ave
- 3908 Craig Ave
- 1307 Cerium Way
- 3924 Craig Ave
- 3928 Craig Ave
- 1311 Cerium Way
- 1108 Bismuth Ln
- 1116 Bismuth Ln
- 1104 Bismuth Ln
- 1120 Bismuth Ln
- 1112 Bismuth Ln
- 1417 Lithium Ln
- 1421 Lithium Ln
- 1425 Lithium Ln
- 1429 Lithium Ln
- 1433 Lithium Ln
- 3800 Craig Ave



