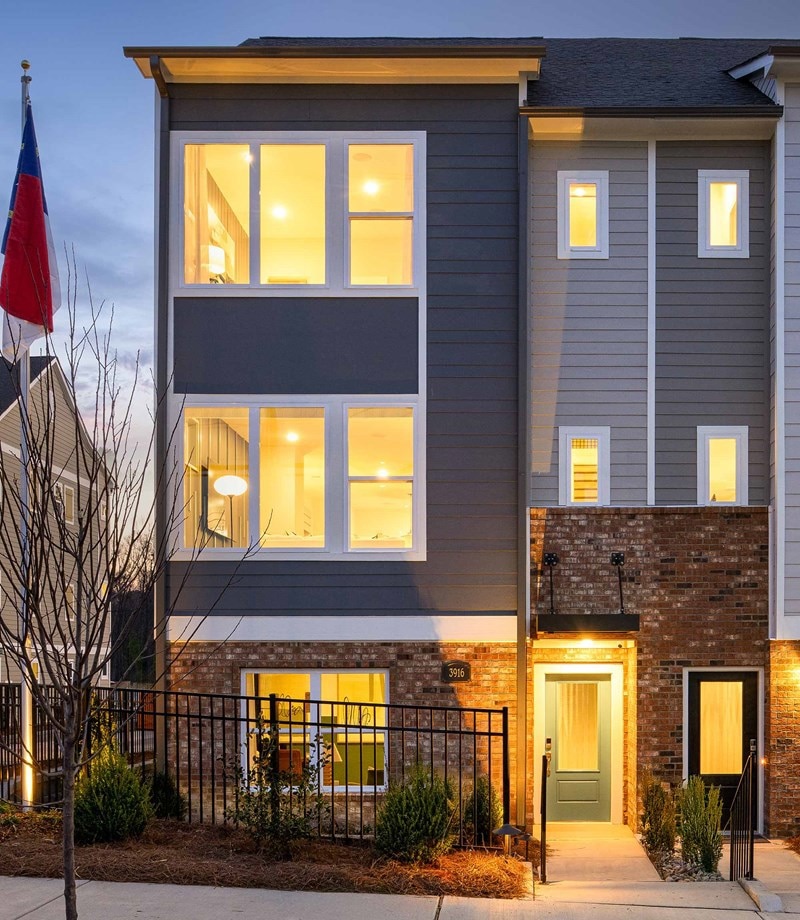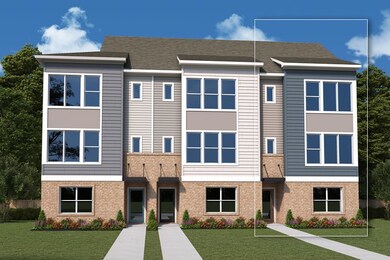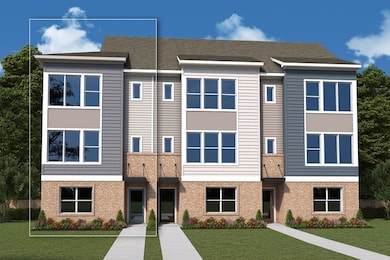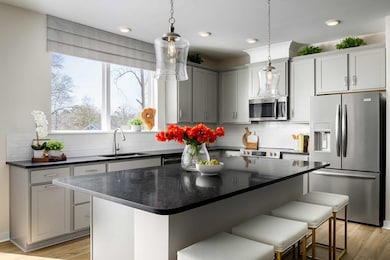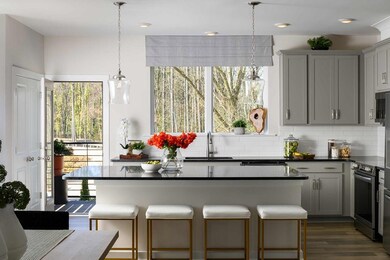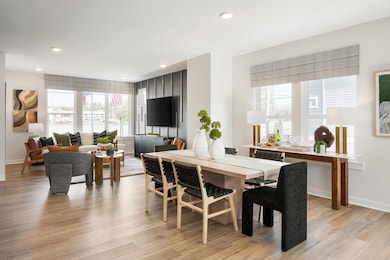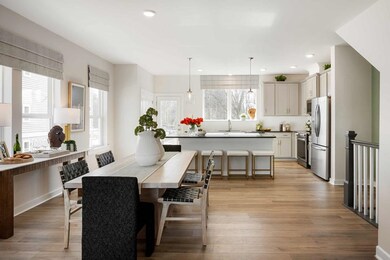
Estimated payment $3,363/month
About This Home
Fulfill your lifestyle goals with the innovative and elegant Wilkes floor plan by David Weekley Homes. The open family and dining spaces provide a splendid setting for special celebrations and enjoying your day-to-day life to the fullest. A center island and open sight lines contribute to the culinary layout of the contemporary kitchen overlooking the balcony. Begin and end each day in the spectacular Owner’s Retreat, which features a contemporary en suite bathroom and walk-in closet. Each secondary bedroom maximizes individual appeal with an en suite bathroom ample privacy. Build your future with the peace of mind that Our Industry-leading Warranty brings to your new home in Central Living at Craig in Charlotte, NC.
Home Details
Home Type
- Single Family
Parking
- 2 Car Garage
Home Design
- New Construction
- Ready To Build Floorplan
- Wilkes Plan
Interior Spaces
- 1,947 Sq Ft Home
- 3-Story Property
Bedrooms and Bathrooms
- 3 Bedrooms
Community Details
Overview
- Built by David Weekley Homes
- Central Living At Craig Subdivision
Sales Office
- 3916 Craig Avenue
- Charlotte, NC 28211
- 980-987-5461
- Builder Spec Website
Map
Home Values in the Area
Average Home Value in this Area
Property History
| Date | Event | Price | Change | Sq Ft Price |
|---|---|---|---|---|
| 03/26/2025 03/26/25 | For Sale | $510,990 | -- | $262 / Sq Ft |
Similar Homes in Charlotte, NC
- 3916 Craig Ave
- 3916 Craig Ave
- 3904 Craig Ave
- 3908 Craig Ave
- 1307 Cerium Way
- 3924 Craig Ave
- 3928 Craig Ave
- 1311 Cerium Way
- 1108 Bismuth Ln
- 1116 Bismuth Ln
- 1104 Bismuth Ln
- 1120 Bismuth Ln
- 1112 Bismuth Ln
- 1417 Lithium Ln
- 1421 Lithium Ln
- 1425 Lithium Ln
- 1429 Lithium Ln
- 1433 Lithium Ln
- 3800 Craig Ave
- 3814 Topsfield Rd
