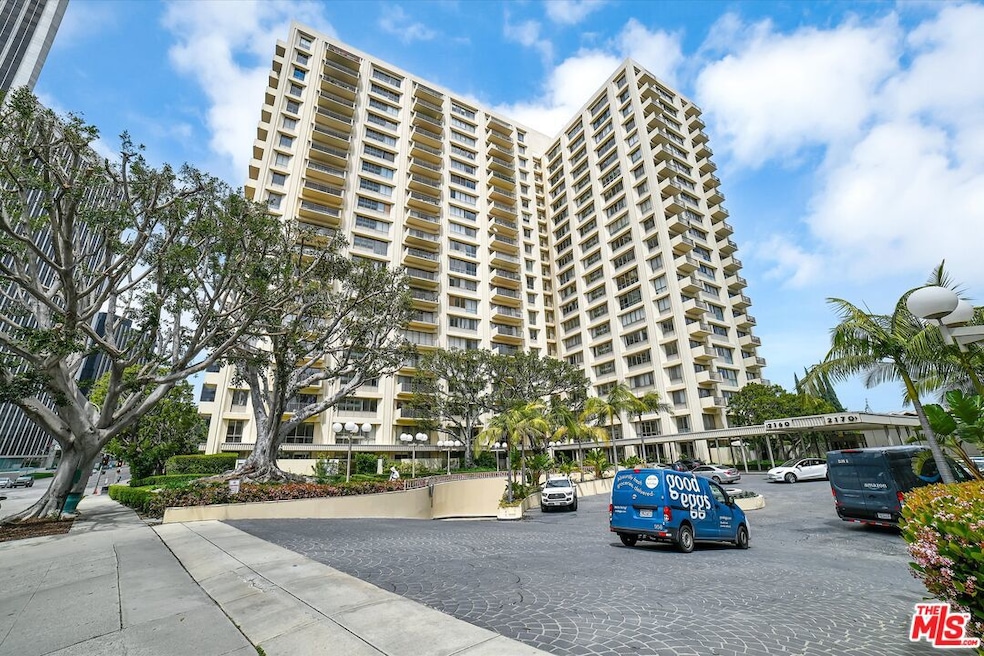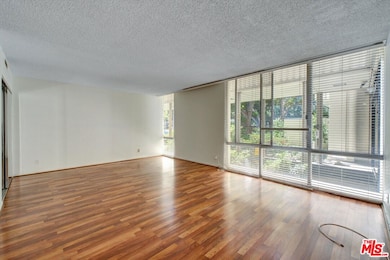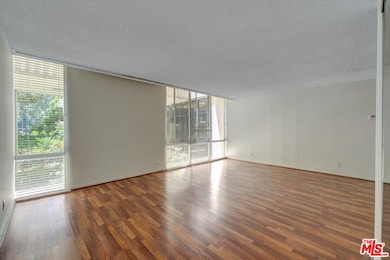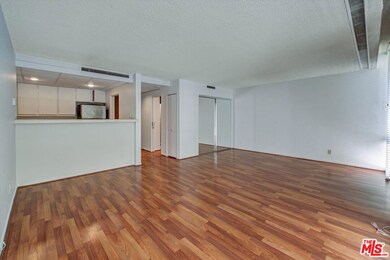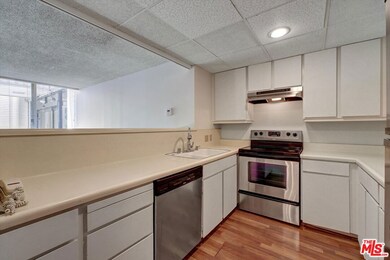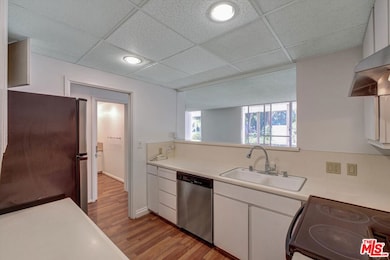
Century Park East 2160 Century Park E Unit 103N Los Angeles, CA 90067
Century City NeighborhoodEstimated payment $4,090/month
Highlights
- Doorman
- Tennis Courts
- Heated In Ground Pool
- Yoga or Pilates Studio
- 24-Hour Security
- Automatic Gate
About This Home
Direct access. No elevator required. Lowest priced condo in Century City. Enjoy full amenities for under $550,000. Leased through December, 2025. If requested, tenant will extend lease. Available as leased investment only. The one and only Studio Condominium in Century City. Amenities Include 24 hr. valet & guest parking, doorman, houseman, switchboard, security staff, onsite dry-cleaning pickup, business center, state of the art fitness center, huge, heated pool & sundeck, sauna, tennis court & expansive gardens, children's play yard and private pet playland. 2 blocks to Westfield Regional mall, 5-star luxury hotels, banks, restaurants, markets, movies, city parks & golfing, 5 minutes to Rodeo Drive and Beverly Hills, Westwood. 10 minutes to UCLA, Santa Monica, 20 minutes to LAX, Downtown LA, Cedars-Sinai Medical Center, Beverly Center Regional Mall.
Home Details
Home Type
- Single Family
Est. Annual Taxes
- $4,984
Year Built
- Built in 1966
Lot Details
- 5.12 Acre Lot
- West Facing Home
- Dog Run
- Block Wall Fence
- Property is zoned LAR4
HOA Fees
- $611 Monthly HOA Fees
Home Design
- Flat Roof Shape
- Fire Rated Drywall
- Steel Siding
Interior Spaces
- 491 Sq Ft Home
- 1-Story Property
- Open Floorplan
- Built-In Features
- Ceiling Fan
- Laminate Flooring
- Views of Woods
Kitchen
- Breakfast Bar
- Double Oven
- Electric Cooktop
- Dishwasher
- Formica Countertops
- Disposal
Bedrooms and Bathrooms
- Studio bedroom
- 1 Bathroom
Home Security
- Security Lights
- Closed Circuit Camera
- Carbon Monoxide Detectors
- Fire and Smoke Detector
- Fire Sprinkler System
Parking
- Subterranean Parking
- Electric Vehicle Home Charger
- Automatic Gate
- Guest Parking
- Controlled Entrance
Outdoor Features
- Heated In Ground Pool
- Tennis Courts
Location
- Ground Level Unit
- City Lot
Utilities
- Forced Air Heating and Cooling System
- Property is located within a water district
- Sewer in Street
- Cable TV Available
Listing and Financial Details
- Assessor Parcel Number 4329-002-005
Community Details
Overview
- Association fees include building and grounds, water and sewer paid, trash
- High-Rise Condominium
Amenities
- Doorman
- Valet Parking
- Sundeck
- Sauna
- Trash Chute
- Business Center
- Laundry Facilities
- Service Elevator
- Reception Area
Recreation
- Yoga or Pilates Studio
Security
- 24-Hour Security
- Card or Code Access
Map
About Century Park East
Home Values in the Area
Average Home Value in this Area
Tax History
| Year | Tax Paid | Tax Assessment Tax Assessment Total Assessment is a certain percentage of the fair market value that is determined by local assessors to be the total taxable value of land and additions on the property. | Land | Improvement |
|---|---|---|---|---|
| 2024 | $4,984 | $409,493 | $321,932 | $87,561 |
| 2023 | $4,890 | $401,465 | $315,620 | $85,845 |
| 2022 | $4,663 | $393,594 | $309,432 | $84,162 |
| 2021 | $4,603 | $385,877 | $303,365 | $82,512 |
| 2019 | $4,464 | $374,433 | $294,368 | $80,065 |
| 2018 | $4,459 | $367,093 | $288,597 | $78,496 |
| 2016 | $4,054 | $335,000 | $252,100 | $82,900 |
| 2015 | $3,566 | $294,000 | $231,100 | $62,900 |
| 2014 | $3,655 | $294,000 | $231,100 | $62,900 |
Property History
| Date | Event | Price | Change | Sq Ft Price |
|---|---|---|---|---|
| 03/11/2025 03/11/25 | For Sale | $550,000 | 0.0% | $1,120 / Sq Ft |
| 12/04/2024 12/04/24 | Rented | $2,950 | 0.0% | -- |
| 10/17/2024 10/17/24 | For Rent | $2,950 | +47.5% | -- |
| 05/27/2016 05/27/16 | Rented | $2,000 | 0.0% | -- |
| 04/18/2016 04/18/16 | For Rent | $2,000 | -- | -- |
Deed History
| Date | Type | Sale Price | Title Company |
|---|---|---|---|
| Grant Deed | $318,000 | Progressive Title | |
| Grant Deed | $82,500 | Chicago Title Co |
Mortgage History
| Date | Status | Loan Amount | Loan Type |
|---|---|---|---|
| Open | $295,100 | New Conventional | |
| Closed | $289,000 | Unknown | |
| Closed | $31,800 | Unknown | |
| Previous Owner | $254,400 | Purchase Money Mortgage |
Similar Homes in the area
Source: The MLS
MLS Number: 25509989
APN: 4329-002-005
- 2160 Century Park E Unit 1107
- 2170 Century Park E Unit 1210S
- 2160 Century Park E Unit 411
- 2160 Century Park E Unit 1201
- 2170 Century Park E Unit 204S
- 2160 Century Park E Unit 1512
- 2170 Century Park E Unit 1507
- 2160 Century Park E Unit 1103
- 2170 Century Park E Unit 908
- 2160 Century Park E Unit 1406
- 2160 Century Park E Unit 103N
- 2170 Century Park E Unit 1204S
- 2170 Century Park E Unit 109
- 2160 Century Park E Unit 308N
- 2170 Century Park E Unit 2006
- 2131 Century Park Ln Unit 402
- 2131 Century Park Ln Unit 417
- 2131 Century Park Ln Unit 314
- 2131 Century Park Ln Unit 116
- 415 S Spalding Dr Unit 102
