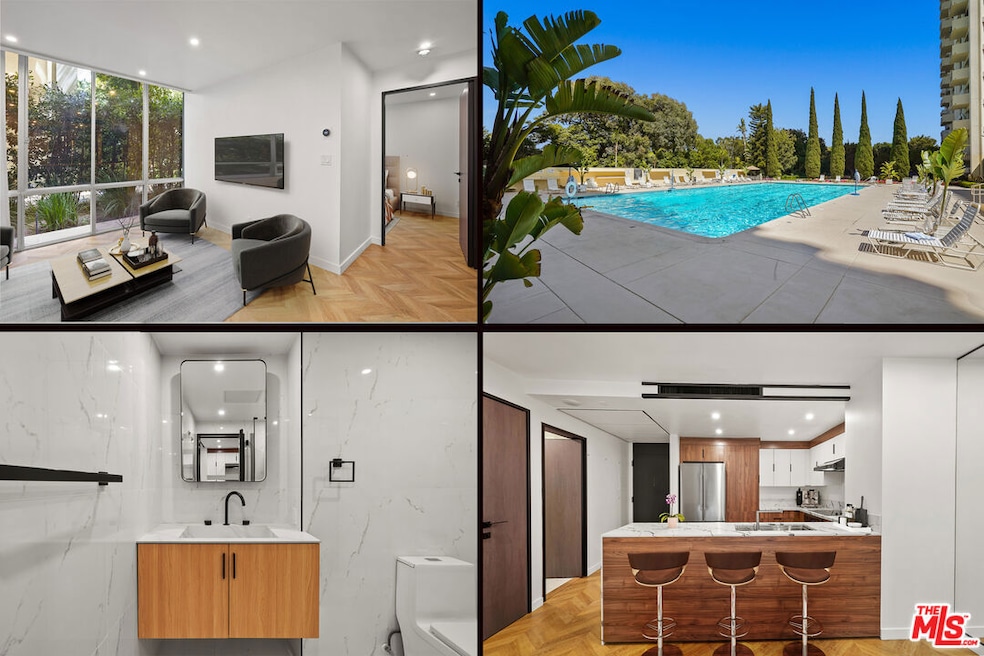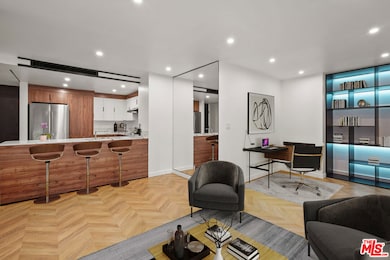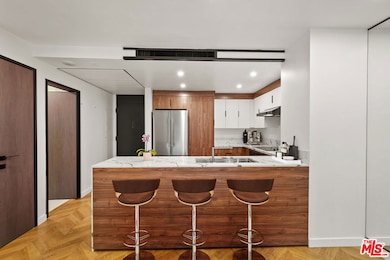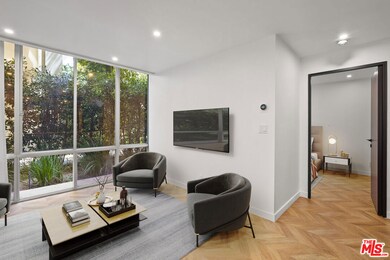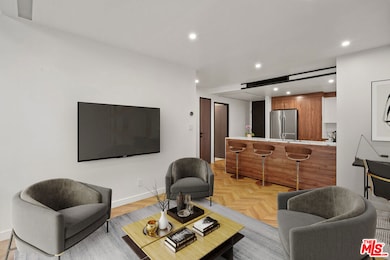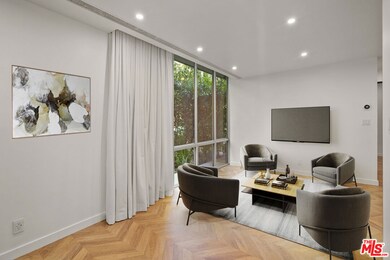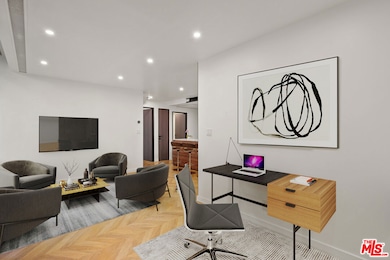
Century Park East 2170 Century Park E Unit 103S Los Angeles, CA 90067
Century City NeighborhoodHighlights
- Concierge
- 24-Hour Security
- 5.12 Acre Lot
- Fitness Center
- Heated In Ground Pool
- Midcentury Modern Architecture
About This Home
As of October 2024Welcome to luxury living in this newly remodeled ground-floor unit in the prestigious Century Park East towers! Designed by esteemed architect Charles Luckman in 1966, this expansive luxurious community is sited on 5-acres of beautiful park-like grounds and offers an array of amenities, including a state-of-the-art fitness center, sauna, Olympic-size pool, North/South tennis court, dog park, valet services, 24-hour security, EV Charging stations, an in-house engineering services and extra storage. The HOA fees also cover water, air conditioning, and an onsite property management team. This unit has been meticulously renovated with an open layout that effortlessly unites the living room and dining area with a chef's kitchen, featuring stainless steel appliances and granite countertops. This unit boasts luxury finishes throughout, including a brand-new kitchen with top-of-the-line appliances, a sleek modern sink, chevron-pattern engineered hardwood flooring, sophisticated hingeless interior doors, a stylish electric fireplace in the living room, recessed lighting, and a beautifully tiled marble-pattern bathroom.Close proximity to Westfield Century City, Beverly Hills, Santa Monica.1 block to the new light rail subway station and Westfield Regional Mall, markets, movies, dining, golfing, city park, 20 minutes to LAX, downtown LA, and Cedars Sinai Medical Center. This unbeatable combination of the most affordable luxury remodel with the lowest HOA dues for such extensive amenities makes this property a must see!
Property Details
Home Type
- Condominium
Est. Annual Taxes
- $8,388
Year Built
- Built in 1966 | Remodeled
Lot Details
- Dog Run
HOA Fees
- $571 Monthly HOA Fees
Home Design
- Midcentury Modern Architecture
Interior Spaces
- 633 Sq Ft Home
- Recessed Lighting
- Electric Fireplace
- Living Room
- Dining Area
- Parquet Flooring
- Laundry Room
Kitchen
- Breakfast Bar
- Electric Oven
- Electric Cooktop
- Microwave
- Dishwasher
- Kitchen Island
- Quartz Countertops
- Disposal
Bedrooms and Bathrooms
- 1 Bedroom
- 1 Full Bathroom
Home Security
- Security Lights
- Closed Circuit Camera
Parking
- 1 Covered Space
- Covered Parking
- Automatic Gate
- Guest Parking
Pool
- Heated In Ground Pool
- Fence Around Pool
Utilities
- Central Heating and Cooling System
- Central Water Heater
Listing and Financial Details
- Assessor Parcel Number 4329-001-008
Community Details
Overview
- Association fees include concierge, trash, sewer, water
- 480 Units
- High-Rise Condominium
- 21-Story Property
Amenities
- Concierge
- Doorman
- Valet Parking
- Sundeck
- Building Terrace
- Picnic Area
- Sauna
- Trash Chute
- Business Center
- Laundry Facilities
- Elevator
- Reception Area
- Community Storage Space
Recreation
- Community Playground
Pet Policy
- Pets Allowed
Security
- 24-Hour Security
- Resident Manager or Management On Site
- Controlled Access
- Carbon Monoxide Detectors
- Fire Sprinkler System
Map
About Century Park East
Home Values in the Area
Average Home Value in this Area
Property History
| Date | Event | Price | Change | Sq Ft Price |
|---|---|---|---|---|
| 10/04/2024 10/04/24 | Sold | $595,000 | 0.0% | $940 / Sq Ft |
| 09/06/2024 09/06/24 | For Sale | $595,000 | -12.4% | $940 / Sq Ft |
| 04/26/2023 04/26/23 | Sold | $679,000 | 0.0% | $1,117 / Sq Ft |
| 04/13/2023 04/13/23 | Pending | -- | -- | -- |
| 04/07/2023 04/07/23 | For Sale | $679,000 | +35.4% | $1,117 / Sq Ft |
| 02/02/2023 02/02/23 | Sold | $501,532 | -5.2% | $825 / Sq Ft |
| 11/10/2022 11/10/22 | Pending | -- | -- | -- |
| 10/21/2022 10/21/22 | For Sale | $529,000 | -- | $870 / Sq Ft |
Tax History
| Year | Tax Paid | Tax Assessment Tax Assessment Total Assessment is a certain percentage of the fair market value that is determined by local assessors to be the total taxable value of land and additions on the property. | Land | Improvement |
|---|---|---|---|---|
| 2024 | $8,388 | $692,580 | $233,580 | $459,000 |
| 2023 | $5,723 | $477,200 | $177,200 | $300,000 |
| 2022 | $717 | $61,385 | $15,445 | $45,940 |
| 2021 | $701 | $60,183 | $15,143 | $45,040 |
| 2020 | $705 | $59,567 | $14,988 | $44,579 |
| 2019 | $678 | $58,400 | $14,695 | $43,705 |
| 2018 | $676 | $57,256 | $14,407 | $42,849 |
| 2016 | $638 | $55,035 | $13,849 | $41,186 |
| 2015 | $629 | $54,209 | $13,641 | $40,568 |
| 2014 | $639 | $53,148 | $13,374 | $39,774 |
Mortgage History
| Date | Status | Loan Amount | Loan Type |
|---|---|---|---|
| Open | $535,500 | New Conventional | |
| Previous Owner | $0 | New Conventional | |
| Previous Owner | $464,900 | New Conventional | |
| Previous Owner | $200,000 | New Conventional | |
| Previous Owner | $138,000 | Unknown | |
| Previous Owner | $50,000 | Credit Line Revolving | |
| Previous Owner | $60,000 | Fannie Mae Freddie Mac | |
| Previous Owner | $35,000 | Credit Line Revolving |
Deed History
| Date | Type | Sale Price | Title Company |
|---|---|---|---|
| Grant Deed | $595,000 | Equity Title Company | |
| Grant Deed | $679,000 | None Listed On Document | |
| Grant Deed | $502,000 | Provident Title Company | |
| Interfamily Deed Transfer | -- | None Available | |
| Interfamily Deed Transfer | -- | Provident Title Company | |
| Interfamily Deed Transfer | -- | None Available | |
| Interfamily Deed Transfer | -- | -- |
Similar Homes in the area
Source: The MLS
MLS Number: 24-433543
APN: 4329-001-008
- 2160 Century Park E Unit 1107
- 2170 Century Park E Unit 1210S
- 2160 Century Park E Unit 411
- 2160 Century Park E Unit 1201
- 2170 Century Park E Unit 204S
- 2160 Century Park E Unit 1512
- 2170 Century Park E Unit 1507
- 2160 Century Park E Unit 1103
- 2170 Century Park E Unit 212
- 2170 Century Park E Unit 908
- 2160 Century Park E Unit 1406
- 2160 Century Park E Unit 103N
- 2170 Century Park E Unit 1204S
- 2170 Century Park E Unit 109
- 2160 Century Park E Unit 308N
- 2170 Century Park E Unit 2006
- 2131 Century Park Ln Unit 402
- 2131 Century Park Ln Unit 417
- 2131 Century Park Ln Unit 314
- 2131 Century Park Ln Unit 116
