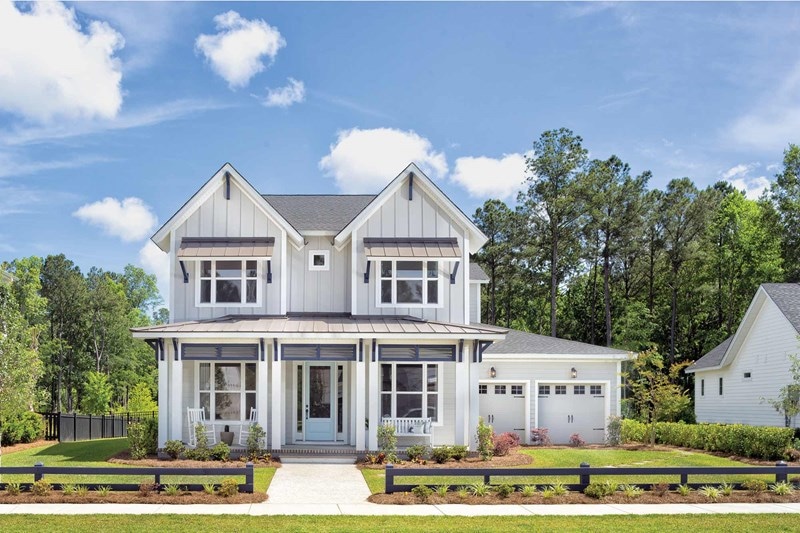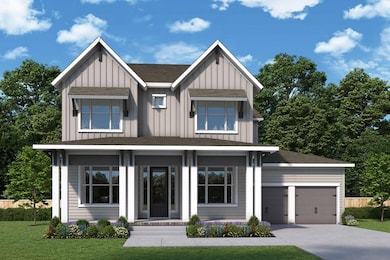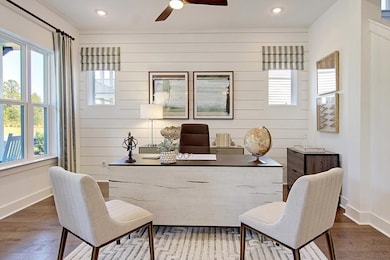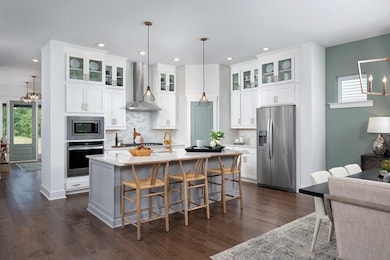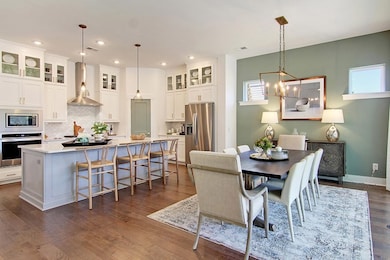
Estimated payment $3,086/month
About This Home
The Keaton floor plan by David Weekley Homes combines elegance, comfort, and top-quality craftsmanship. Begin each day in the refreshing luxury of the Owner’s Retreat, featuring an en suite bathroom and a deluxe walk-in closet. Secondary bedrooms on both floors offer delightful places for growing residents to make their own. The upstairs retreat and downstairs study present versatile opportunities to design special-purpose areas. Sunlight shines on the open-concept family and dining spaces from an abundance of energy-efficient windows. The cheerful kitchen overlooks these living spaces and includes a corner pantry, full-function island, and a streamlined layout for greater culinary delight. Start Creating Your Dream Home with this expertly-crafted David Weekley home to Build on Your Lot in Charleston and the surrounding area.
Home Details
Home Type
- Single Family
Parking
- 2 Car Garage
Home Design
- New Construction
- Ready To Build Floorplan
- Keaton Plan
Interior Spaces
- 2,881 Sq Ft Home
- 2-Story Property
- Basement
Bedrooms and Bathrooms
- 4 Bedrooms
- 3 Full Bathrooms
Community Details
Overview
- Built by David Weekley Homes
- Charleston Build On Your Lot Subdivision
Sales Office
- 498 Wando Park Blvd. Suite 650
- Mt. Pleasant, SC 29464
- 843-642-8139
- Builder Spec Website
Map
Home Values in the Area
Average Home Value in this Area
Property History
| Date | Event | Price | Change | Sq Ft Price |
|---|---|---|---|---|
| 03/26/2025 03/26/25 | For Sale | $468,990 | -- | $163 / Sq Ft |
Similar Homes in the area
- 551 Two Mile Run
- 498 Wando Park Blvd Suite 650
- 498 Wando Park Blvd Suite 650
- 498 Wando Park Blvd Suite 650
- 498 Wando Park Blvd Suite 650
- 498 Wando Park Blvd Suite 650
- 498 Wando Park Blvd Suite 650
- 498 Wando Park Blvd Suite 650
- 498 Wando Park Blvd Suite 650
- 498 Wando Park Blvd Suite 650
- 498 Wando Park Blvd Suite 650
- 498 Wando Park Blvd Suite 650
- 498 Wando Park Blvd Suite 650
- 498 Wando Park Blvd Suite 650
- 498 Wando Park Blvd Suite 650
- 498 Wando Park Blvd Suite 650
- 522 Antebellum Ln
- 518 Antebellum Ln
- 341 Bridgetown Pass
- 366 Stringer Alley
