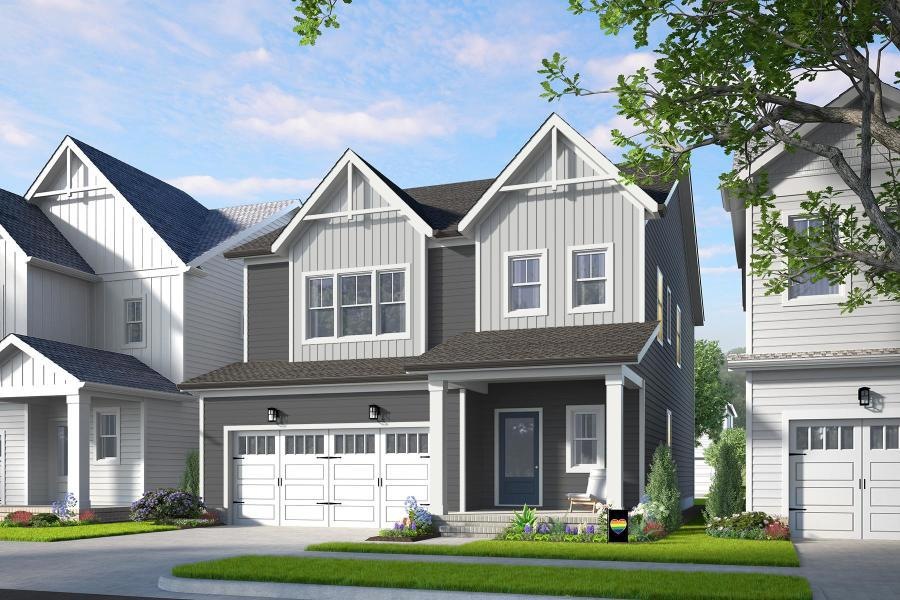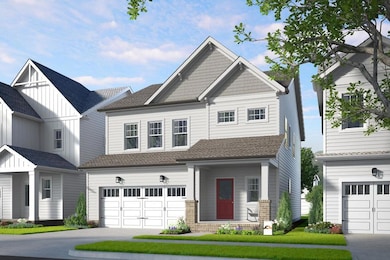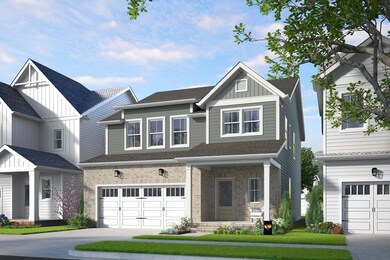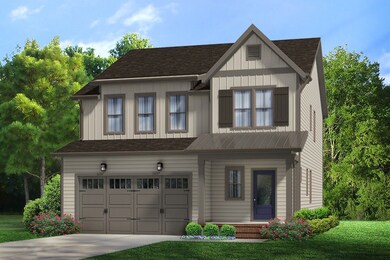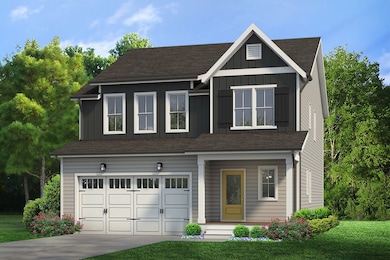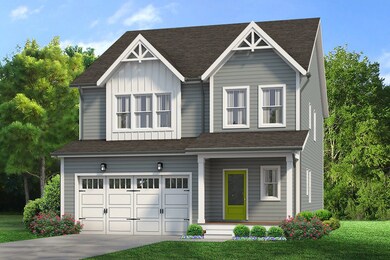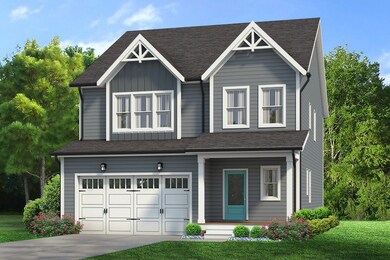
Lucky Pittsboro, NC 27312
Estimated payment $3,235/month
Highlights
- New Construction
- Clubhouse
- Community Pool
- Perry W. Harrison Elementary School Rated A
- Views Throughout Community
- Tennis Courts
About This Home
Ever heard the phrase, “Luck is what happens when preparation meets opportunity?” Meaning, maybe we should give ourselves more credit for the luck that we make for ourselves by preparing for the opportunities we encounter. What appears as Lucky to others is actually the tradeoff for showing up everyday to build the life you’ve imagined. And if you’ve imagined a fully open first floor for maximum furniture placement flexibility and purpose driven living, well you’re in luck! Also what about all bedrooms upstairs and thoughtfully connected bedrooms and bathrooms that maximize functionality and privacy? Guess it’s Lucky we have just the right plan for you!
Home Details
Home Type
- Single Family
HOA Fees
- $37 Monthly HOA Fees
Parking
- 2 Car Garage
Home Design
- New Construction
- Ready To Build Floorplan
- Lucky Plan
Interior Spaces
- 2,463 Sq Ft Home
- 2-Story Property
Bedrooms and Bathrooms
- 3 Bedrooms
Community Details
Overview
- Built by Garman Homes
- Chatham Park Subdivision
- Views Throughout Community
- Pond in Community
- Greenbelt
Amenities
- Clubhouse
- Community Center
Recreation
- Tennis Courts
- Community Playground
- Community Pool
- Park
- Trails
Sales Office
- 134 Beacon Drive
- Pittsboro, NC 27312
- 984-217-3220
- Builder Spec Website
Office Hours
- Mon-Tue, Thu-Sat: 10:00am-5:00pm; Sun, Wed: 1:00pm-5:00pm
Map
Home Values in the Area
Average Home Value in this Area
Property History
| Date | Event | Price | Change | Sq Ft Price |
|---|---|---|---|---|
| 04/22/2025 04/22/25 | Price Changed | $485,990 | +0.6% | $197 / Sq Ft |
| 03/21/2025 03/21/25 | For Sale | $482,990 | -- | $196 / Sq Ft |
