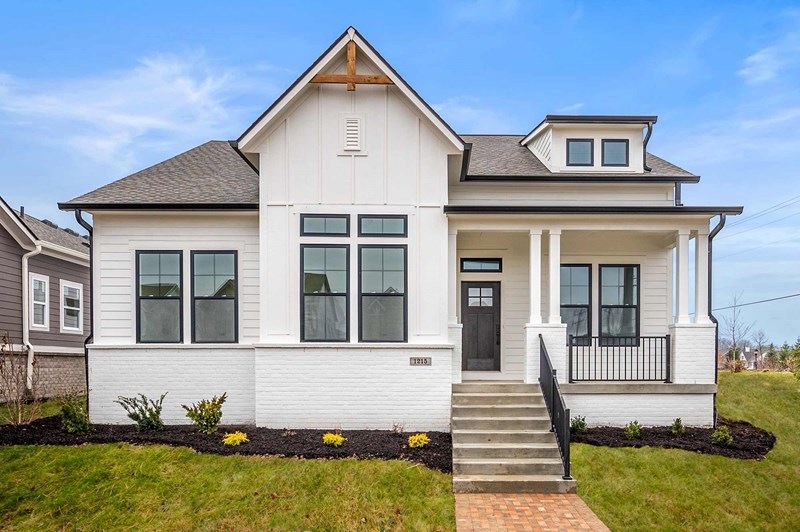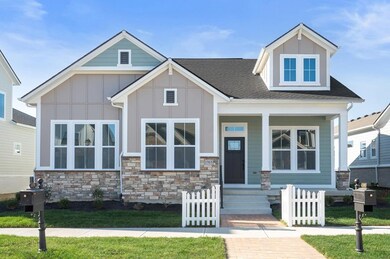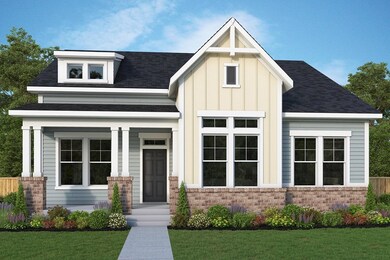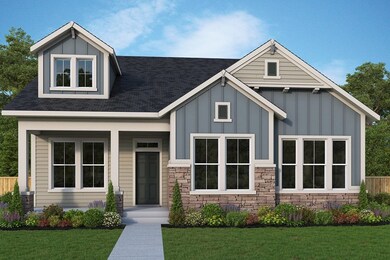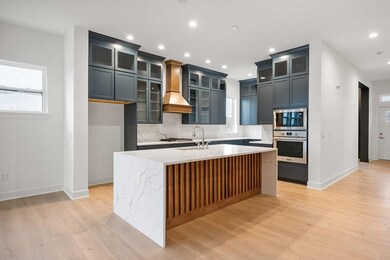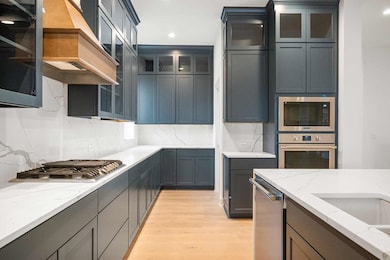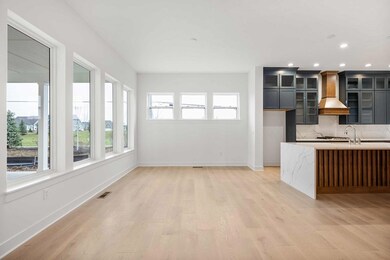
Townsman Westfield, IN 46074
Estimated payment $4,080/month
Highlights
- Golf Course Community
- New Construction
- Pond in Community
- Monon Trail Elementary School Rated A-
- Clubhouse
- Community Pool
About This Home
The Townsman by David Weekley Homes combines elegance, comfort, and top-quality craftsmanship in an innovative floor plan. It’s easy to wake up on the right side of the bed in the superb Owner’s Retreat, which includes a contemporary en suite bathroom and walk-in closet. The streamlined kitchen is designed to provide an easy culinary layout for the resident chef while granting a delightful view of the sunny family room and dining area. Relax at the end of each day in the shade of your covered front and back porches. Design the personal productivity and social leisure spaces you’ve been dreaming of in the study and sprawling basement. Ample privacy, walk-in closets and personalization potential make the junior bedrooms ideal for growing family members. How do you imagine your #LivingWeekley experience in this new home in the Indianapolis-area community of Chatham Village?
Home Details
Home Type
- Single Family
Parking
- 2 Car Garage
Home Design
- New Construction
- Ready To Build Floorplan
- Townsman Plan
Interior Spaces
- 2,153 Sq Ft Home
- 1-Story Property
- Basement
Bedrooms and Bathrooms
- 3 Bedrooms
- 2 Full Bathrooms
Community Details
Overview
- Built by David Weekley Homes
- Chatham Village The Cottage Collection Subdivision
- Pond in Community
Amenities
- Clubhouse
Recreation
- Golf Course Community
- Tennis Courts
- Community Playground
- Community Pool
- Park
- Trails
Sales Office
- 1245 Chatham Hills Blvd
- Westfield, IN 46074
- 317-708-1119
- Builder Spec Website
Map
Home Values in the Area
Average Home Value in this Area
Property History
| Date | Event | Price | Change | Sq Ft Price |
|---|---|---|---|---|
| 03/26/2025 03/26/25 | For Sale | $619,990 | -- | $288 / Sq Ft |
Similar Homes in Westfield, IN
- 1245 Chatham Hills Blvd
- 1245 Chatham Hills Blvd
- 1245 Chatham Hills Blvd
- 1245 Chatham Hills Blvd
- 1245 Chatham Hills Blvd
- 1245 Chatham Hills Blvd
- 1245 Chatham Hills Blvd
- 20211 Chad Hittle Blvd
- 1225 Amberley Way
- 1225 Stonehaven Dr
- 1395 Chatham Hills Blvd
- 20035 Meadow Neck Rd
- 20360 Chatham Pointe Ln
- 20017 Old Dock Rd
- 19995 Meadow Neck Rd
- 20188 Hampton Park Dr
- 20227 Chad Hittle Blvd
- 20147 Chad Hittle Blvd
- 20163 Chad Hittle Blvd
- 19880 Chatsworth Blvd
