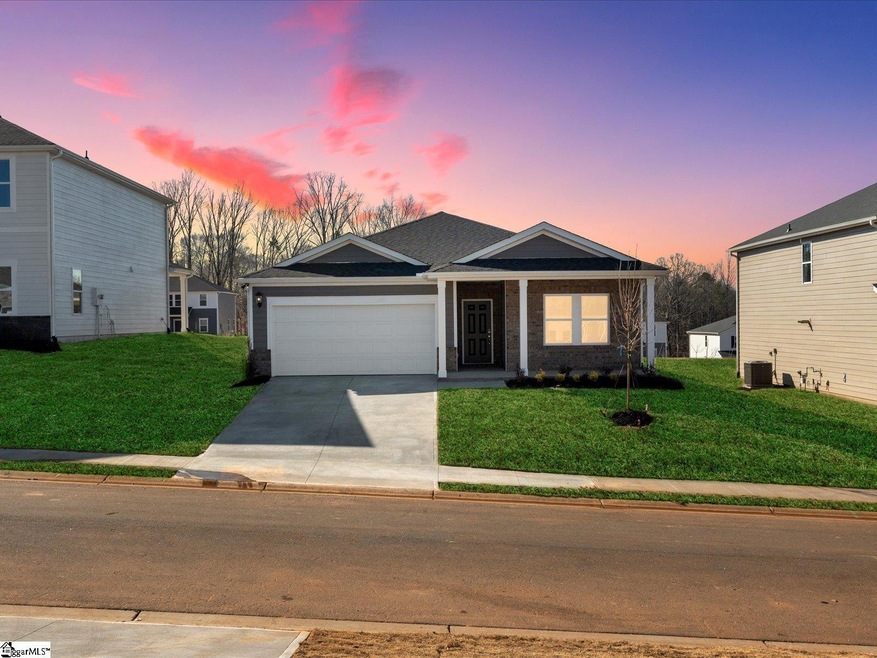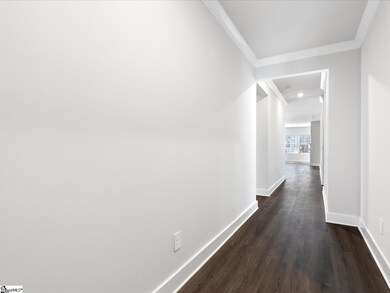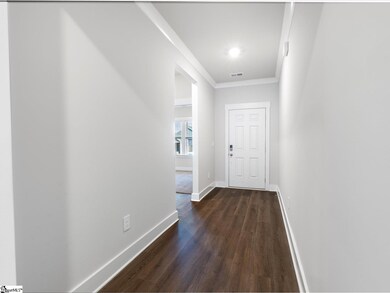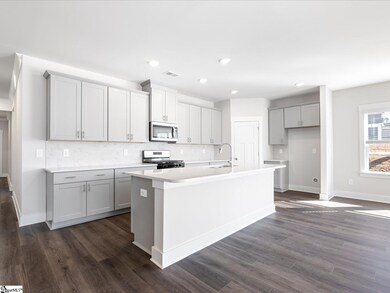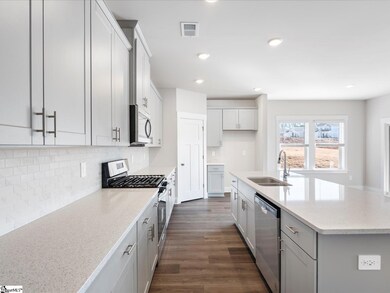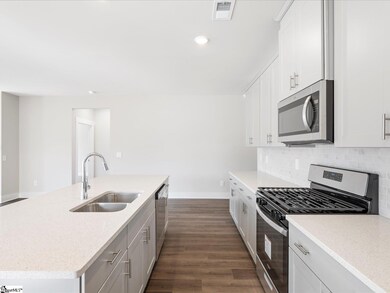
Estimated payment $2,132/month
Highlights
- Open Floorplan
- Craftsman Architecture
- Quartz Countertops
- Abner Creek Academy Rated A-
- Great Room
- Walk-In Pantry
About This Home
Brand new, energy-efficient home available by Apr 2025! A secondary bath with dual sinks serves both secondary bedrooms, while the private primary suite boasts a walk-in shower and impressive closet. Pebble cabinets with white quartz countertops, EVP flooring, and carpet in our Balanced (3) Package. From the $300s. Escape the bustle of the city without adding to your commute. Located in popular Greer, Chestnut Grove combines outdoor amenities like parks and trails with everyday conveniences like access to shopping, dining, and entertainment. The neighborhood is zoned in the desirable Byrnes School District. We also build each home with innovative, energy-efficient features that cut down on utility bills so you can afford to do more living.* Each of our homes is built with innovative, energy-efficient features designed to help you enjoy more savings, better health, real comfort and peace of mind.
Home Details
Home Type
- Single Family
Est. Annual Taxes
- $361
Year Built
- Built in 2025 | Under Construction
Lot Details
- 0.25 Acre Lot
- Lot Dimensions are 65 x 125
- Few Trees
HOA Fees
- $38 Monthly HOA Fees
Parking
- 2 Car Attached Garage
Home Design
- Home is estimated to be completed on 4/7/25
- Craftsman Architecture
- Slab Foundation
- Architectural Shingle Roof
- Hardboard
Interior Spaces
- 2,000-2,199 Sq Ft Home
- 1-Story Property
- Open Floorplan
- Tray Ceiling
- Smooth Ceilings
- Ceiling height of 9 feet or more
- Gas Log Fireplace
- Great Room
- Breakfast Room
- Pull Down Stairs to Attic
- Fire and Smoke Detector
Kitchen
- Walk-In Pantry
- Free-Standing Gas Range
- Built-In Microwave
- Dishwasher
- Quartz Countertops
- Disposal
Flooring
- Carpet
- Ceramic Tile
- Vinyl
Bedrooms and Bathrooms
- 4 Main Level Bedrooms
- Walk-In Closet
- 3 Full Bathrooms
Laundry
- Laundry Room
- Laundry on main level
Outdoor Features
- Patio
Schools
- Abner Creek Elementary School
- Berry Shoals Intermediate
- James F. Byrnes High School
Utilities
- Forced Air Heating and Cooling System
- Underground Utilities
- Gas Water Heater
- Cable TV Available
Community Details
- William Douglas HOA
- Built by Meritage Homes
- Chestnut Grove Subdivision, Gibson Floorplan
- Mandatory home owners association
Listing and Financial Details
- Tax Lot 0137
- Assessor Parcel Number 5-35-00-400.42
Map
Home Values in the Area
Average Home Value in this Area
Tax History
| Year | Tax Paid | Tax Assessment Tax Assessment Total Assessment is a certain percentage of the fair market value that is determined by local assessors to be the total taxable value of land and additions on the property. | Land | Improvement |
|---|---|---|---|---|
| 2024 | $361 | $738 | $738 | -- |
| 2023 | $361 | $738 | $738 | $0 |
Property History
| Date | Event | Price | Change | Sq Ft Price |
|---|---|---|---|---|
| 03/11/2025 03/11/25 | Pending | -- | -- | -- |
| 03/04/2025 03/04/25 | Price Changed | $369,900 | -1.3% | $185 / Sq Ft |
| 02/19/2025 02/19/25 | Price Changed | $374,900 | -3.8% | $187 / Sq Ft |
| 02/12/2025 02/12/25 | Price Changed | $389,900 | -2.0% | $195 / Sq Ft |
| 02/06/2025 02/06/25 | Price Changed | $397,900 | +0.5% | $199 / Sq Ft |
| 01/16/2025 01/16/25 | Price Changed | $395,900 | +0.3% | $198 / Sq Ft |
| 12/20/2024 12/20/24 | For Sale | $394,900 | -- | $197 / Sq Ft |
Similar Homes in Greer, SC
Source: Greater Greenville Association of REALTORS®
MLS Number: 1544303
APN: 5-35-00-400.42
