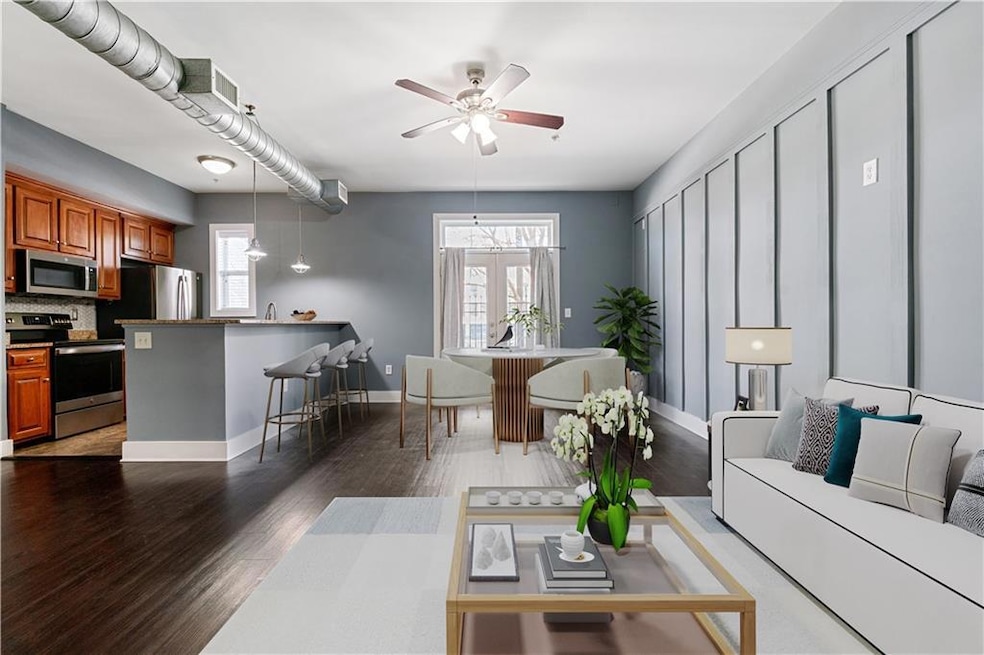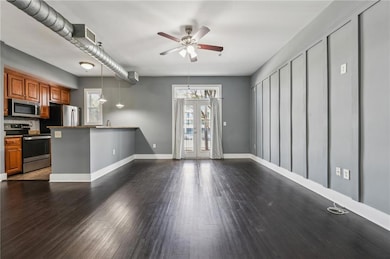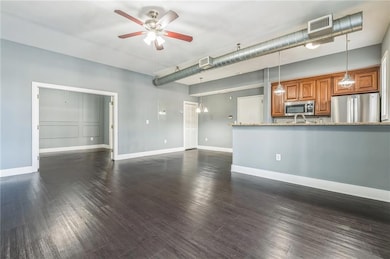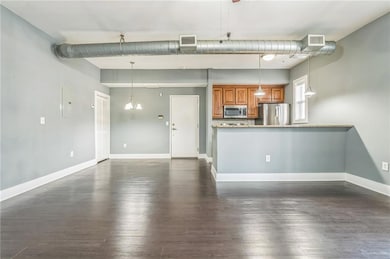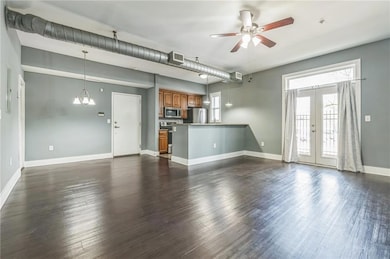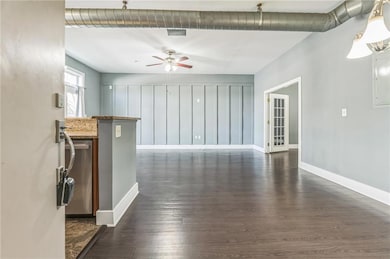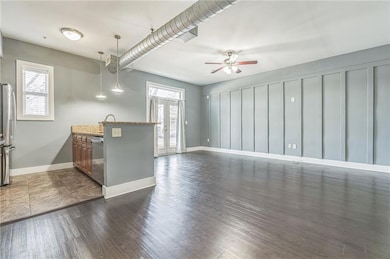Luxury Living in the Heart of Downtown Atlanta Experience elevated city living in this stunning, modern condo located just one mile from the iconic Mercedes-Benz Stadium. Perfectly positioned in the heart of Atlanta, this home places you steps from top-tier dining, exciting nightlife, lush green spaces, and easy highway access. Set within a secure, gated community, this residence offers private assigned parking, with additional street parking available for guests or a second vehicle. Inside, enjoy soaring 10-foot ceilings, stylish LVT flooring, and a spacious open-concept design ideal for both relaxing and entertaining.
The chef-inspired kitchen features sleek granite countertops, an undermount sink, and a full suite of brand-new stainless steel appliances—perfect for preparing meals in style. Step outside to your own private terrace, which opens directly to a rare fenced yard space—a coveted amenity in urban living.
Recent community upgrades include a freshly painted exterior, refreshed common areas, and new resort-style amenities such as two outdoor grills and stylish poolside furnishings. HOA dues are low, and they include water and trash—offering both convenience and value. Plus, enjoy the added financial benefit of low property taxes in this area. You’re not just buying into a home—you’re stepping into the future of Atlanta. Just minutes away, the multi-billion-dollar Centennial Yards development is transforming the neighborhood into a premier destination for entertainment, shopping, and innovation. Meanwhile, the exciting revitalization of Underground Atlanta is breathing new life into one of the city’s most historic districts, blending culture, art, and commerce.
With a brand-new Publix and a high-end shopping center just around the corner, this home effortlessly combines luxury, lifestyle, and location.
This is more than just a residence—it’s your key to the next chapter of Atlanta living. Don’t miss your chance to own a piece of the city’s exciting future.

