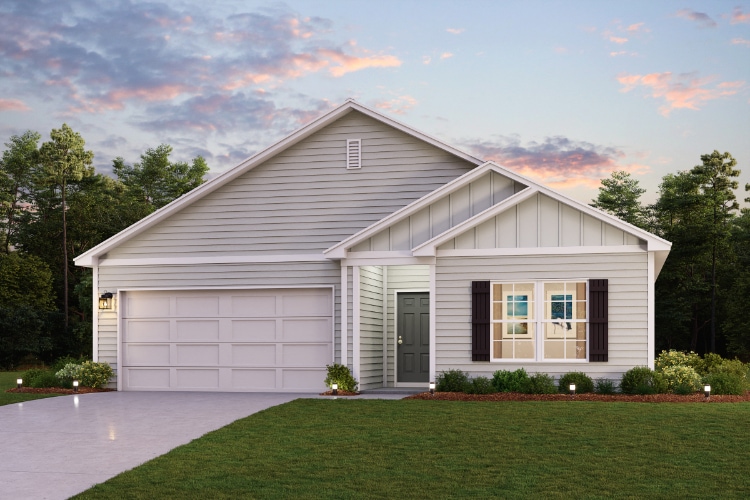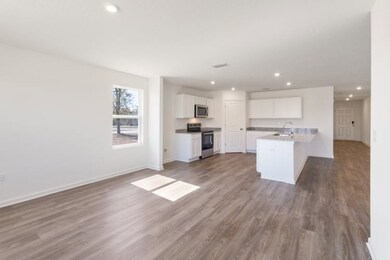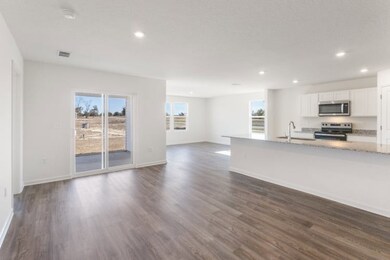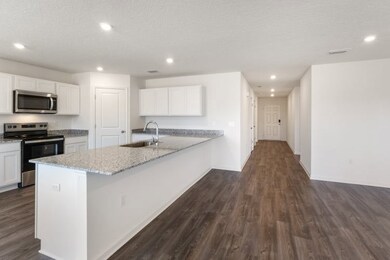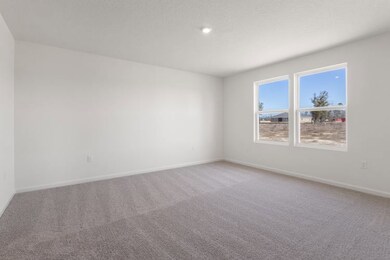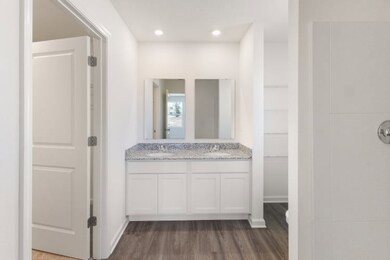
8012 Greyling Cir Youngstown, FL 32466
Estimated payment $1,994/month
Total Views
757
4
Beds
2
Baths
1,773
Sq Ft
$171
Price per Sq Ft
Highlights
- New Construction
- Interior Lot
- 1-Story Property
- A. Crawford Mosley High School Rated A-
About This Home
4 bed | 2 bath | 2-bay | 1776 sqft
Home Details
Home Type
- Single Family
Lot Details
- Interior Lot
Parking
- 2 Car Garage
Home Design
- New Construction
- Quick Move-In Home
- Roanoke Plan
Interior Spaces
- 1,773 Sq Ft Home
- 1-Story Property
Bedrooms and Bathrooms
- 4 Bedrooms
- 2 Full Bathrooms
Community Details
Overview
- Built by Century Complete
- Clear Lake Estates Subdivision
Sales Office
- Camp Flowers Road And Hornbill Drive
- Youngstown, FL 32466
- 850-354-5573
Office Hours
- Mon 10 - 6 Tue 10 - 6 Wed 10 - 6 Thu 10 - 6 Fri 10 - 6 Sat 10 - 6 Sun 12 - 6
Map
Create a Home Valuation Report for This Property
The Home Valuation Report is an in-depth analysis detailing your home's value as well as a comparison with similar homes in the area
Home Values in the Area
Average Home Value in this Area
Property History
| Date | Event | Price | Change | Sq Ft Price |
|---|---|---|---|---|
| 04/02/2025 04/02/25 | Price Changed | $302,990 | +0.3% | $171 / Sq Ft |
| 03/14/2025 03/14/25 | For Sale | $301,990 | -- | $170 / Sq Ft |
Similar Homes in Youngstown, FL
Nearby Homes
- 8028 Greyling Cir
- 8022 Grayling Cir
- 8040 Greyling Cir
- 8040 Grayling Cir
- 8012 Grayling Cir
- 8012 Greyling Cir
- 8008 Greyling Cir
- 8008 Grayling Cir
- 7942 Greyling Cir
- 7942 Grayling Cir
- 8011 Grayling Cir
- 8003 Grayling Cir
- 7924 Grayling Cir
- 7941 Grayling Cir
- 8819 Kiwi Ln
- 8838 Hornbill Dr
- 8114 Campflowers Rd
- 8140 Campflowers Rd
- Camp Flowers Road and Hornbill Dr
- Camp Flowers Road and Hornbill Dr
