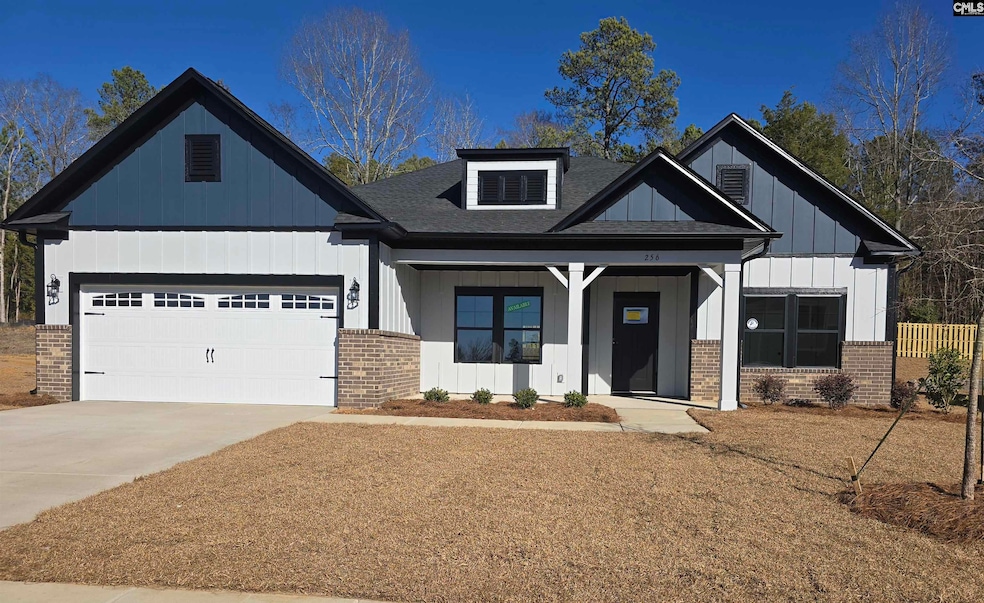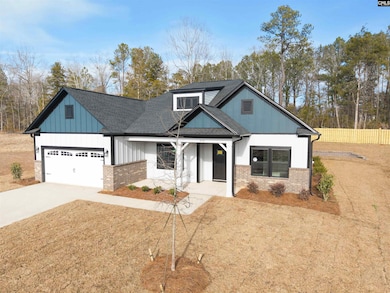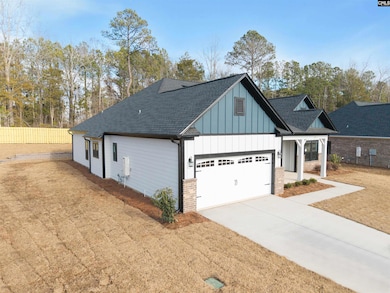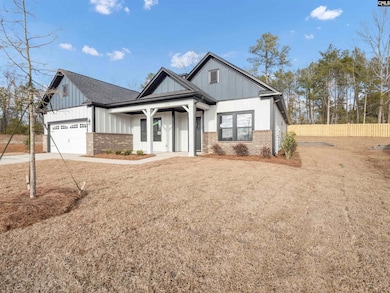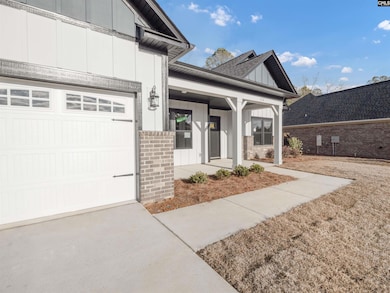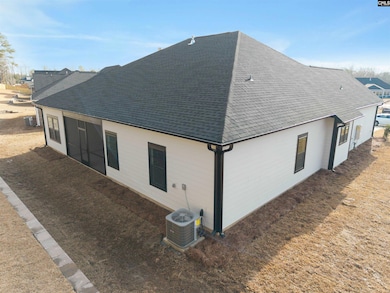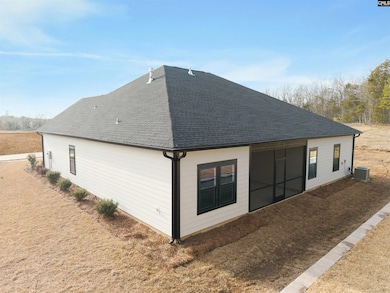
256 Murray Falls Ln Chapin, SC 29036
Estimated payment $3,097/month
Highlights
- ENERGY STAR Certified Homes
- National Green Building Certification (NAHB)
- High Ceiling
- Lake Murray Elementary School Rated A
- Craftsman Architecture
- Quartz Countertops
About This Home
Fixed 4.99% rate+ $5K Closing Costs (FHA or VA loans) when using our lender, Homeowners Mortgage and closing by the end of May, or $15K madmoney to use for options/upgrades, closing costs, and/or rate buydown with our lender and closing by the end of May. Introducing Collins Cove! New Construction by Great Southern Homes! Floor plan: Madeline II D Beautiful Hardie plank w/brick accents & black windows. Lot 10. Stunning true ONE LEVEL home, 4 bedrooms, 3 full baths. This home offers open concept featuring a huge great room with fireplace and bookshelves. Dining Room has coffer ceiling. Deluxe Kitchen with counter height breakfast bar, island, farm sink, upgraded soft close cabinets/drawers, stainless appliances with gas cooktop, wall oven and microwave, dishwasher, quartz countertops, built in window seat & pantry. Also included are the upgraded craftsman series trim & lighting packages, upgraded cabinets, upgraded carpet in bedrooms & oak staircase. Main living areas, all bathrooms and laundry room feature upgraded Luxury Vinyl Plank flooring. Primary suite offers garden tub, dual vanity, separate water closet, separate tiled shower & walk in closet. Bedroom 2 has its own full bath and walk-in closet. Bedroom 3 & 4 share the hall bath with tub/shower. Also included are Bluetooth Speakers in kitchen, Tankless Gas Hot Water Heater, Garage Door Opener, Insulated Garage Door, Sprinklers, Screen Porch, & Home Automation System features! Loaded with Greensmart energy efficient features. Home can close in 30 days. Call agent for more information. Disclaimer: CMLS has not reviewed and, therefore, does not endorse vendors who may appear in listings.
Home Details
Home Type
- Single Family
Year Built
- Built in 2024
Lot Details
- 0.33 Acre Lot
- Sprinkler System
HOA Fees
- $70 Monthly HOA Fees
Parking
- 2 Car Garage
- Garage Door Opener
Home Design
- Craftsman Architecture
- Traditional Architecture
- Slab Foundation
- HardiePlank Siding
- Brick Front
Interior Spaces
- 2,510 Sq Ft Home
- 1-Story Property
- Bookcases
- Crown Molding
- High Ceiling
- Ceiling Fan
- Recessed Lighting
- Gas Log Fireplace
- Great Room with Fireplace
- Dining Area
- Screened Porch
- Attic Access Panel
Kitchen
- Eat-In Kitchen
- Built-In Range
- Built-In Microwave
- Dishwasher
- Kitchen Island
- Quartz Countertops
- Tiled Backsplash
- Disposal
Flooring
- Carpet
- Luxury Vinyl Plank Tile
Bedrooms and Bathrooms
- 4 Bedrooms
- Walk-In Closet
- 3 Full Bathrooms
- Dual Vanity Sinks in Primary Bathroom
- Private Water Closet
- Garden Bath
- Separate Shower
Laundry
- Laundry in Mud Room
- Laundry on main level
- Electric Dryer Hookup
Eco-Friendly Details
- National Green Building Certification (NAHB)
- ENERGY STAR Certified Homes
Outdoor Features
- Rain Gutters
Schools
- Lake Murray Elementary School
- Chapin Middle School
- Chapin Intermediate
- Chapin High School
Utilities
- Central Heating and Cooling System
- Mini Split Air Conditioners
- Mini Split Heat Pump
- Heating System Uses Gas
- Tankless Water Heater
- Gas Water Heater
Community Details
- Association fees include common area maintenance, sidewalk maintenance, street light maintenance
- Mjs Inc HOA, Phone Number (803) 743-0600
- Collins Cove Subdivision
Listing and Financial Details
- Builder Warranty
- Community Housing Improvement Program
- Assessor Parcel Number 10
Map
Home Values in the Area
Average Home Value in this Area
Property History
| Date | Event | Price | Change | Sq Ft Price |
|---|---|---|---|---|
| 04/16/2025 04/16/25 | Price Changed | $459,900 | -1.3% | $183 / Sq Ft |
| 03/12/2025 03/12/25 | Price Changed | $465,900 | -2.9% | $186 / Sq Ft |
| 02/14/2025 02/14/25 | Price Changed | $479,900 | -4.0% | $191 / Sq Ft |
| 02/11/2025 02/11/25 | Price Changed | $499,900 | -3.1% | $199 / Sq Ft |
| 01/31/2025 01/31/25 | Price Changed | $515,900 | -0.6% | $206 / Sq Ft |
| 01/01/2025 01/01/25 | Price Changed | $519,024 | +1.0% | $207 / Sq Ft |
| 10/07/2024 10/07/24 | For Sale | $514,024 | -- | $205 / Sq Ft |
Similar Homes in Chapin, SC
Source: Consolidated MLS (Columbia MLS)
MLS Number: 596557
- 246 Wahoo Cir
- 165 Wahoo Cir
- 173 Wahoo Cir
- 293 Wahoo Cir
- 113 Murray Point Ln
- 1670 Wonder Dr
- 1228 Old Rd
- 13 East Dr
- 100 Shores Edge Dr
- 1 Circle Dr
- 133 Williams Way
- 129 Williams Way
- 514 Shadowood Dr
- 109 Lazy Cove Ln
- 505 Shadowood Dr
- 6 Sienna Ct
- 341 Anchor Bend Dr
- 621 Sea Doo Dr
- 320 Shadowood Dr
- 106 Longwood Pass
